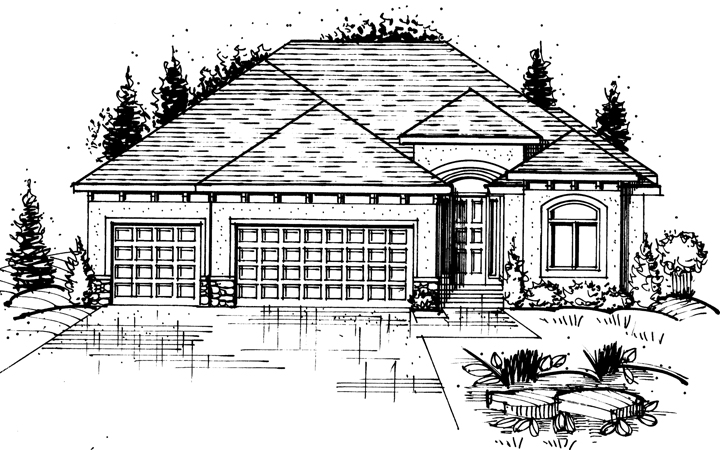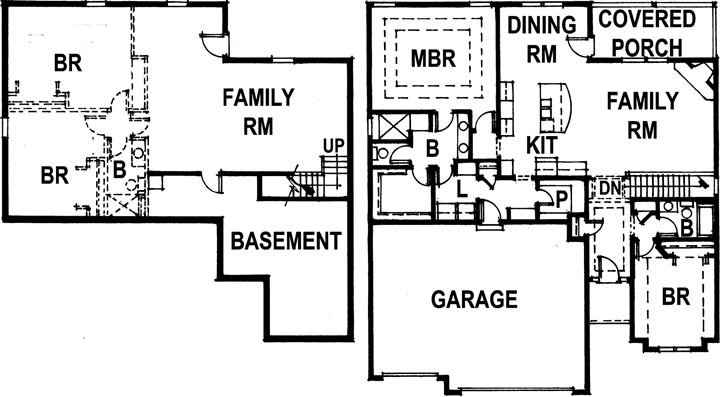|

1714 Archer Dr, Raymore, MO 64083
|
About the Builder
Floor Plan

|
|
Company
H & R New Homes
|
Development / Community
Whitetail Run |
School District
Ray-Pec |
Home Type
Reverse Story & 1/2 |
Main Floor
1,740 sq. ft. |
Lower Floor
1,100 sq. ft. |
Finished
2,840 sq. ft. |
Bedrooms
4 bedrooms |
Baths
3 baths |
Base Price
$254,950 (Some Tour Entry Finishes Not Included) |
Selling Price
$254,950 |
Marketing Contact Name
287 job |
Realtor Company Name
Caldwell Banker |
Realtor Contact Name
Brenda Miller |
Realtor Contact Phone
816-305-5656 |
Realtor Contact Email
bmillerahrealty@yahoo.com |
Amenities
- Home Association
- Main Floor Master
- Energy Star Rated Home
- Walking Trail
|
|
Map
Google Map
Driving directions to this home | Driving directions from this home
Driving Directions
South on Hwy 71, exit on North Cass Pkwy, west (right) on north Cass Pkwy, south (left) on Peculiar Dr, east (left) on 195th St, south (right) on Elk Dr, west (right) on Kodiak and follow to address
Suppliers, Contractors and Exhibitors
|

