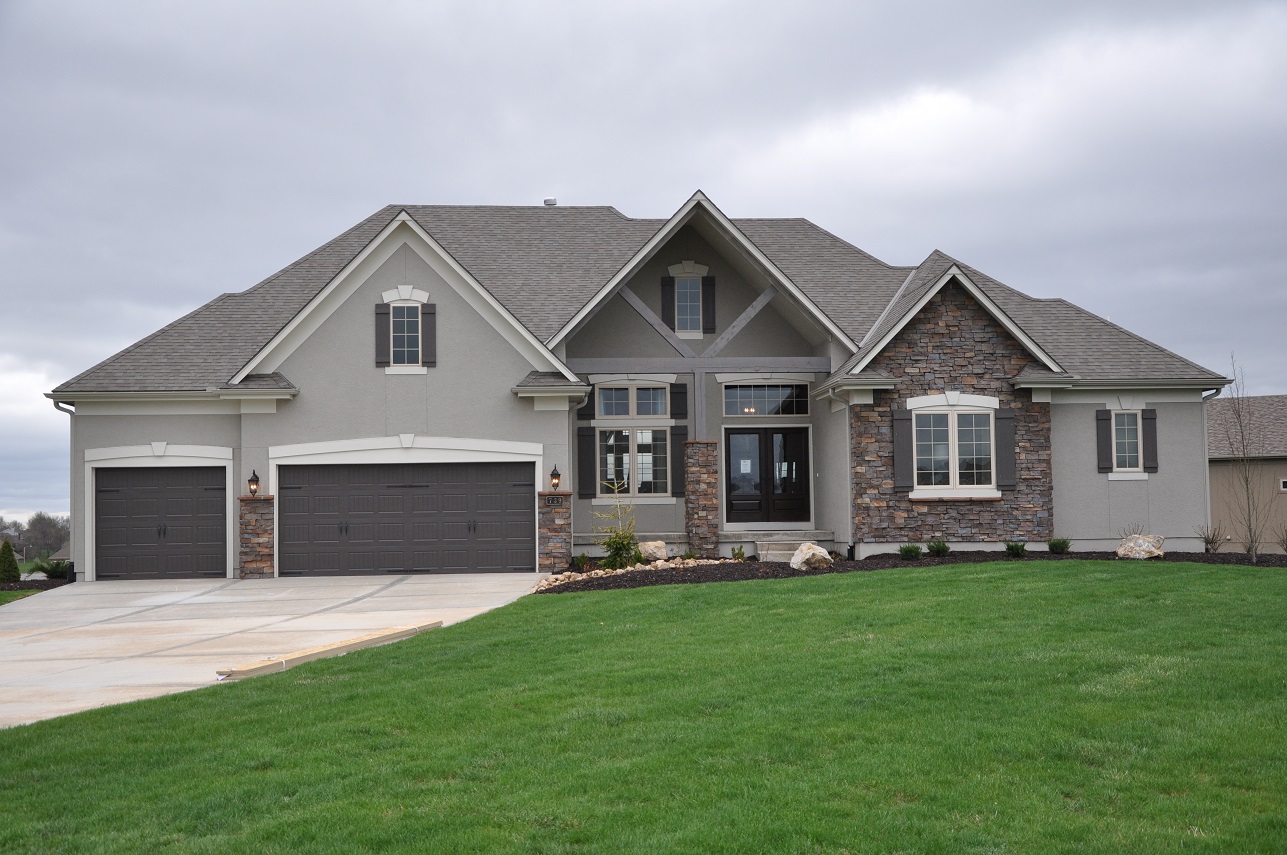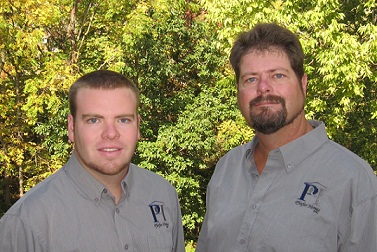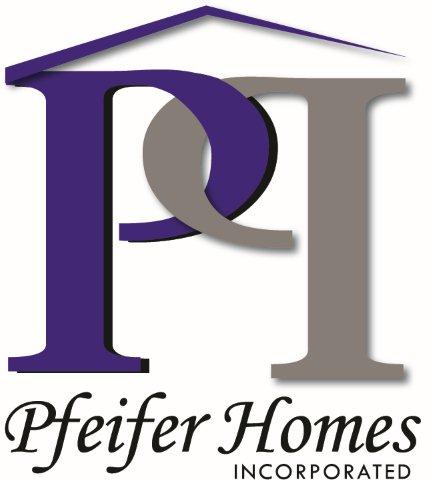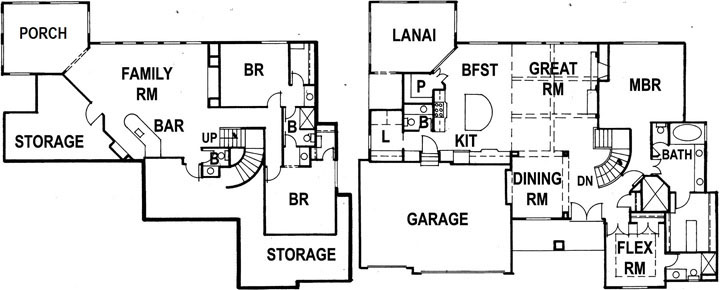|

739 SW Estates Drive, Lee's Summit, MO 64082
|
|
Welcome home to the Destination.
This exciting design welcomes you from the street with its unique front elevation that boasts a large gabled front porch and high ridge lines. Once you enter you are welcomed by the radius stair case that flows into the open floor plan. The spacious kitchen flows onto the lanai which includes a separate grill deck to complete your outdoor living experience. This unique floor plan can be easily modified to fit your needs, lifestyle and budget.
About the Builder
|
Pfeifer Homes, Inc
Justin Pfeifer
1550 SW Market Street St 210, Lee's Summit, MO 64081
(816) 524-5245 (P)
(816) 554-0111 (F)
justin@pfeiferhomes.com
Welcome to Pfeifer Homes,
With over 25 years of home building experience, Troy Pfeifer has teamed up with his son, Justin Pfeifer, who recently graduated with a Bachelor of Science degree in Construction Management from Pittsburg State University. Together they are an innovative forward thinking team that will combine diverse design build technologies, comprehensive energy efficient green build strategies and value engineering into every home they build. Their “Design Build Advantage” system provides you, the customer, with the piece of mind that your new home will include enhanced environmental air quality and improved Energy / water efficiency all wrapped with state of the art thermal and air barriers into a value engineered design that will fit your lifestyle and budget.
|


|
Floor Plan

|
|
Company
Pfeifer Homes, Inc
|
Development / Community
Raintree Lake Estates |
School District
Raymore Peculiar |
Home Type
Reverse Story & 1/2 |
Main Floor
2,106 sq. ft. |
Lower Floor
1,216 sq. ft. |
Finished
3,312 sq. ft. |
Bedrooms
4 bedrooms |
Baths
5 baths |
Base Price
$371,500 |
Selling Price
$482,600 |
Marketing Contact Name
Norm Lionberger |
Marketing Contact Phone
816-977-7777 |
Marketing Contact Email
nlionberger@gmail.com |
Marketing Website
http://www.raintreelakeestates.com |
Amenities
- Furnished
- Club House
- Community Pool
- Home Association
- Lake/Marina
- Main Floor Master
- Energy Star Partner (Builder)
- NAHB Green Certified Professional
- Subdivision/City Park
- Walking Trail
|
Furnished by
Interiors By Sarah Twenter |
|
Map
Google Map
Driving directions to this home | Driving directions from this home
Driving Directions
150 Hwy to SW Ward Rd, go South on Ward Rd to County Line Rd, East on County Line Rd to Raintree Dr, South on Raintree Dr to Estates Dr, East on Estates Dr.
Suppliers, Contractors and Exhibitors
Add to My Tour
Remove From My Tour
|


