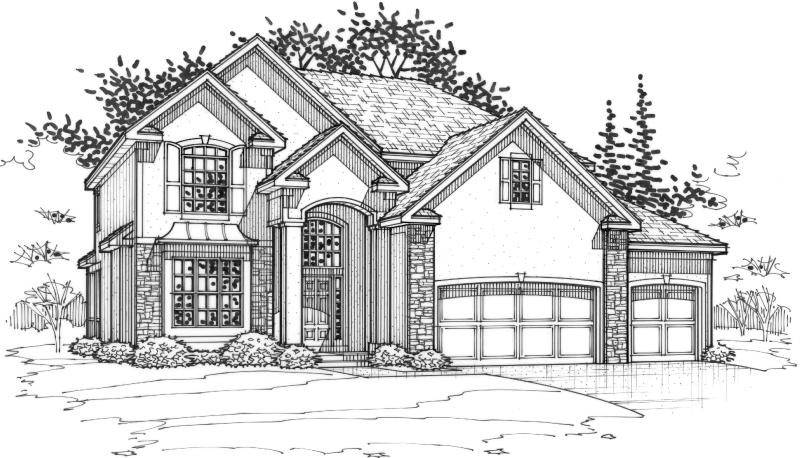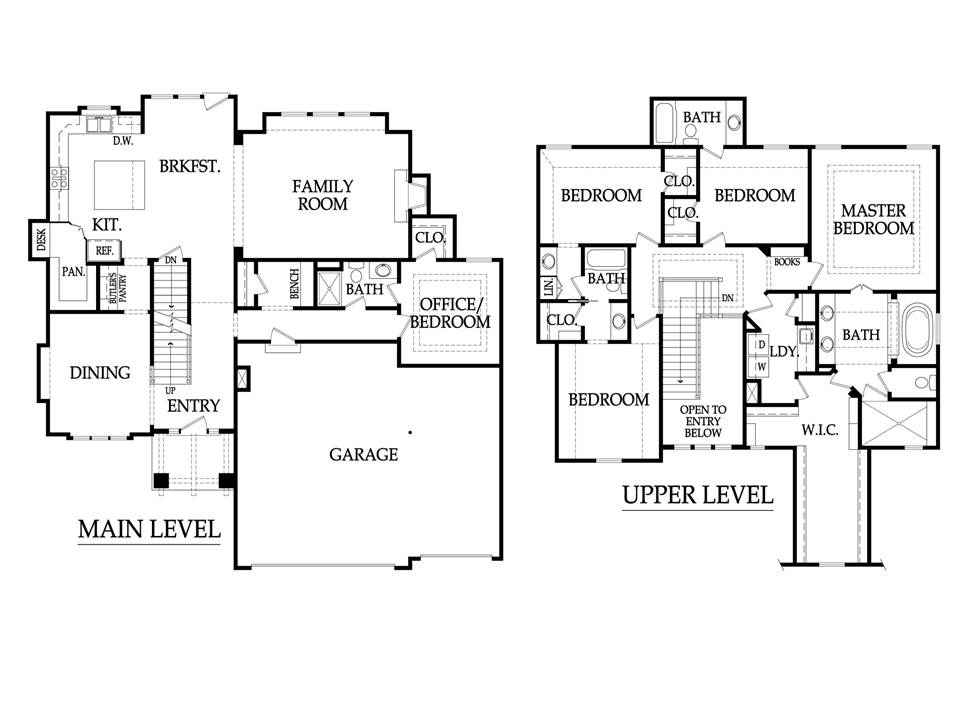|

14509 Fairway Street, Leawood, KS 66224
|
About the Builder
Floor Plan

James Engle Custom Homes, LLC
|
|
Company
James Engle Custom Homes
|
Development / Community
Wilshire at Leabrooke |
School District
Blue Valley |
Main Floor
1,410 sq. ft. |
Upper Floor
1,500 sq. ft. |
Bedrooms
5 bedrooms |
Baths
4 baths |
Base Price
$286,950 (Base Price does not include lot price) |
Selling Price
$439,387 (Selling price includes lot price) |
Marketing Contact Name
Rachael Durant |
Marketing Contact Phone
913-515-1944 |
Marketing Contact Email
rachaeld@jamesengle.com |
Marketing Website
http://www.jamesengle.com |
Realtor Company Name
Reece and Nichols |
Realtor Contact Phone
913-269-6573 |
Realtor Contact Email
info@wilshireatleabrooke.com |
Amenities
- Club House
- Community Pool
- Gym
- Home Association
- Lake/Marina
- Subdivision/City Park
- Tennis Courts
- Walking Trail
|
| Production Home |
| Under Construction |
Furnished by
|
|
Map
Google Map
Driving directions to this home | Driving directions from this home
Driving Directions
145th & Kenneth Rd, Leawood, Kansas
Suppliers, Contractors and Exhibitors
Add to My Tour
Remove From My Tour
|

