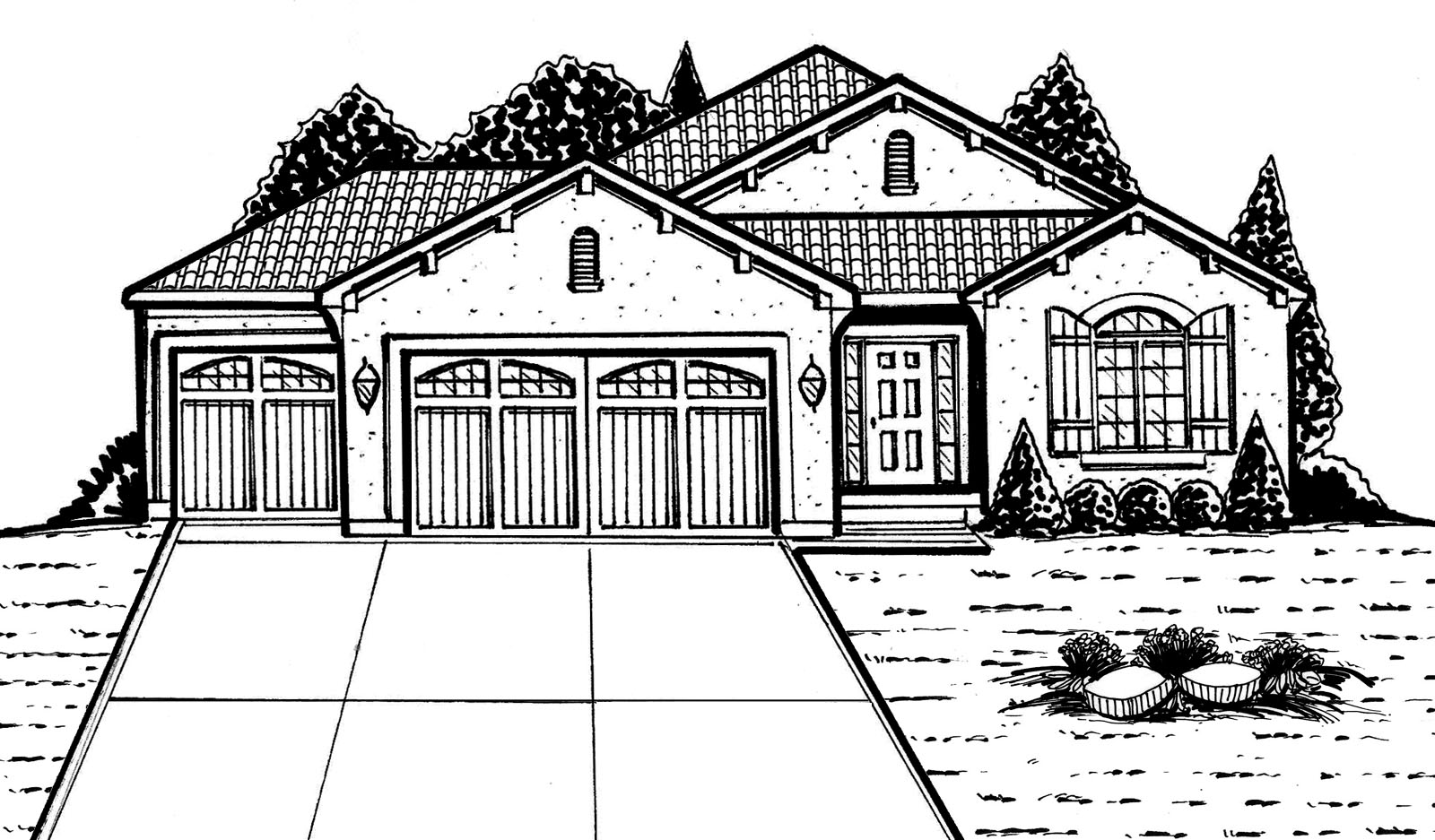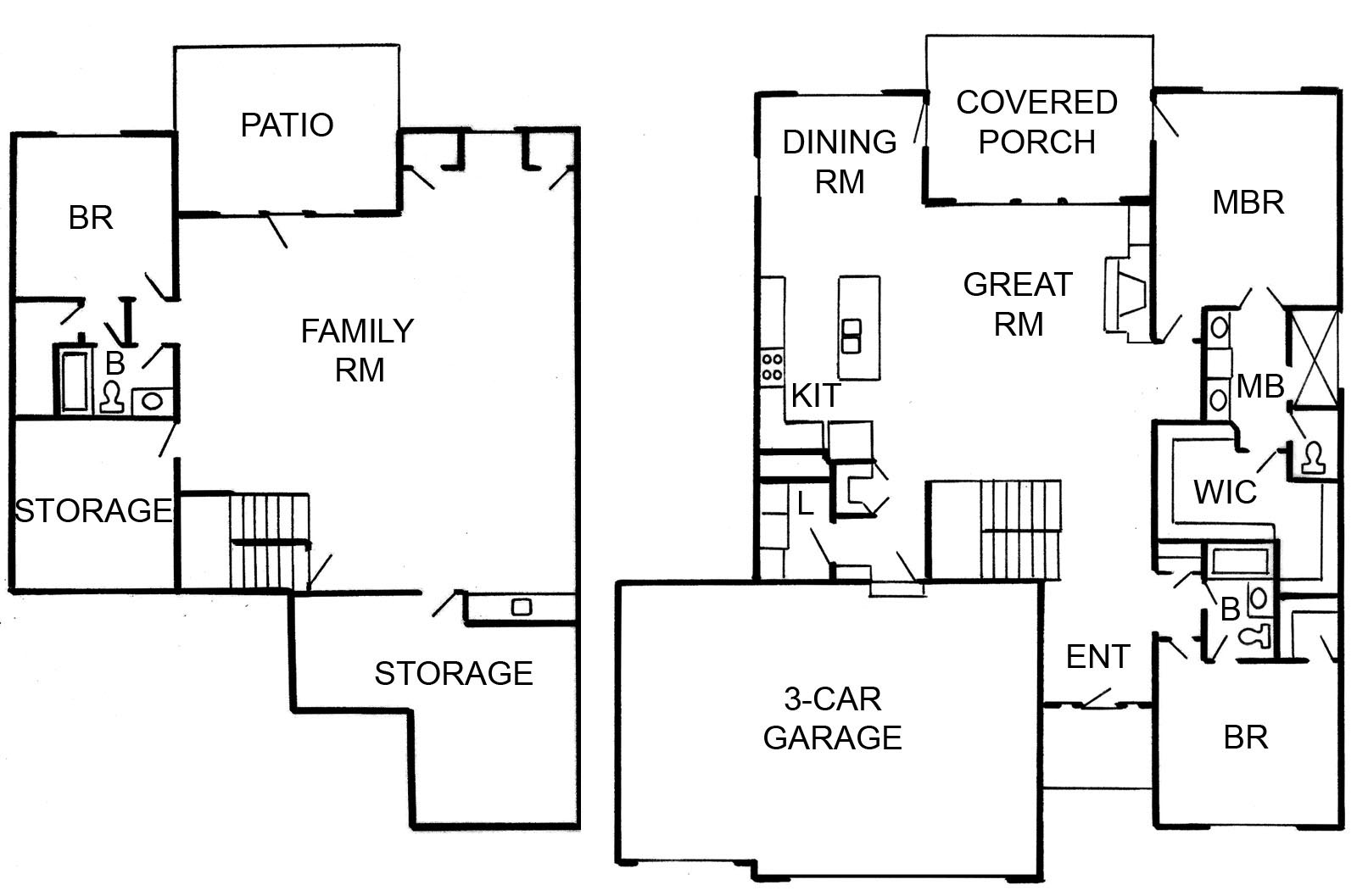
2921 SW 16th Street, Lee's Summit, MO 64082
|
- Granite counters in kitchen & bathrooms
- Built in stainless steel appliances (cooktop, oven, microwave & dishwasher)
- Tile kitchen backsplash
- Oil rubbed bronze fixtures
- Designer carpet on stairs
- Tiled bathrooms & laundry room
- Floor drain in laundry
- Pre-finished premium hardwood floors in kitchen, breakfast, 1/2 bath & entry
- Wrought iron spindels
- Birch or Knotty Alder cabinets
- Framed mirrors in all baths
- Fireplace with built-ins in great room
- Built in mudroom bench
- Large walk- in hidden pantry
- 3 car garage
- All bedrooms have walk-in closets
- Main floor master bedroom
About the Builder
|
SAB Homes, Inc./DBA SAB Construction, LLC
Scott Bamesberger
PO Box 942, Lee's Summit, MO 64063-0942
(816) 524-3855 (P)
(816) 524-7260 (F)
Since 1989, SAB Construction has provided single-family and multi-family homes to homebuyers in the Kansas City metropolitan area. Owner Scott Bamesberger's extensive construction experience, keen sense of value, design and quality, as well as a strict organizational code, have made it possible for SAB Construction to focus on the positive aspects of the home building process for its customers. A home is a huge investment, and buyers are often anxious as the process unfolds. To help ease these concerns and make the building process more enjoyable for our customers, SAB has established a Sales Builder Program. Along with our designer showroom and on-staff design consultants, SAB's computer-accessible, Sales Builder Program allows customers to obtain daily updates on the progress of their home while under construction. Sales Builder also allows the customer to shop for options and upgrages and download photos of their new home in progess to share with friends and relatives. We have found Sales Builder to be an easy and time-saving way to benefit both homebuyer and bulder - and keep the positive excitement of the creation of your new home at the forefront. As a design/build construction company, SAB Construction has more flexibility in home design and building style than ordinary homebuilders. Each SAB construction project schedule is updated daily by our field superintendents in order to give our homebuyers and subcontractors the absolute latest information on the progress of every home. This strict approach to monitoring construction progress has resulted in fewer delays and errors and has created a positive overall experience for all involved. When a home is complete, we have an in-house service coordinator to answer your questions and assist with call backs. Within the past few years, SAB Construction has begun to build in Kansa City's Northland, while continuing to maintain and expand in communities located in Lee's Summit, Raymore and Kansas City metropolitan areas. At SAB, we continue to search for quality communities in which to build our award-winning products and we are constantly working to improve value without reducing the quality of our product.
|
|
Floor Plan

2012 SAB Construction, LLC
|
|
Company
SAB Homes, Inc./DBA SAB Construction, LLC
|
Development / Community
Siena at Longview |
School District
Lee's Summit |
Home Type
Reverse Story & 1/2 |
Main Floor
1,750 sq. ft. |
Lower Floor
1,100 sq. ft. |
Bedrooms
3 bedrooms |
Baths
3 baths |
Selling Price
$314,000 |
Marketing Contact Name
Raelynn King-Barnhart |
Marketing Contact Phone
816-524-3855 |
Marketing Contact Email
Raelynn@sabhomes.com |
Marketing Website
http://www.sabhomes.com |
Realtor Company Name
Reece & Nichols |
Realtor Contact Name
Raelynn King-Barnhart |
Realtor Contact Phone
816.215.2968 |
Realtor Contact Email
Raelynn@reeceandnichols.com |
Amenities
- Furnished
- Home Association
- Maintenance Provided
- Main Floor Master
- Walking Trail
|
Furnished by
Excel Design, Charlene Smith |
|

