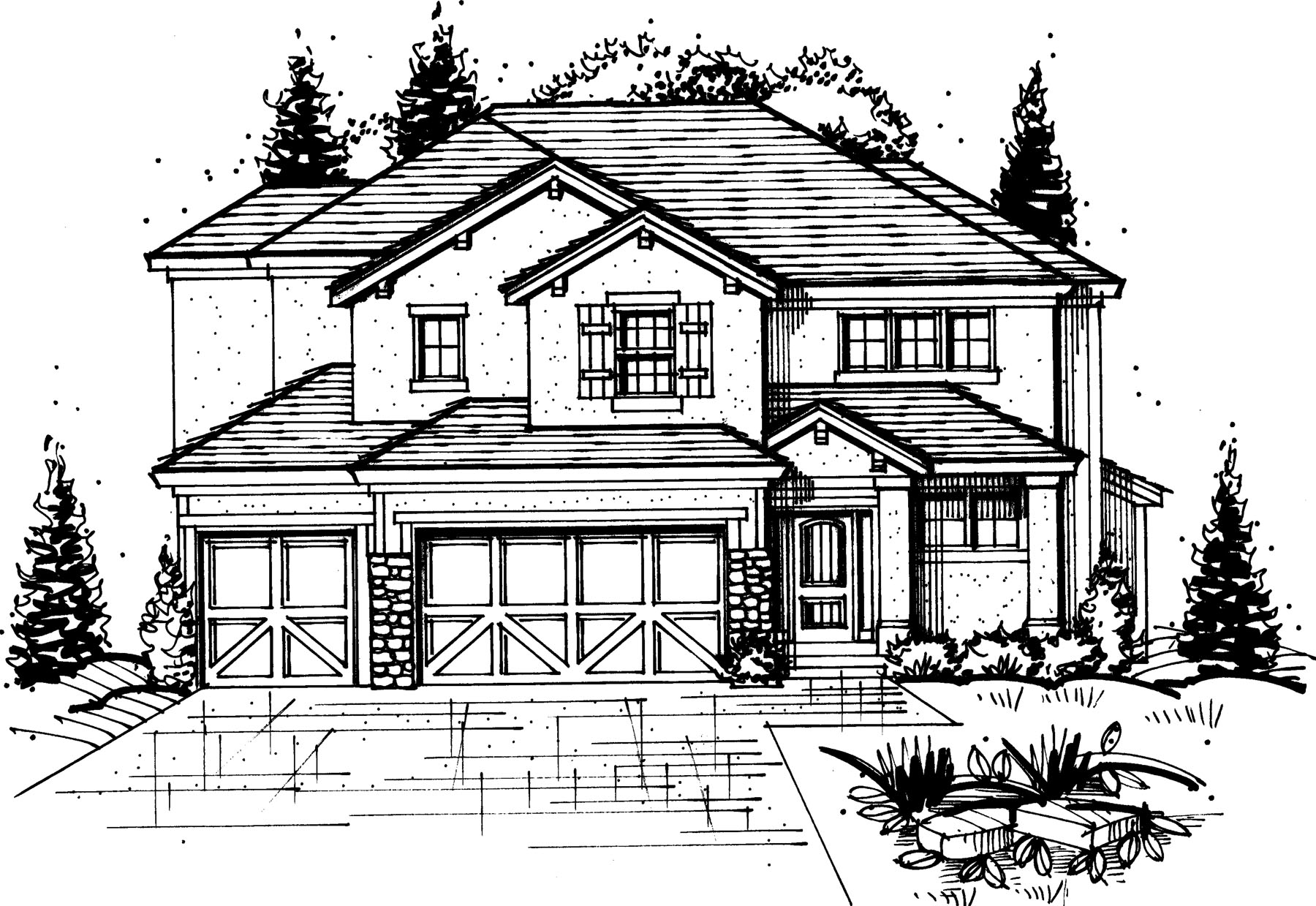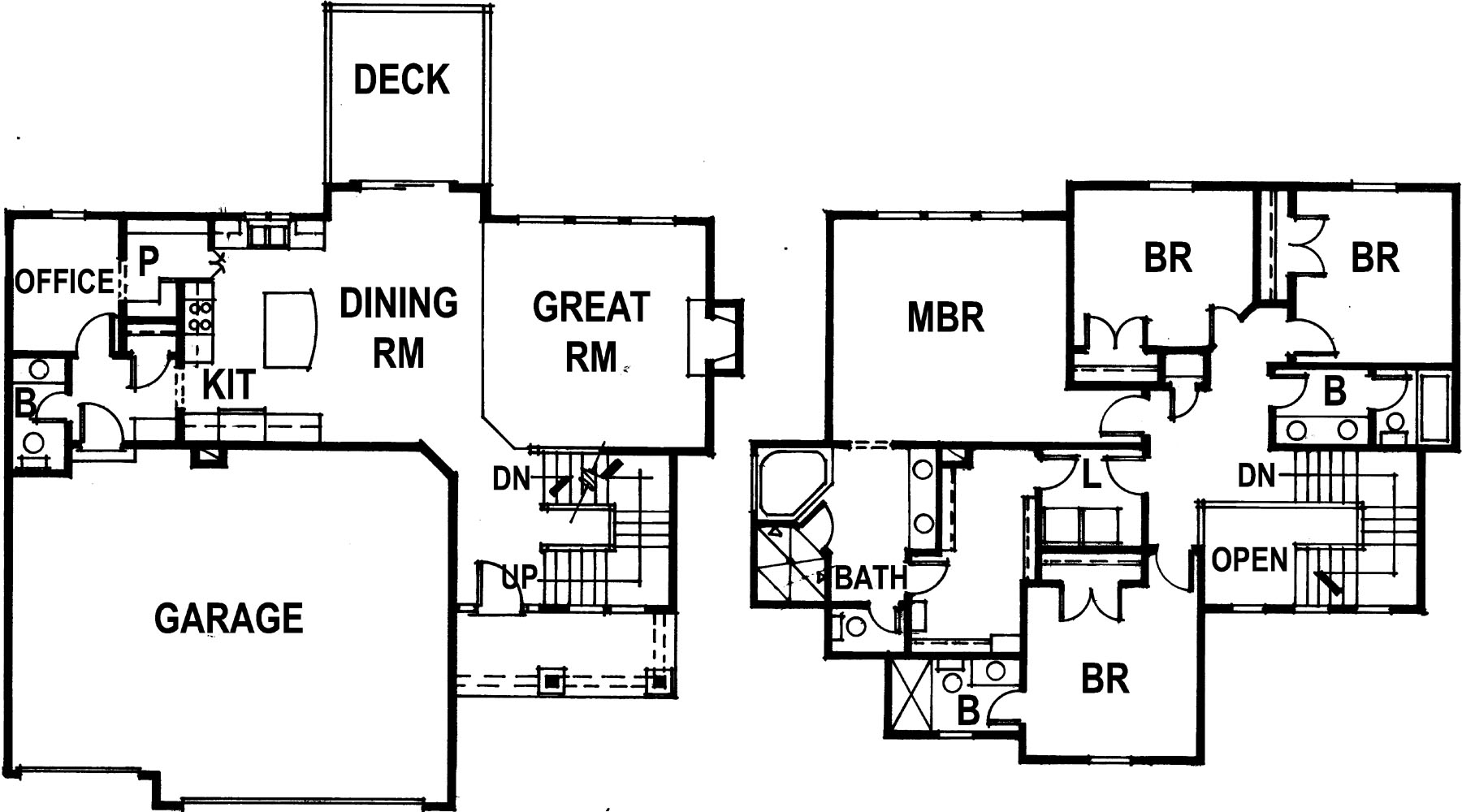|

12197 S Brockway Street, OLATHE, KS 66061
|
About the Builder
Floor Plan

2011 Team 3 Architects, Inc.
|
|
Company
James III Homes at Estates of Prairie Haven, LLC
|
Development / Community
Grayson Place |
School District
Olathe |
Bedrooms
4 bedrooms |
Baths
3 1/2 baths |
Selling Price
$299,950 |
Marketing Contact Name
Skeet Jameson |
Marketing Contact Phone
913-344-9994 |
Marketing Website
http://www.jamesiiihomes.com |
Realtor Company Name
BHG Kansas City Homes |
Realtor Contact Name
Mike Slaven/Anita Hadel |
Realtor Contact Phone
913-254-7144 |
Realtor Contact Email
grayson.place@kansascityhomes.com |
Amenities
- Furnished
- Club House
- Community Pool
- Home Association
- Subdivision/City Park
- Walking Trail
|
Furnished by
James III Homes At Estates of Prairie Haven, LLC |
|
Map
Google Map
Driving directions to this home | Driving directions from this home
Driving Directions
I-435 to K-10 west. South on K-7 to 119th Street, east on 119th Street to Valley, then West on 121st Terrace, south on Roundtree Street to 122nd Street, east to Brockway Street cul-de-sac and model.
Suppliers, Contractors and Exhibitors
Add to My Tour
Remove From My Tour
|

