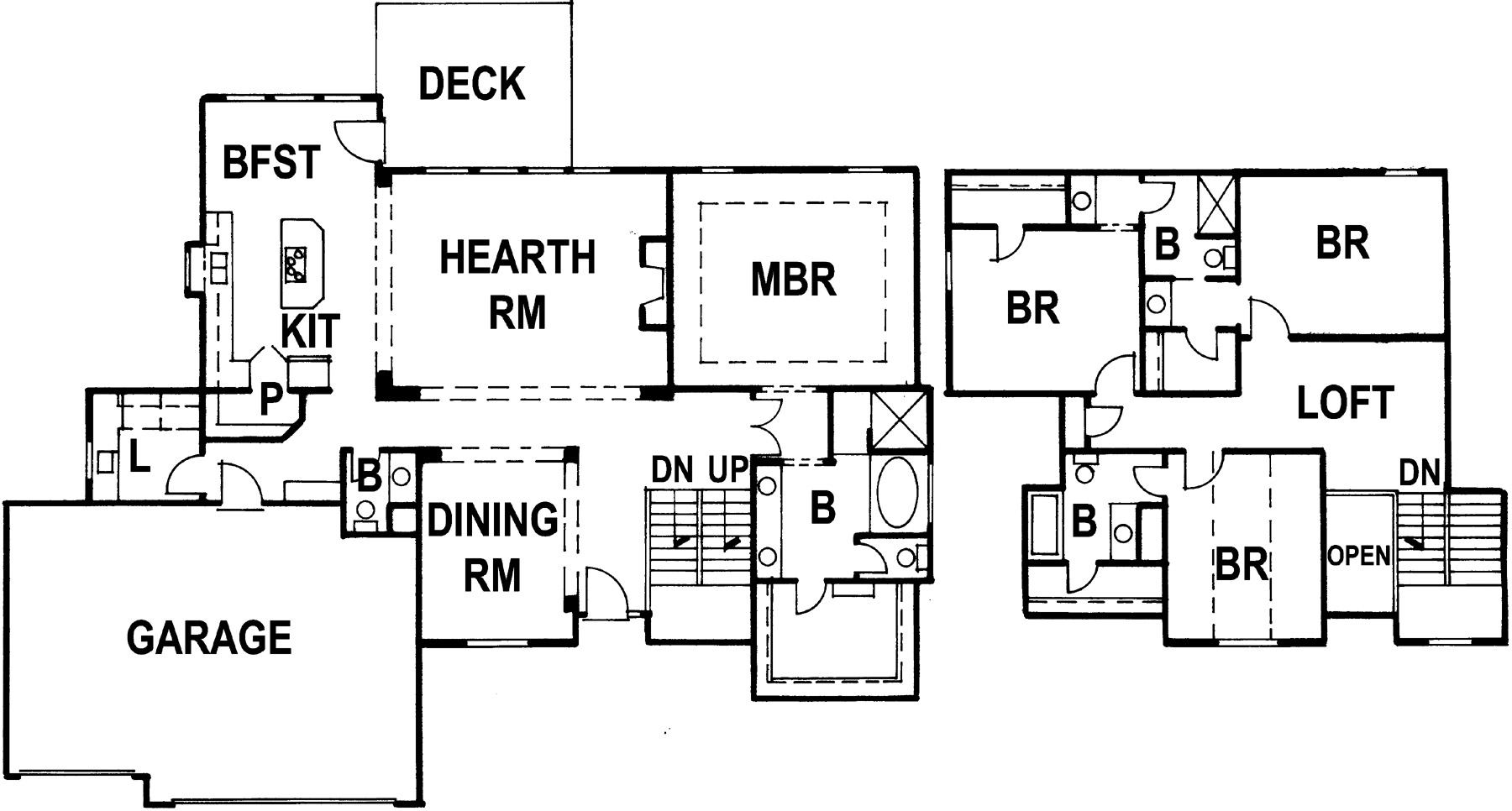|

10606 N Dalton, KANSAS CITY, MO 64152
|
About the Builder
Floor Plan

2012 Ben Cerra Construction, Inc
|
|
Company
Ben Cerra Construction, Inc.
|
Development / Community
Tiffany Greens |
School District
Platte County R3 |
Home Type
Story & 1/2 |
Main Floor
1,794 sq. ft. |
Upper Floor
1,068 sq. ft. |
Finished
2,862 sq. ft. |
Bedrooms
4 bedrooms |
Baths
3 1/2 baths |
Base Price
$399,900 |
Selling Price
$399,900 |
Marketing Contact Name
Ben Cerra |
Marketing Contact Phone
816-525-8688 |
Marketing Website
http://www.bencerra.com |
Amenities
- Furnished
- Club House
- Community Pool
- Golf Course
- Gym
- Home Association
- Main Floor Master
- Walking Trail
|
Furnished by
Ben Cerra Construction, Inc. |
|
Map
Google Map
Driving directions to this home | Driving directions from this home
Driving Directions
I-29 north to Tiffany Springs Parkway, east to Skyview, north to subdivision, follow signs to home
Suppliers, Contractors and Exhibitors
Add to My Tour
Remove From My Tour
|

