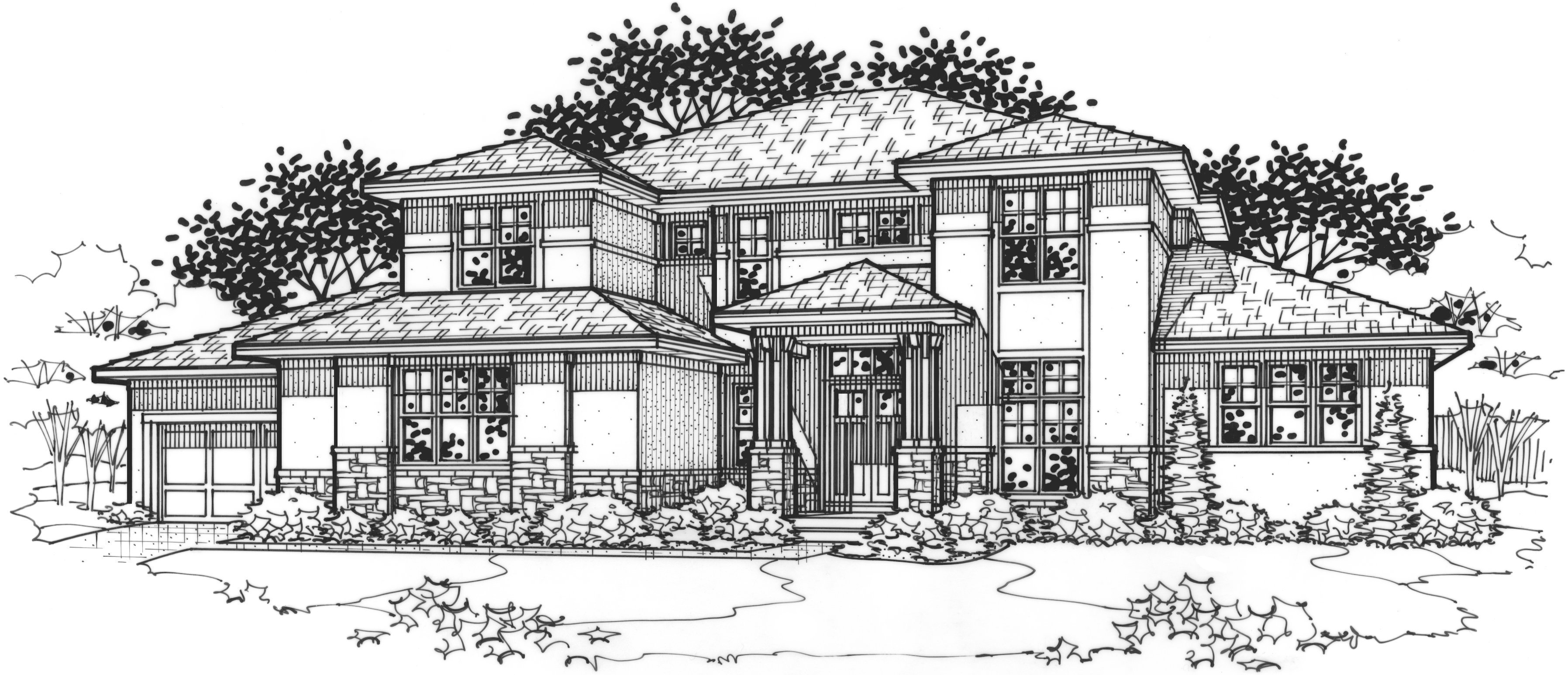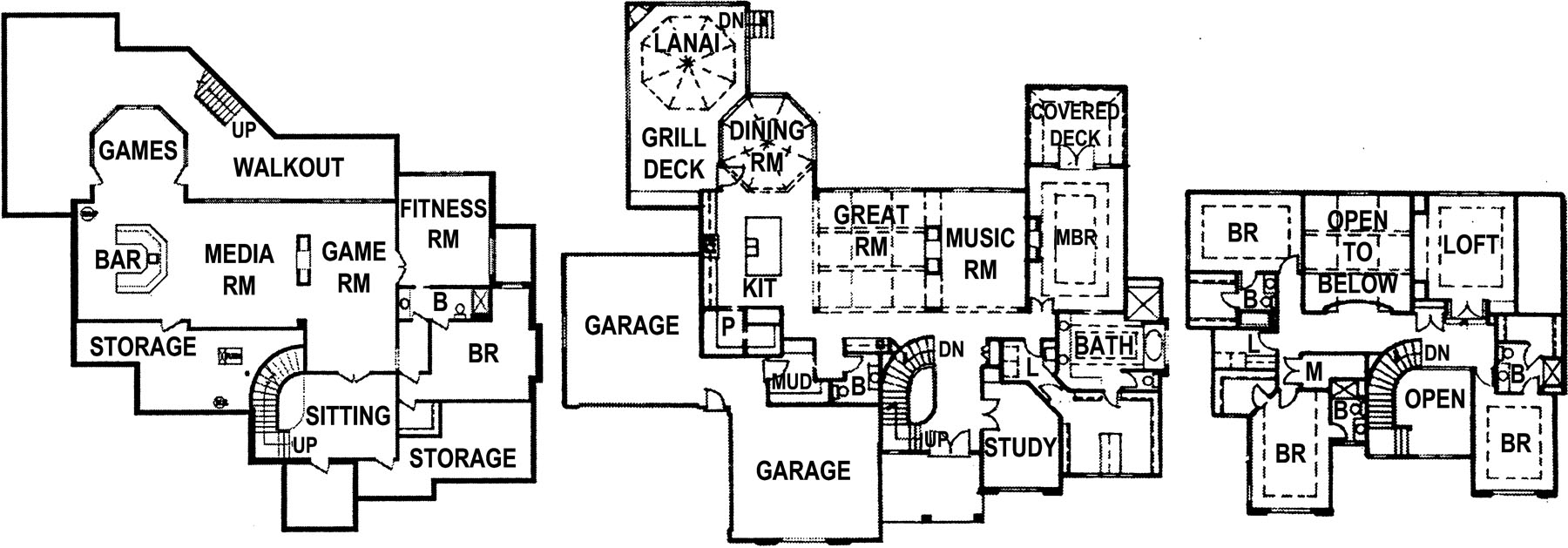|

11407 W. 163rd Ct, OVERLAND PARK, KS 66062
|
About the Builder
Floor Plan

2012 Star Homes
|
|
Company
Starr Homes LLC
|
Development / Community
Mills Farm |
School District
Blue Valley |
Home Type
Story & 1/2 |
Main Floor
3,015 sq. ft. |
Upper Floor
1,749 sq. ft. |
Finished
4,764 sq. ft. |
Bedrooms
4 bedrooms |
Baths
4 1/2 baths |
Base Price
$805,000 |
Marketing Contact Name
Robert Osterlund |
Marketing Contact Phone
913.481.2680 |
Marketing Contact Email
bob@starrhomes.net |
Marketing Website
http://www.stsrrhomes.net |
Amenities
- Club House
- Community Pool
- Gym
- Home Association
- Main Floor Master
- Energy Star Rated Home
- Walking Trail
|
Furnished by
|
|
Map
Google Map
Driving directions to this home | Driving directions from this home
Suppliers, Contractors and Exhibitors
Add to My Tour
Remove From My Tour
|

