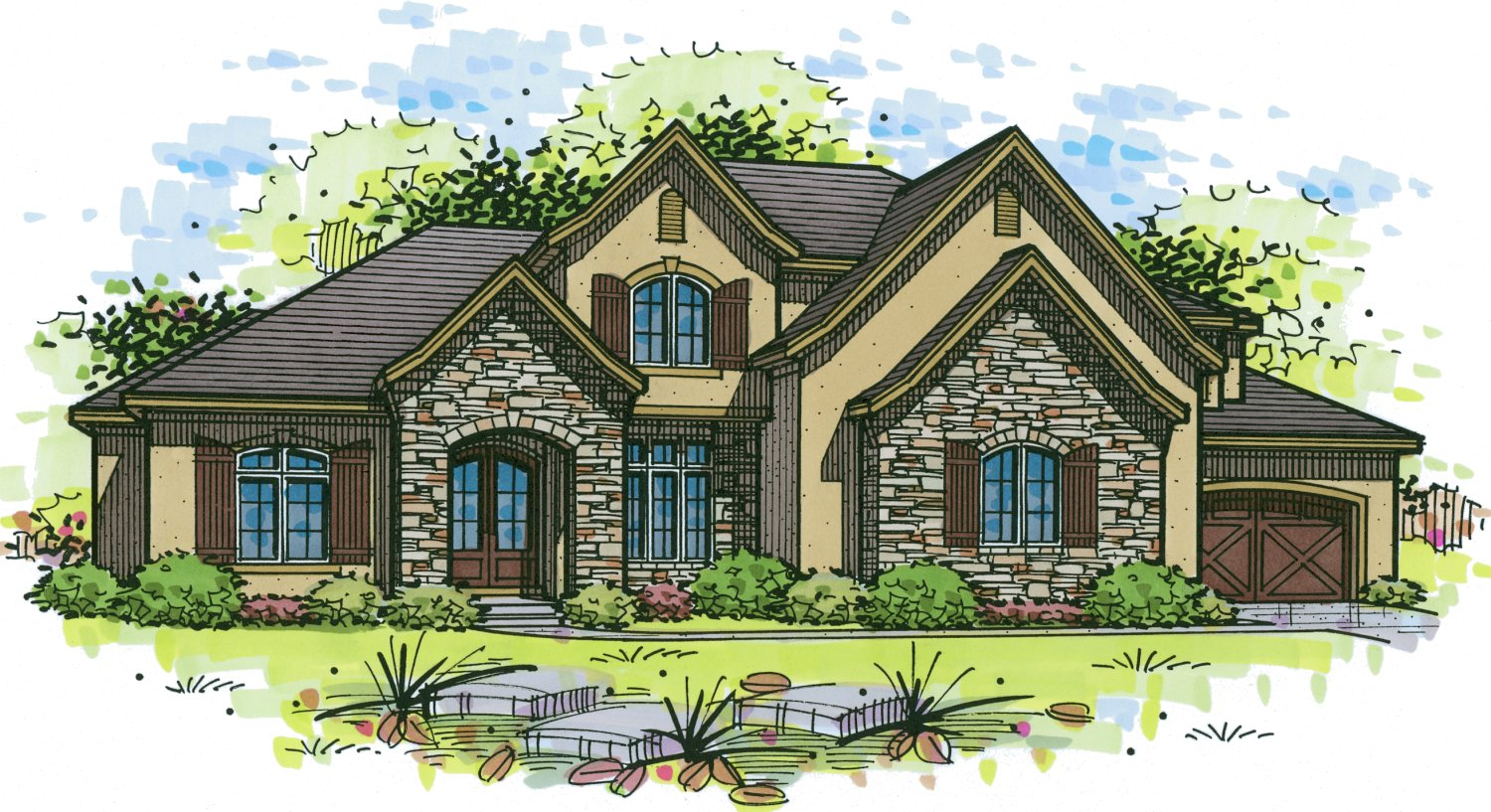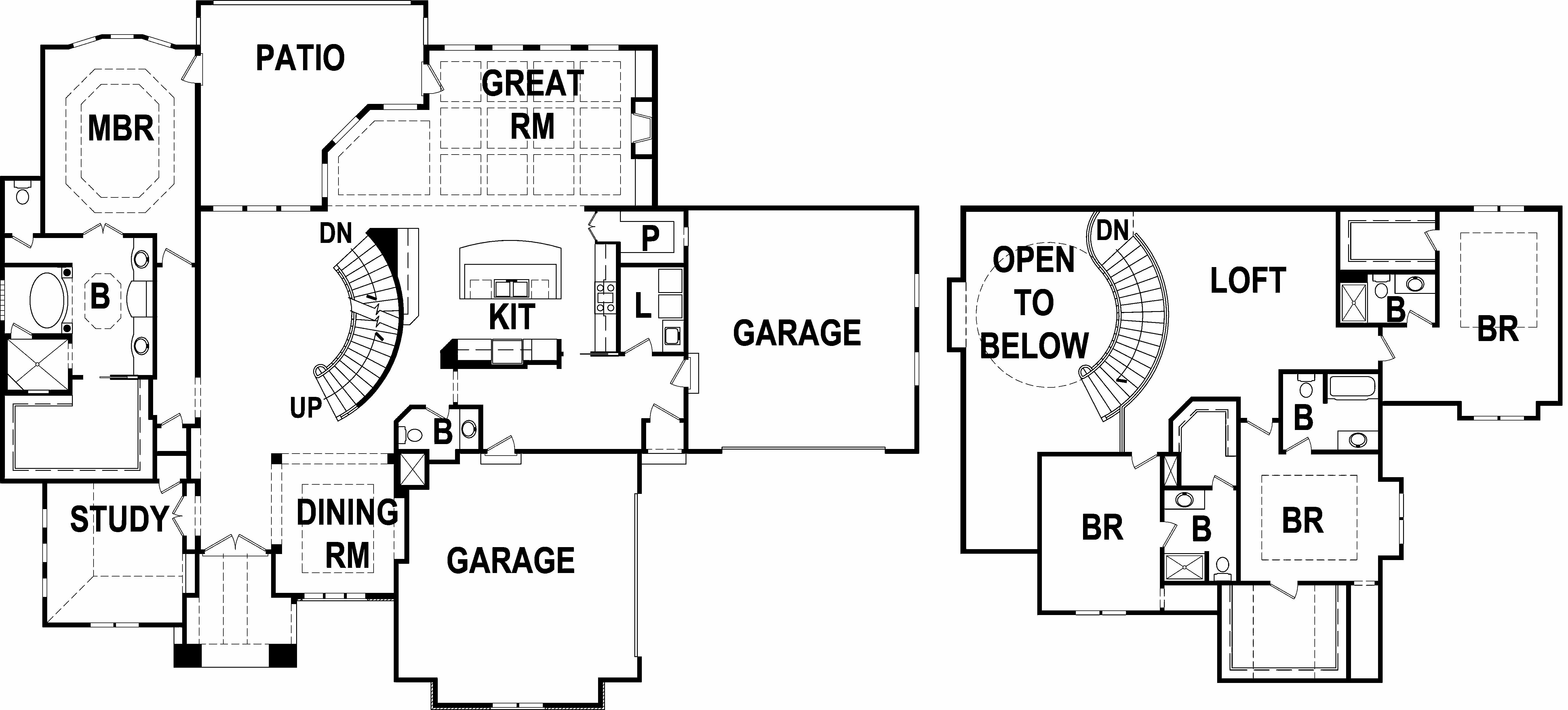About the Builder Floor Plan
2010 Chris Carley |
|
Map
Driving directions to this home | Driving directions from this home
Driving Directions
10 Hwy to Cedar Creek Pkwy, south to Valley View Parkway, turn west and follow signs
Suppliers, Contractors and Exhibitors
|
|
Home 78 of 268 | Home List |
Next |

