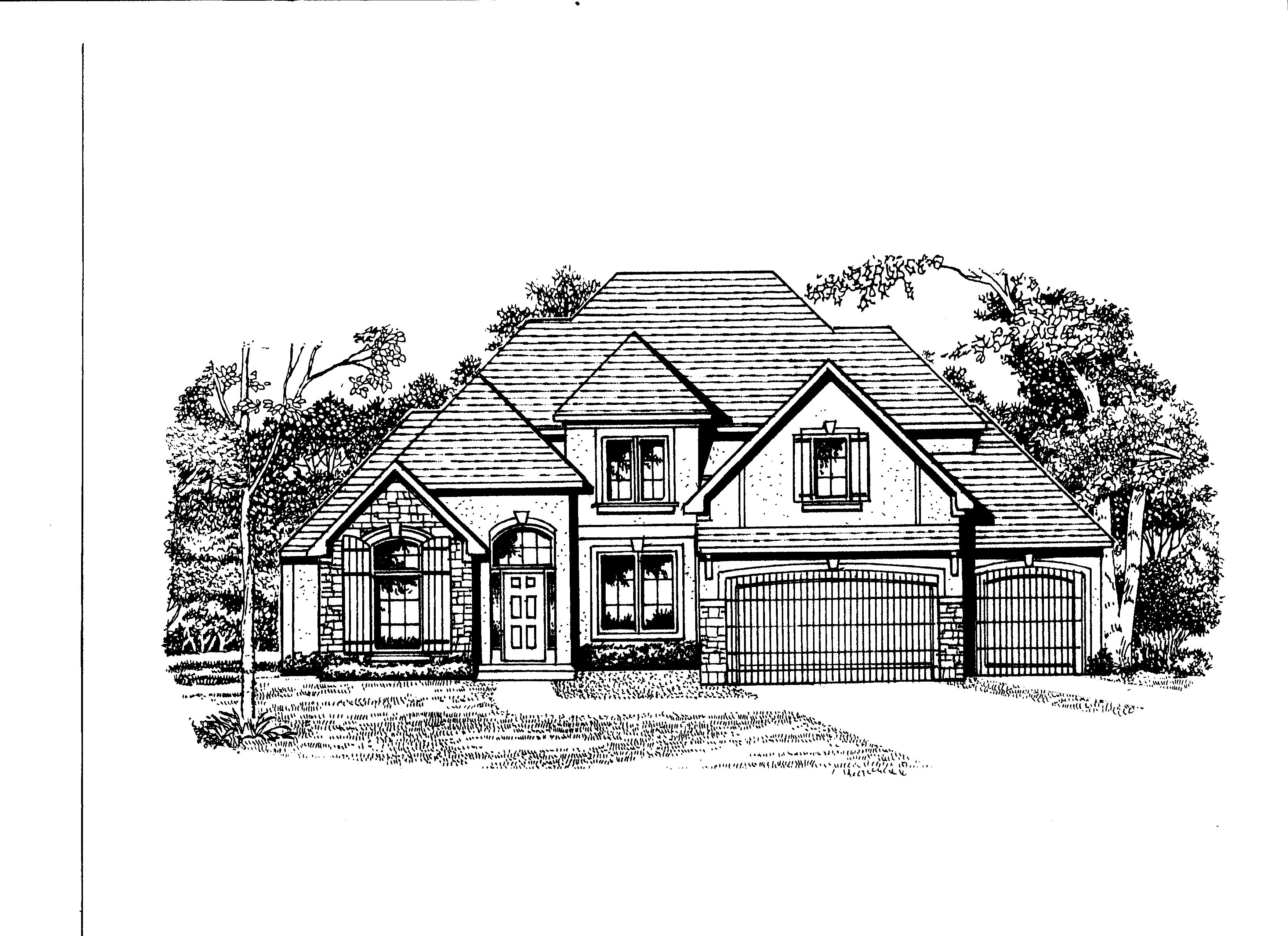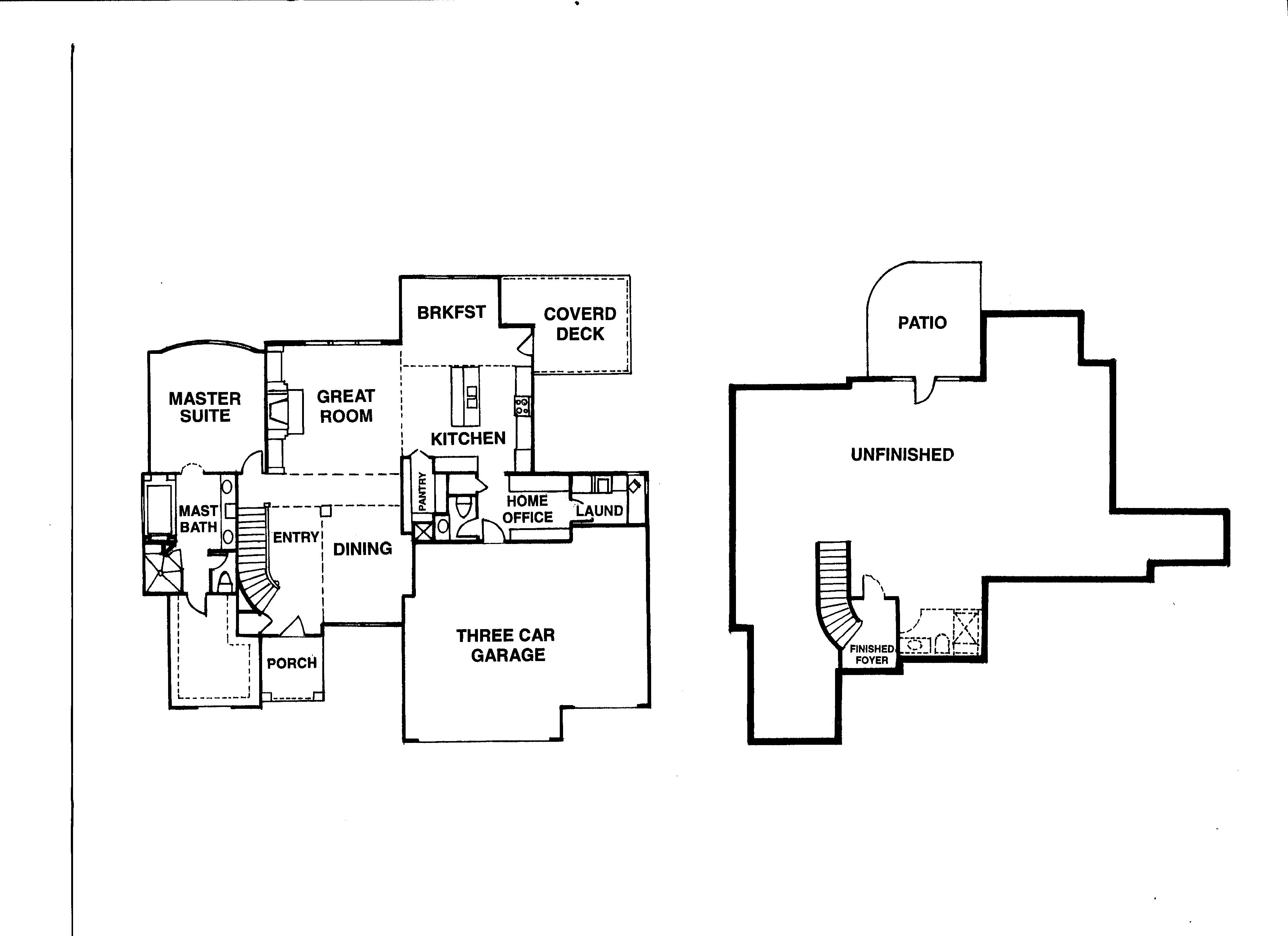About the Builder Floor Plan
2013 KC Architecture (Thomas P McDonough, Architect) |
|
Map
Driving directions to this home | Driving directions from this home
Driving Directions
Hwy 152 to north on Maplewood Pkwy to Staley Farm Drive. East on Staley Drive to 102nd Terrace (Shadowoods); left to home.
Suppliers, Contractors and Exhibitors
|
|
Home 171 of 268 | Home List |
Next |

