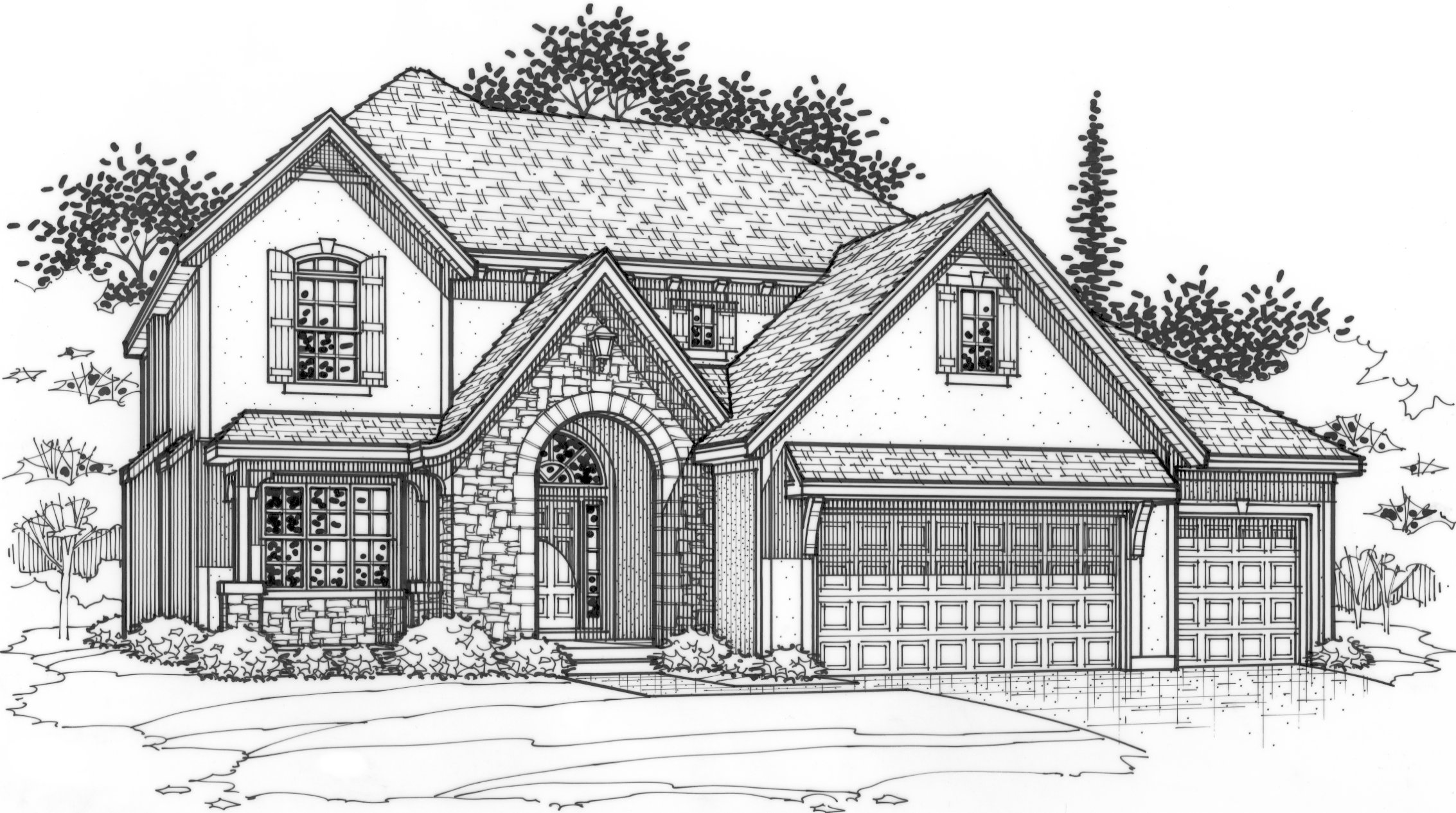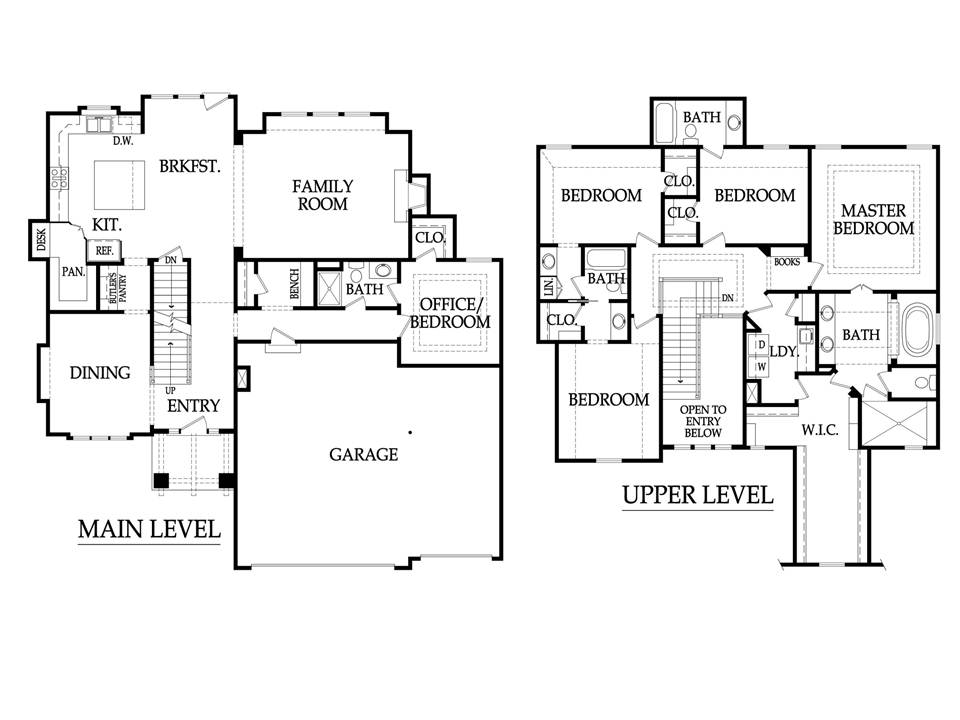|

20943 W 108th Terr, OLATHE, KS 66061
|
About the Builder
Floor Plan

James Engle Custom Homes, LLC
|
|
Company
James Engle Custom Homes
|
Development / Community
Prairie Point |
School District
Olathe |
Main Floor
1,415 sq. ft. |
Upper Floor
1,502 sq. ft. |
Finished
2,917 sq. ft. |
Bedrooms
5 bedrooms |
Baths
4 baths |
Base Price
$304,950 |
Selling Price
$417,835 (Price includes lot and upgrades) |
Marketing Contact Name
Rachael Durant |
Marketing Contact Phone
866-782-2220 |
Marketing Contact Email
rachaeld@jamesengle.com |
Marketing Website
http://www.jamesengle.com |
Realtor Company Name
Prime Development |
Realtor Contact Name
Debbie/ Maradona |
Realtor Contact Phone
(913)685-4010 |
Realtor Contact Email
sales@prairiepointks.com |
Amenities
- Furnished
- Community Pool
- Home Association
- Energy Star Partner (Builder)
- HERS rated home
- Subdivision/City Park
- Walking Trail
|
| Virtual Tour |
Furnished by
James Engle Custom Homes |
|
Map
Google Map
Driving directions to this home | Driving directions from this home
Driving Directions
Prairie Point is located behind Olathe Northwest High School, just north of College and Lone Elm in Olathe
Suppliers, Contractors and Exhibitors
Add to My Tour
Remove From My Tour
|

