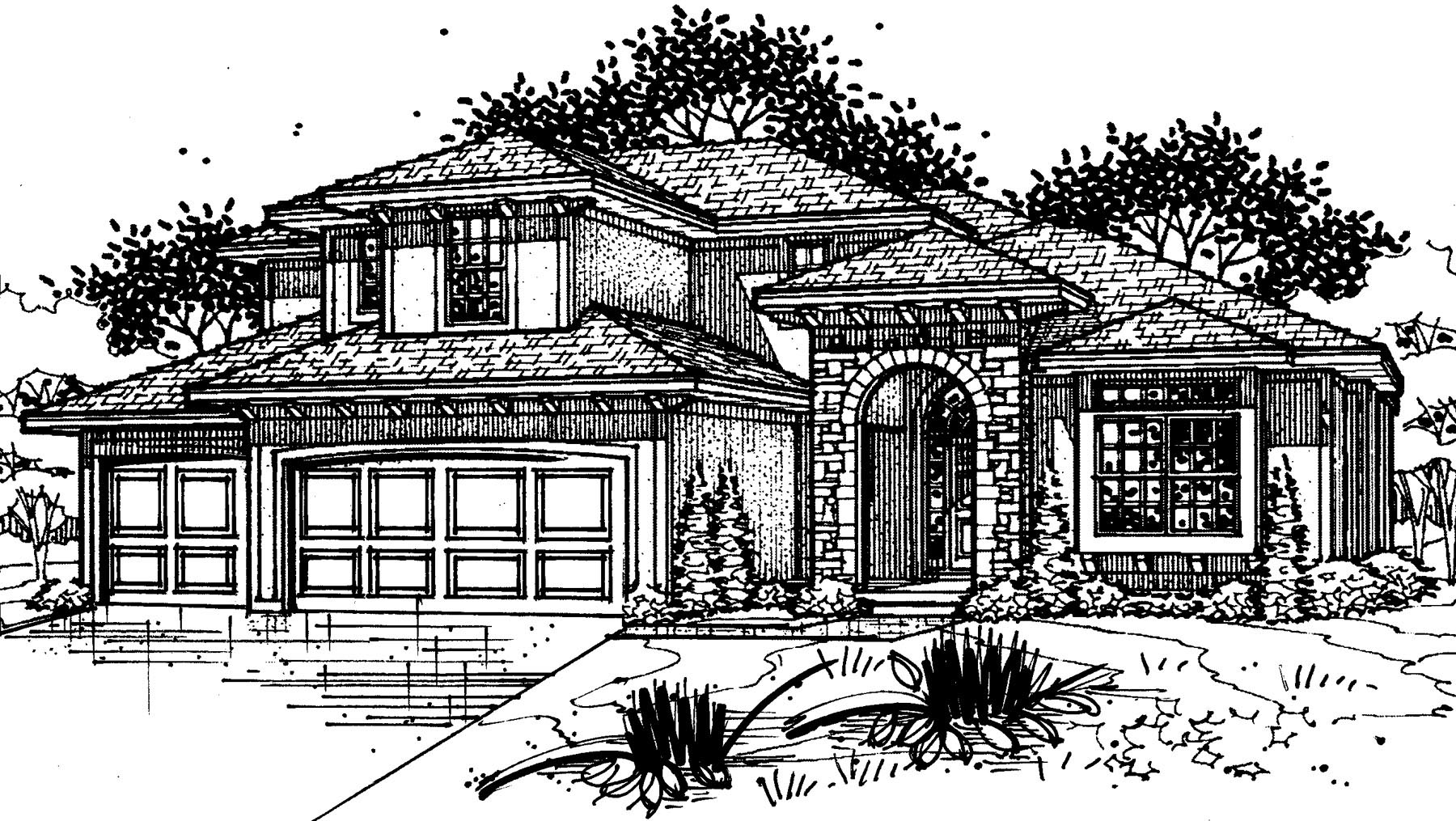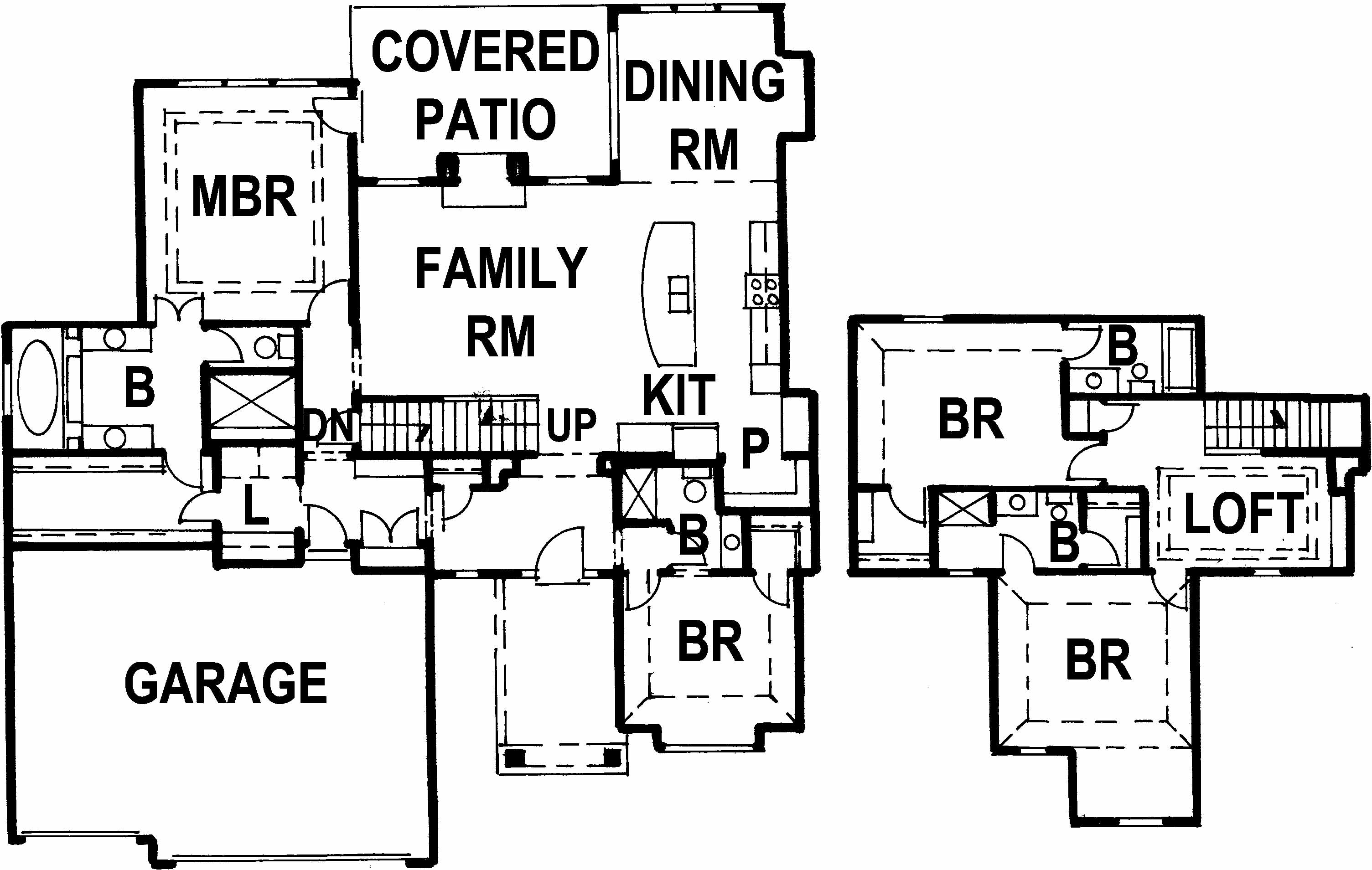|

20746 W 108th St, OLATHE, KS 66061
|
About the Builder
Floor Plan

James Engle Custom Homes, LLC
|
|
Company
James Engle Custom Homes
|
Development / Community
Prairie Point |
School District
Olathe |
Home Type
Story & 1/2 |
Main Floor
1,780 sq. ft. |
Upper Floor
729 sq. ft. |
Finished
2,509 sq. ft. |
Bedrooms
4 bedrooms |
Baths
4 baths |
Base Price
$304,950 |
Selling Price
$391,425 (Price includes lot) |
Marketing Contact Name
Rachael Durant |
Marketing Contact Phone
866-782-2220 |
Marketing Contact Email
rachaeld@jamesengle.com |
Marketing Website
http://www.jamesengle.com |
Realtor Company Name
Prime Development |
Realtor Contact Name
Debbie/ MaraDona |
Realtor Contact Phone
(913)685-4010 |
Realtor Contact Email
sales@prairiepintks.com |
Amenities
- Community Pool
- Home Association
- Energy Star Partner (Builder)
- HERS rated home
- Subdivision/City Park
- Walking Trail
|
| Under Construction |
| Under Construction |
Furnished by
|
|
Map
Google Map
Driving directions to this home | Driving directions from this home
Driving Directions
Prairie Point is located behind Olathe Northwest High School, just north of College and Lone Elm in Olathe
Suppliers, Contractors and Exhibitors
Add to My Tour
Remove From My Tour
|

