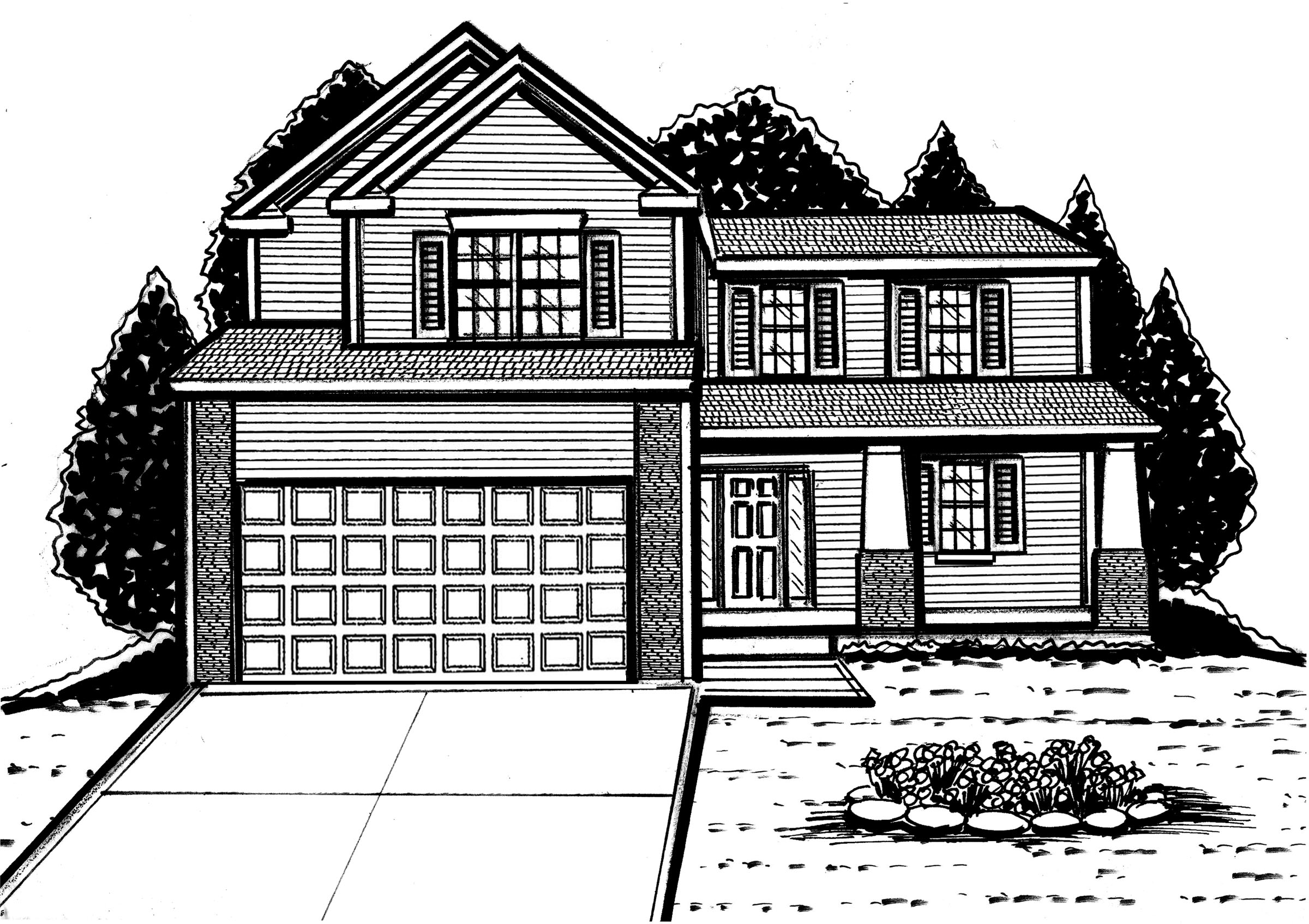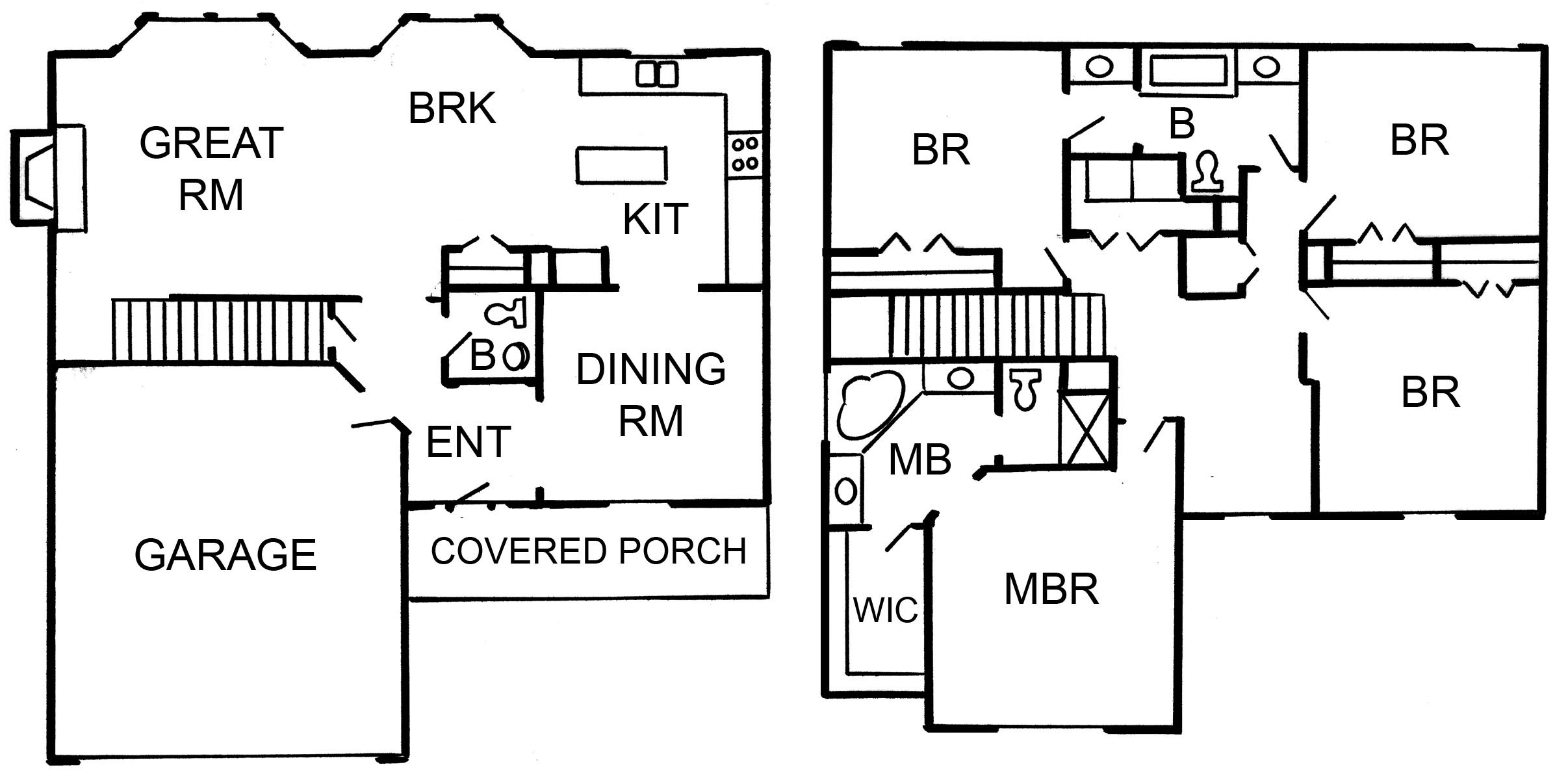|

5033 NW Timberline Drive, Riverside, MO 64150
|
About the Builder
Floor Plan

|
|
Company
ZG Realty, LLC
|
Development / Community
Gate Woods |
School District
Park Hill |
Main Floor
890 sq. ft. |
Upper Floor
1,201 sq. ft. |
Lower Floor
575 sq. ft. |
Finished
2,666 sq. ft. |
Bedrooms
4 bedrooms |
Baths
3 baths |
Selling Price
$269,950 |
Marketing Contact Name
Pamela Breuckmann |
Marketing Contact Phone
913-601-3200 |
Marketing Contact Email
pam@ferrellcapinc.com |
Realtor Company Name
RE/MAX Results - Preferred Properties Team |
Realtor Contact Name
Kellie Montgomery |
Realtor Contact Phone
816-777-3122 |
Realtor Contact Email
kelliemontgomery@remax.net |
Amenities
- Home Association
- Walking Trail
|
Furnished by
|
|
Map
Google Map
Driving directions to this home | Driving directions from this home
Driving Directions
Mo - 9 to US 69N/Riverway Blvd., north to NW Gateway Ave, left to 50th Street, west to Timberline Drive, north to home on right
Suppliers, Contractors and Exhibitors
Add to My Tour
Remove From My Tour
|

