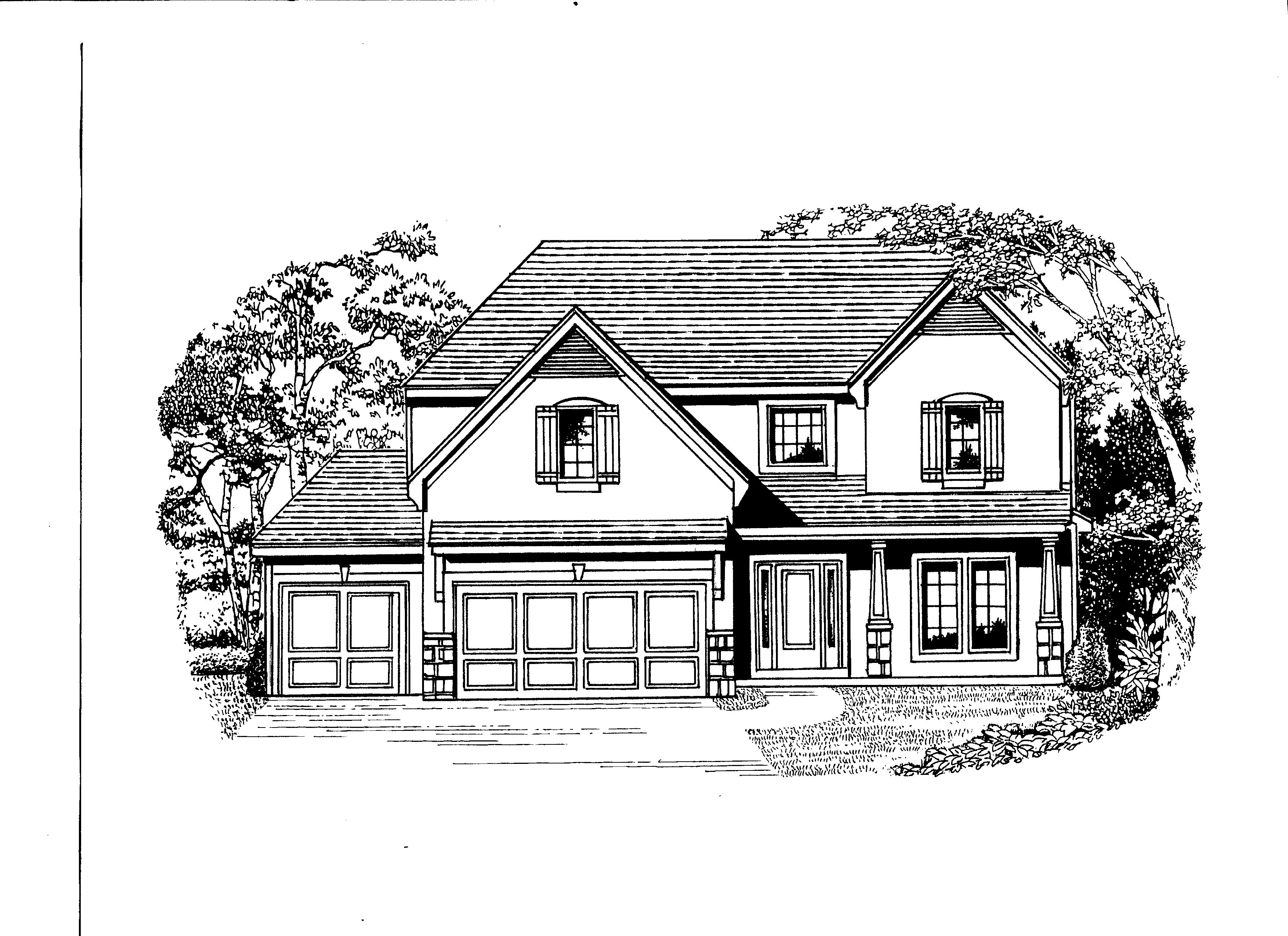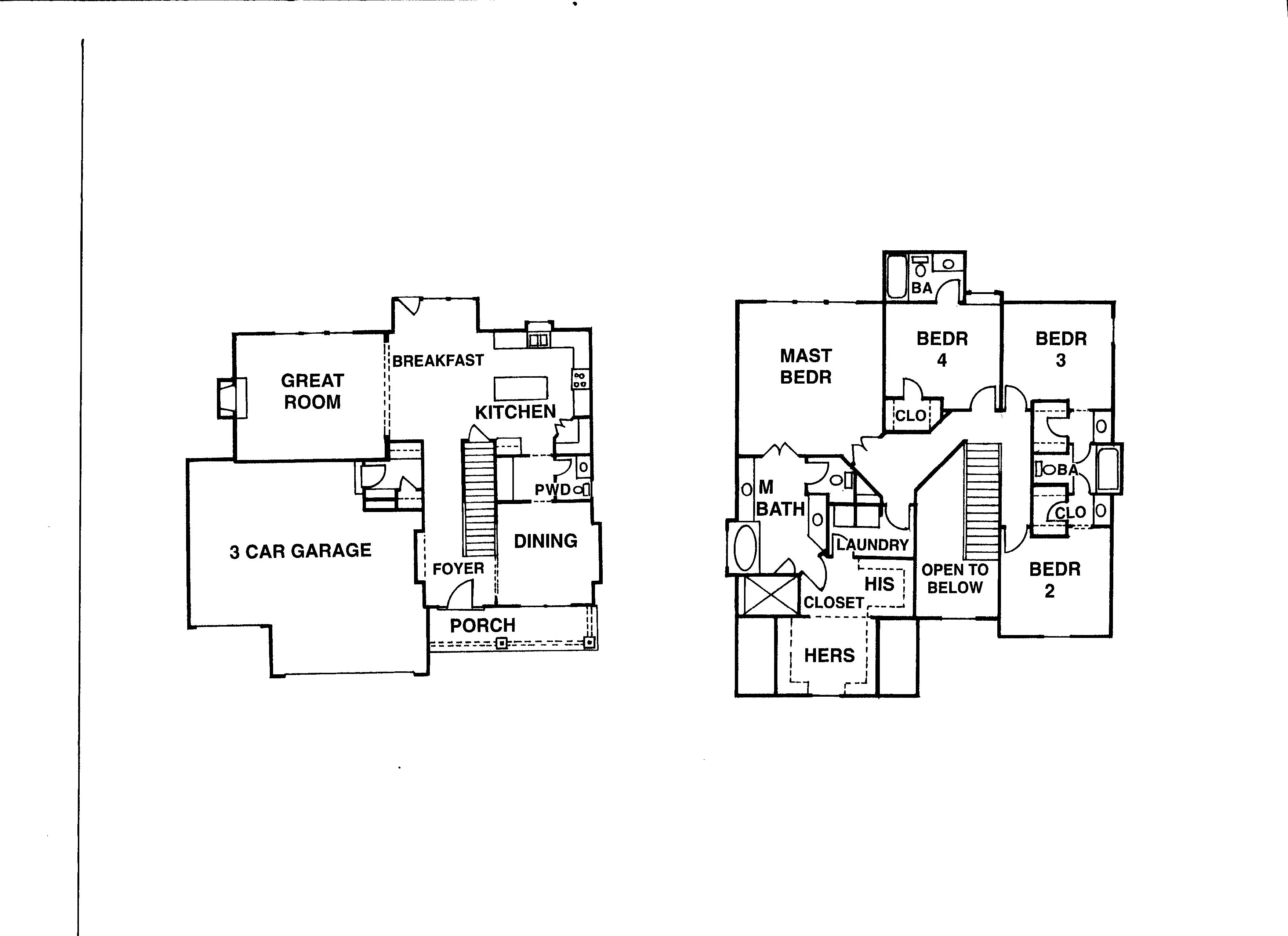|

16373 S Laurelwood Street, OLATHE, KS 66062
|
About the Builder
Floor Plan

2012 Webster Architects
|
|
Company
Rob Washam Homes
|
Development / Community
Coffee Creek Meadows |
School District
Spring Hill |
Main Floor
1,212 sq. ft. |
Upper Floor
1,431 sq. ft. |
Living
2,643 sq. ft. |
Bedrooms
4 bedrooms |
Baths
3 1/2 baths |
Selling Price
$322,000 |
Marketing Contact Name
Rosie Dearmore |
Marketing Contact Phone
913-707-7496 |
Marketing Contact Email
RDearmore@reeceandnichols.com |
Marketing Website
http://www.robwashamhomes.com |
Realtor Company Name
Reece and Nichols |
Realtor Contact Name
Rosie Dearmore |
Realtor Contact Phone
913-707-7496 |
Realtor Contact Email
RDearmore@reeceandnichols.com |
Amenities
- Club House
- Community Pool
- Home Association
- HERS rated home
- Subdivision/City Park
- Walking Trail
|
Furnished by
|
|
Map
Google Map
Driving directions to this home | Driving directions from this home
Driving Directions
I-35 south to 159th Street exit follow 159th Street east to Mur-len, south on Mur-len to 164th St, right on Britton, right on 163rd Terr. Immediate right onto Laurelwood, house on left in cul-de -sac.
Suppliers, Contractors and Exhibitors
Add to My Tour
Remove From My Tour
|

