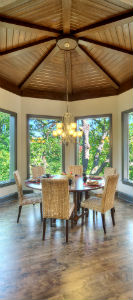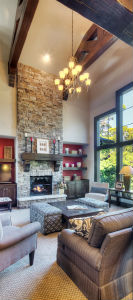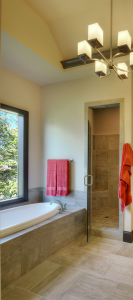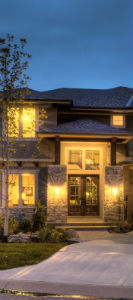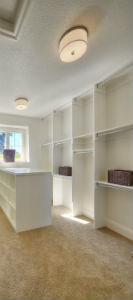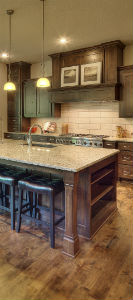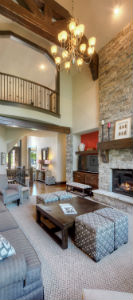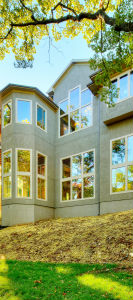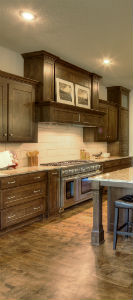|
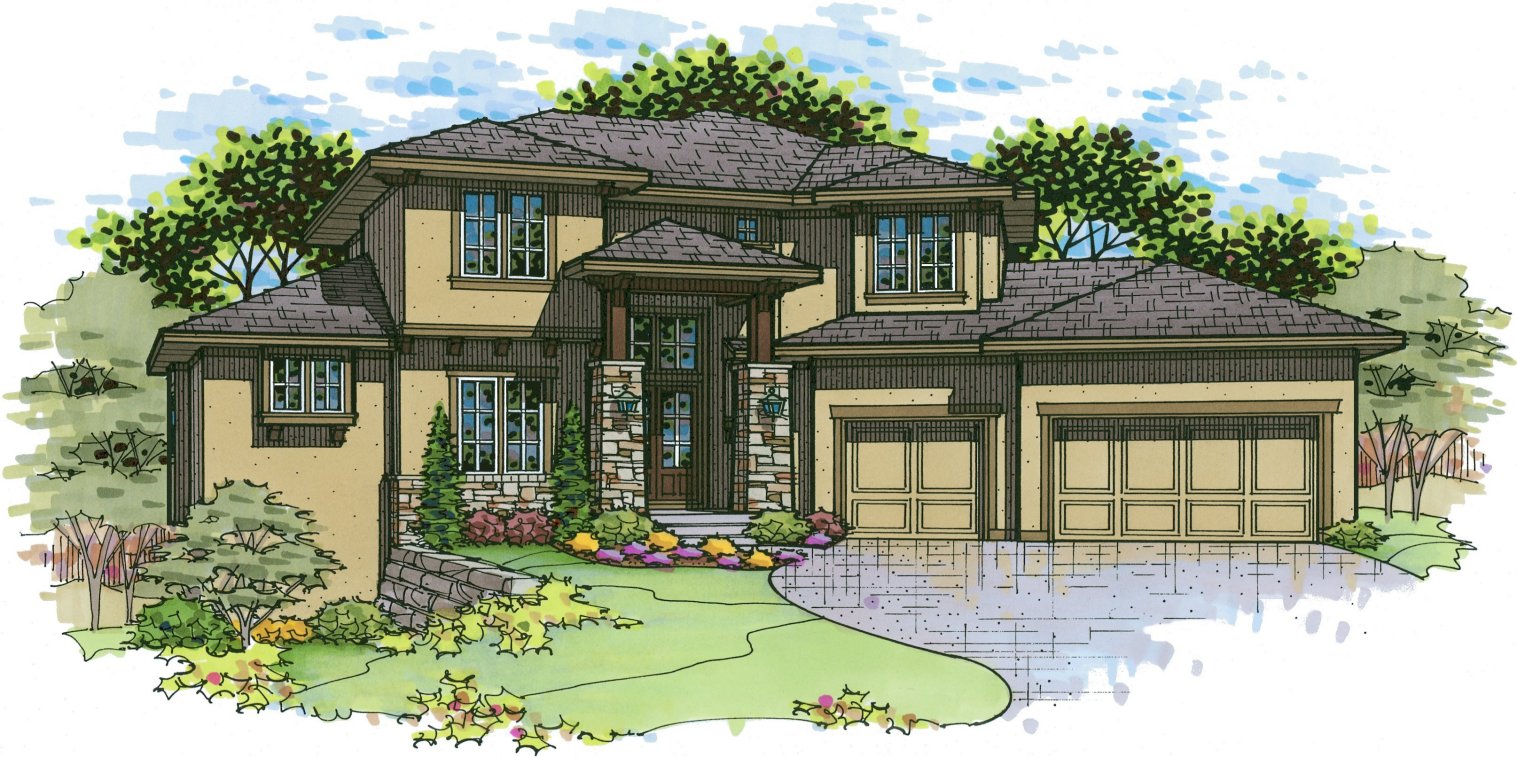
321 NW Thoreau Dr, LEE'S SUMMIT, MO 64081
|
|
This beautiful 4 bedroom, 4 bathroom home features stone columns and a cedar beamed entry with sprawling 3,818 sqft of living space. This home also features curved staircases and a covered patio/outdoor living area. This home has been built and finished with green and energy efficient products to save you money. The lower level of this home is unfinished with 3,062 sqft of space to finish the way you want it!
About the Builder
|
Starr Homes LLC
Starr Homes is Kansas City's premier custom homebuilder in the greater Kansas City area. Whether you are considering building a new home or making a change to your existing home, Starr Homes can transform your concepts into reality. Our helpful staff, will guide you through the design phase, help you better understand the financial requirements of your project and make your home dreams come true. When people compare builders, people choose Starr Homes.
Whether you find one of our plans that fits your needs exactly, or you are seeking a completely unique home concept, Starr Homes is uniquely equipped to bring together the best design elements and materials to make your dream home a reality. Building a custom home can be easier than you think. Have some thoughts collected, a few pictures together, and meet with our design staff to create your custom home.
|
|
Floor Plan
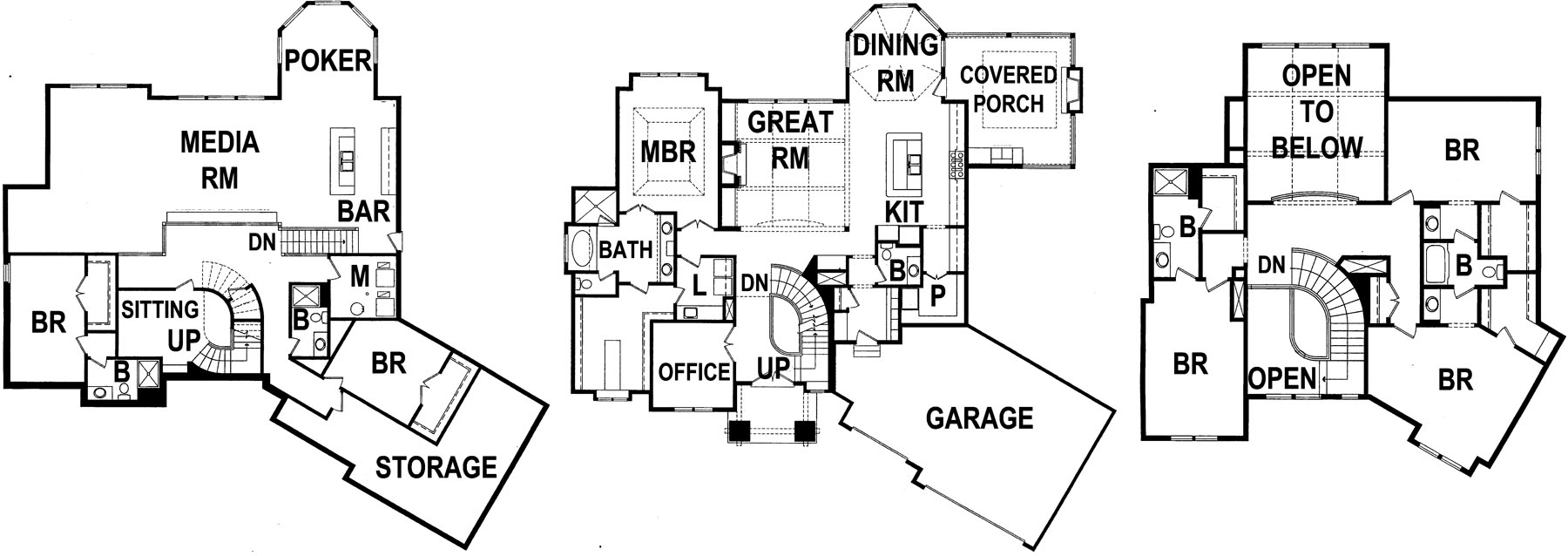
2013 Starr Homes, LLC
|
|
Company
Starr Homes LLC
|
Development / Community
Winterset Valley |
School District
Lee's Summit |
Home Type
Story & 1/2 |
Main Floor
2,338 sq. ft. |
Upper Floor
1,224 sq. ft. |
Lower Floor
256 sq. ft. |
Finished
7,796 sq. ft. |
Living
3,818 sq. ft. |
Bedrooms
4 bedrooms |
Baths
4 baths |
Selling Price
$799,814 |
Marketing Contact Name
Bob Osterlund |
Marketing Contact Phone
913-481-2680 |
Marketing Contact Email
bob@starrhomes.net |
Marketing Website
http://www.starrhomes.net |
Amenities
- Furnished
- Club House
- Community Pool
- Home Association
- Main Floor Master
- HERS rated home
- NAHB Green Certified Professional
- Subdivision/City Park
- Universal Design
- Walking Trail
|
Furnished by
Starr Homes, LLC |
|
Map
Google Map
Driving directions to this home | Driving directions from this home
Driving Directions
Take 470 highway to View High Dr, go South on View High Dr, take a left onto 3rd Street, turn left onto Peale, at the traffic circle take the first exit onto NW Lewis Dr, continue onto NW Morton Dr, NW Morton Dr. becomes NW Thoreau Dr, turn right to stay on NW Thoreau Dr. the house will be on the right.
Suppliers, Contractors and Exhibitors
Add to My Tour
Remove From My Tour
|

