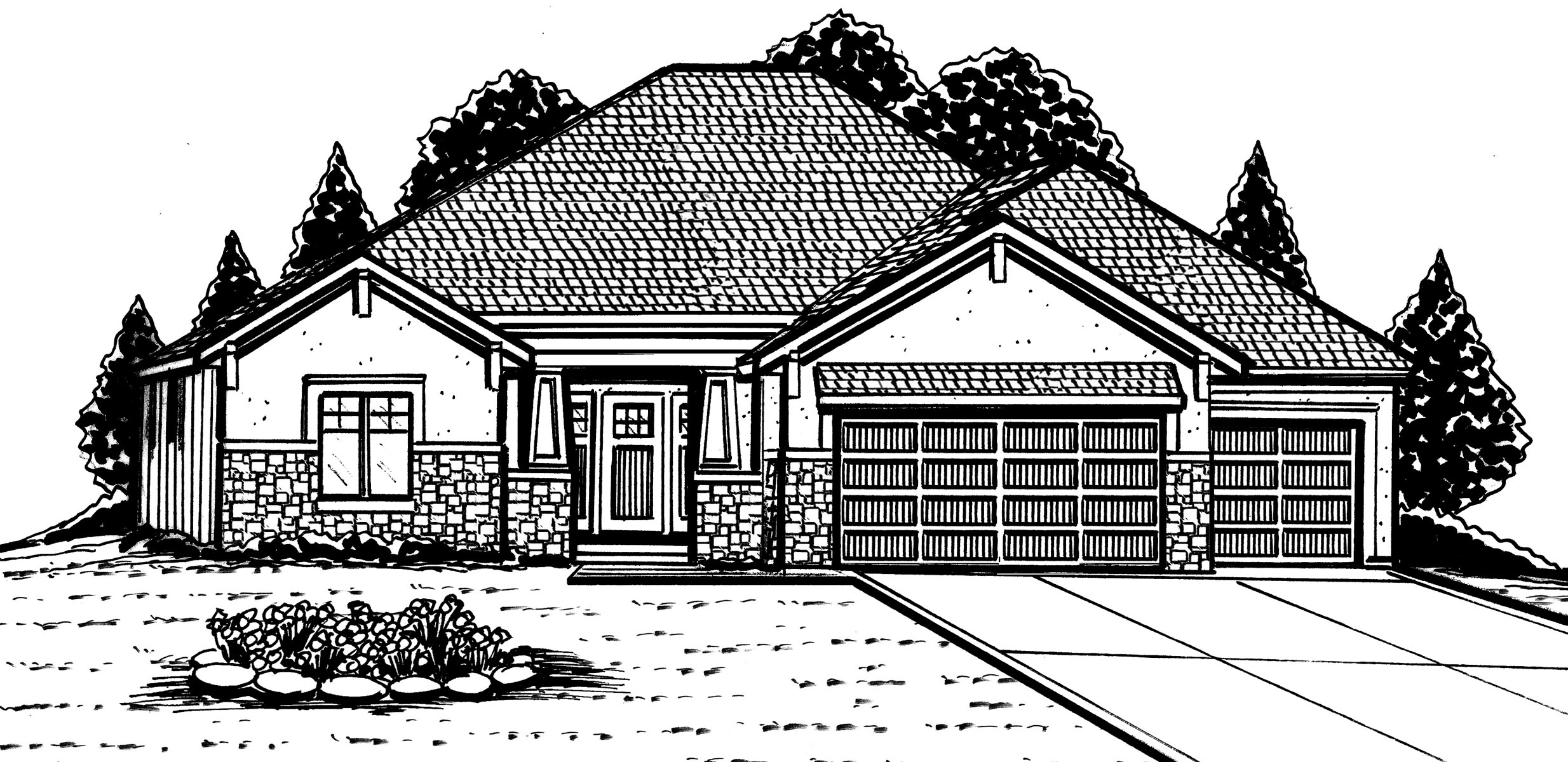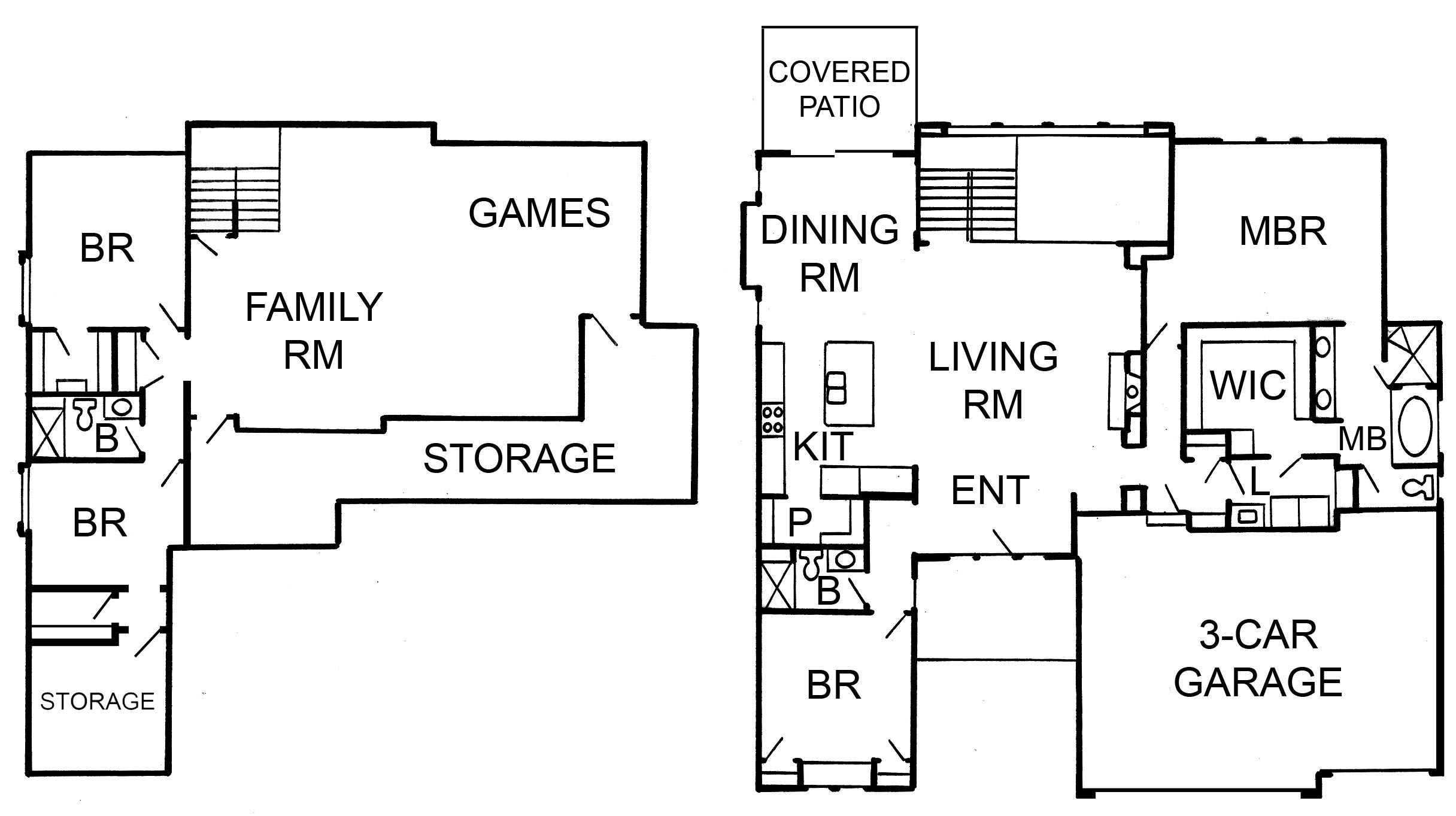|

24028 W 124 Terr, OLATHE, KS 66061
|
About the Builder
Floor Plan

2013 Bickford & Company
|
|
Company
J.S. Robinson Fine Homes
|
Development / Community
Hills of Forest View |
School District
Olathe |
Home Type
Reverse Story & 1/2 |
Main Floor
1,844 sq. ft. |
Lower Floor
1,393 sq. ft. |
Finished
3,237 sq. ft. |
Bedrooms
4 bedrooms |
Baths
3 baths |
Selling Price
$444,950 |
Marketing Contact Name
Jeff Robinson |
Marketing Contact Phone
913-441-2988 |
Marketing Contact Email
debbie@jsrobinson.com |
Marketing Website
http://www.jsrobinson.com |
Realtor Company Name
Better Homes & Garden |
Realtor Contact Name
Bruce Stout |
Realtor Contact Phone
913-254-1000 |
Realtor Contact Email
forestview@kansascityhomes.com |
Amenities
- Furnished
- Main Floor Master
- HERS rated home
|
Furnished by
J S Robinson Construction, Inc |
|
Map
Google Map
Driving directions to this home | Driving directions from this home
Driving Directions
K-7 Hwy to 119th Street, west on 119th Street to Clare Road.
Suppliers, Contractors and Exhibitors
Add to My Tour
Remove From My Tour
|

