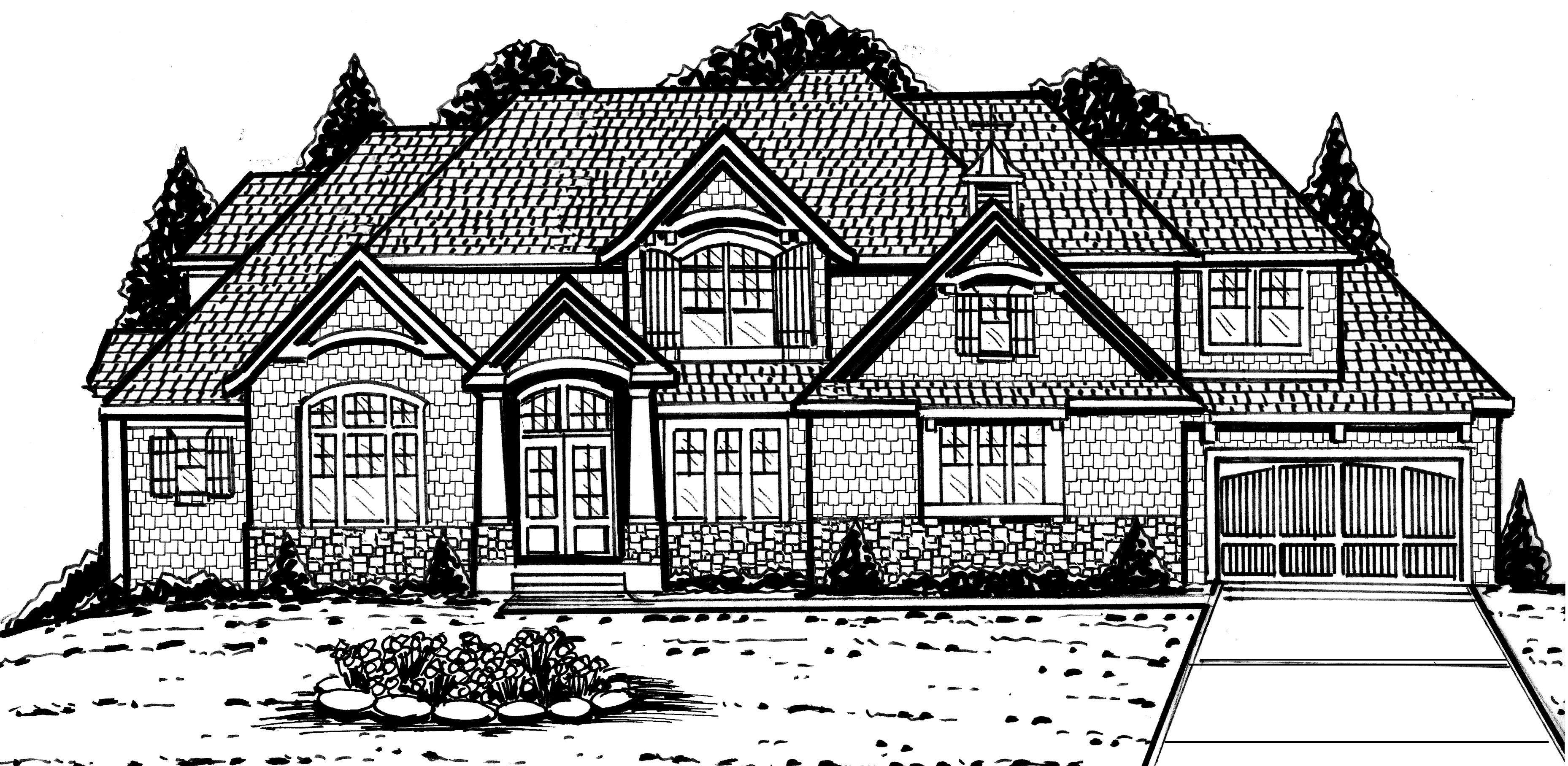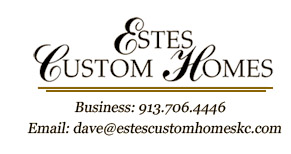|

16200 Lucille Street, OVERLAND PARK, KS 66062
|
About the Builder
Floor Plan

2013 Dave Estes, Estes Custom Homes, LLC
|
|
Company
Estes Custom Homes, LLC
|
Development / Community
Mills Farm |
School District
Blue Valley |
Home Type
Story & 1/2 |
Main Floor
2,905 sq. ft. |
Upper Floor
1,654 sq. ft. |
Lower Floor
2,118 sq. ft. |
Living
6,677 sq. ft. |
Bedrooms
6 bedrooms |
Baths
6 1/2 baths |
Selling Price
$1,399,000 |
Marketing Contact Name
Dave Estes |
Marketing Contact Phone
913-706-4446 |
Marketing Contact Email
dave@estescustomhomeskc.com |
Marketing Website
http://www.estescustomhomeskc.com |
Amenities
- Furnished
- Club House
- Community Pool
- Gym
- Home Association
- Main Floor Master
- Subdivision/City Park
- Tennis Courts
- Walking Trail
|
Furnished by
Mary Luther / Look Through My Window & Estes Custom Homes, LLC |
|
Map
Google Map
Driving directions to this home | Driving directions from this home
Driving Directions
69 Hwy South to 151st Street, west to Switzer, south to 159th Street, west to King (mills Farm entrance). South to 161st Terrace, left on 161st Terrace, right on Lucille.
Suppliers, Contractors and Exhibitors
Add to My Tour
Remove From My Tour
|


