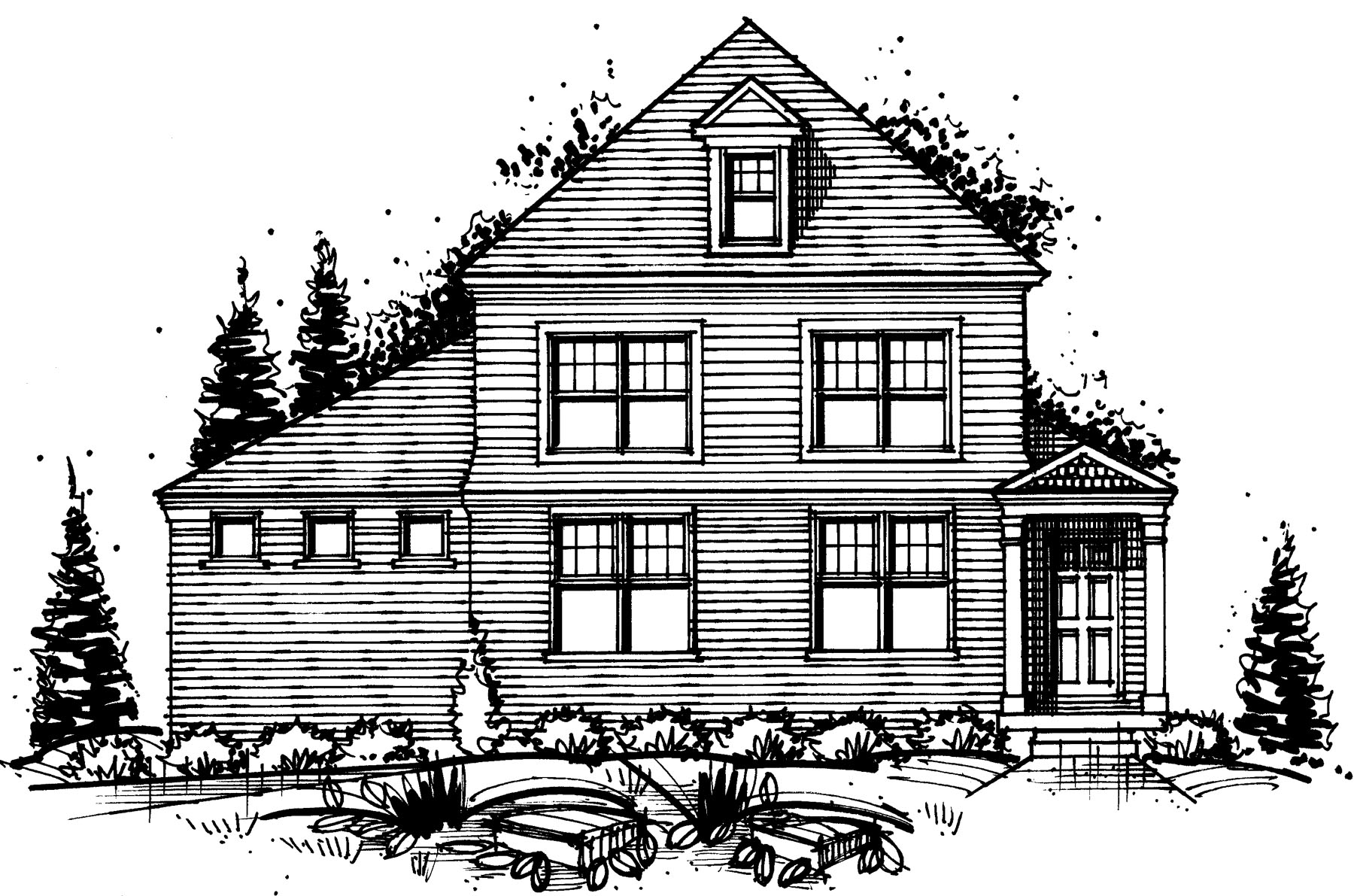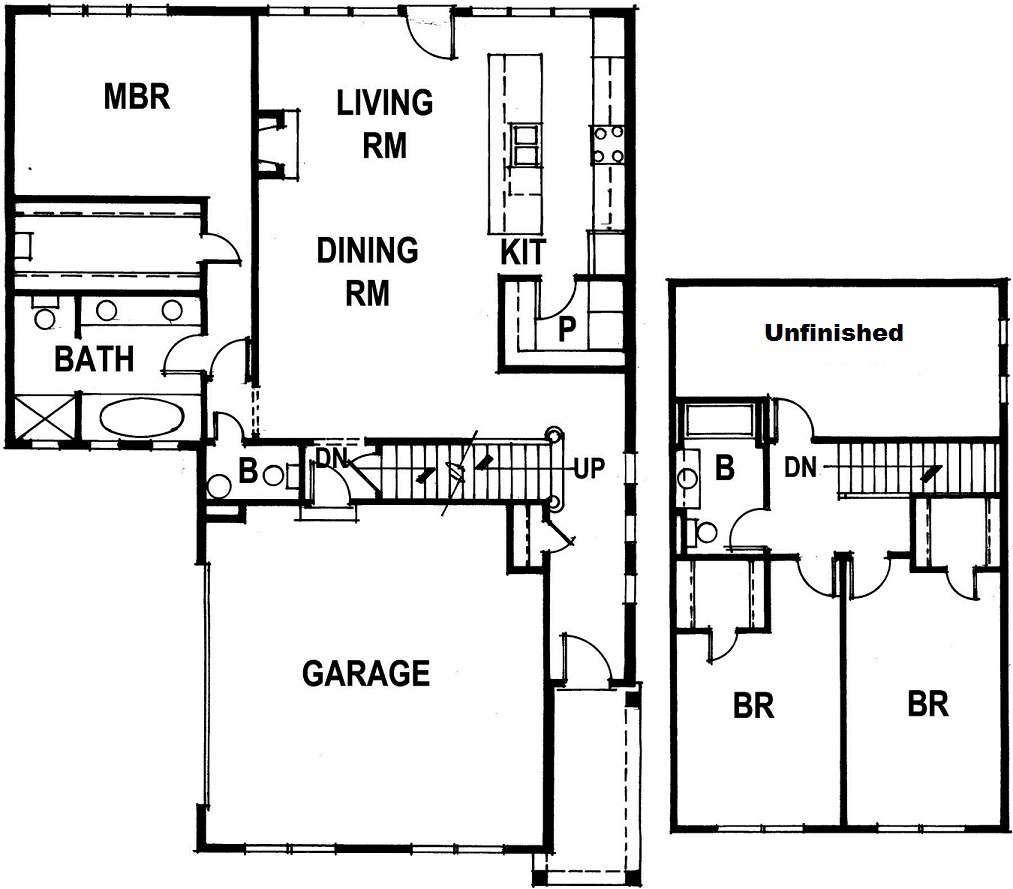Union Hill is proud to be adding 13 new distinctive city homes in a two block area within its vibrant historic district. It is located just blocks from Crown Center, Hallmark Cards, The Federal Reserve, IRS, Hospital Hill and Martini Corner.This shirtwaist style home with brick and lap siding exterior fits right in with its neighboring turn of the century houses. It has a great versatile floor plan with a first floor master suite. The dynamic open floor plan in the living room, dining room and kitchen (with walk in pantry) is great for gathering friends and family. The upper level features two large bedrooms and a full bath. There is an additional space on the upper level that could be finished for an extra bedroom or bonus room. The lower level has daylight windows and is stubbed in for a bath. It could easily be finished for any need...family room, boomerang child, hobbies, guest suite, media room. All the benefits of a new house including a two attached garage, elegant finishes and big back yard right in the heart of the city playground. About the Builder
Floor Plan
2013 Union Hill |
|
Map
Driving directions to this home | Driving directions from this home
Driving Directions
I-35 to 7th St/Rainbow exit 234. Turn right, take 1st left on SW Blvd then turn right on 31st go approx. 8-9 blocks to McGee go left to address.
Suppliers, Contractors and Exhibitors
|
|
Home 3 of 377 | Home List |
Next |

