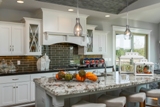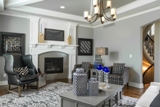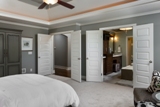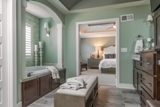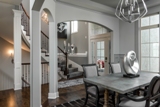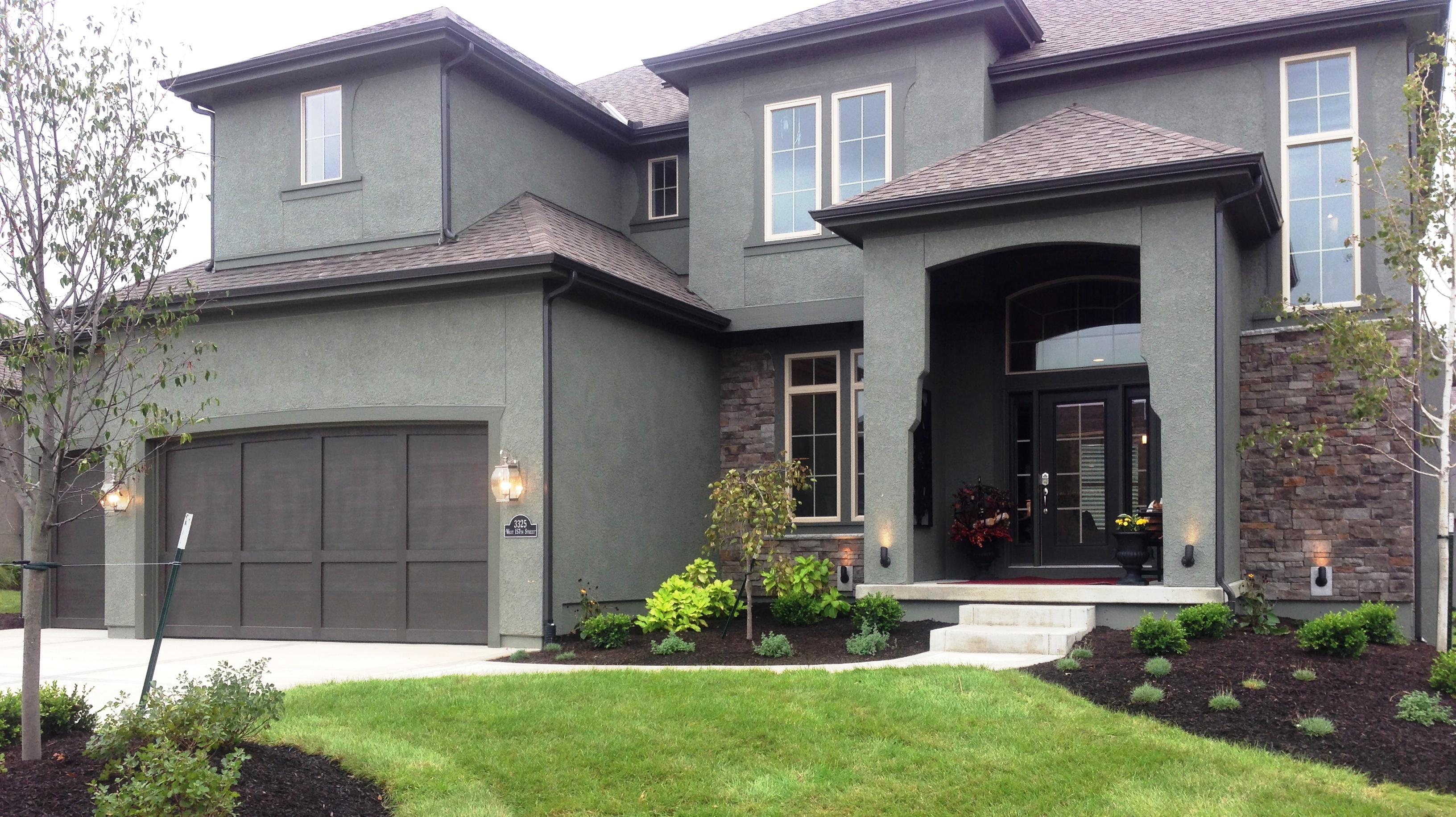
3325 W 157th St, OVERLAND PARK, KS 66224
|
|
The two-story 3,537 sq. ft. Lauren floor plan is an amazing value. And it's loaded with standard amentities like hardwood and tile flooring, main floor flex room, free-standing curved staircase, custom-built alder cabinetry, upgraded trim package, granite counter tops, gas cook top, master bedroom all tile walk-in shower with bench and dual shower heads, covered patio and much more.
The Lauren in your perfect excuse for staying home!
About the Builder
|
Allure Luxury Homes
Richard 'Rocky' D. Rhodes, CGB
DBA ALH LLC, PO Box 23764, Overland Park, KS 66283
(913) 851-4444 (P)
(913) 851-8699 (F)
rocky.allure@gmail.com
Your home is personal and our passion is to create homes of distinction that are an expression of you and your individuality. A home so alluring it becomes a magical place you’re compelled to return to time and time again.
With nearly 50-years of history we believe passion is the most critical element of success and it’s our passion to make homes that connect with you in a relevant way. We are motivated by curiosity and that’s what makes Allure Luxury Homes so distinctive. It’s our curiosity about you. What’s your dream home? What’s your style? Are you casual chic? Traditional? Transitional? Modern? Or somewhere in between? And when you can’t quite articulate all the elements we ask the questions that matter most to help you capture your dream.
We’re a custom builder specializing in distinctive homes from the $500’s to $1+ million that look like you paid a lot more. Don’t settle for someone else’s dream.
Let us create an alluring home for you. A place that someday your feet may leave, but your heart never will.
|
|
Floor Plan
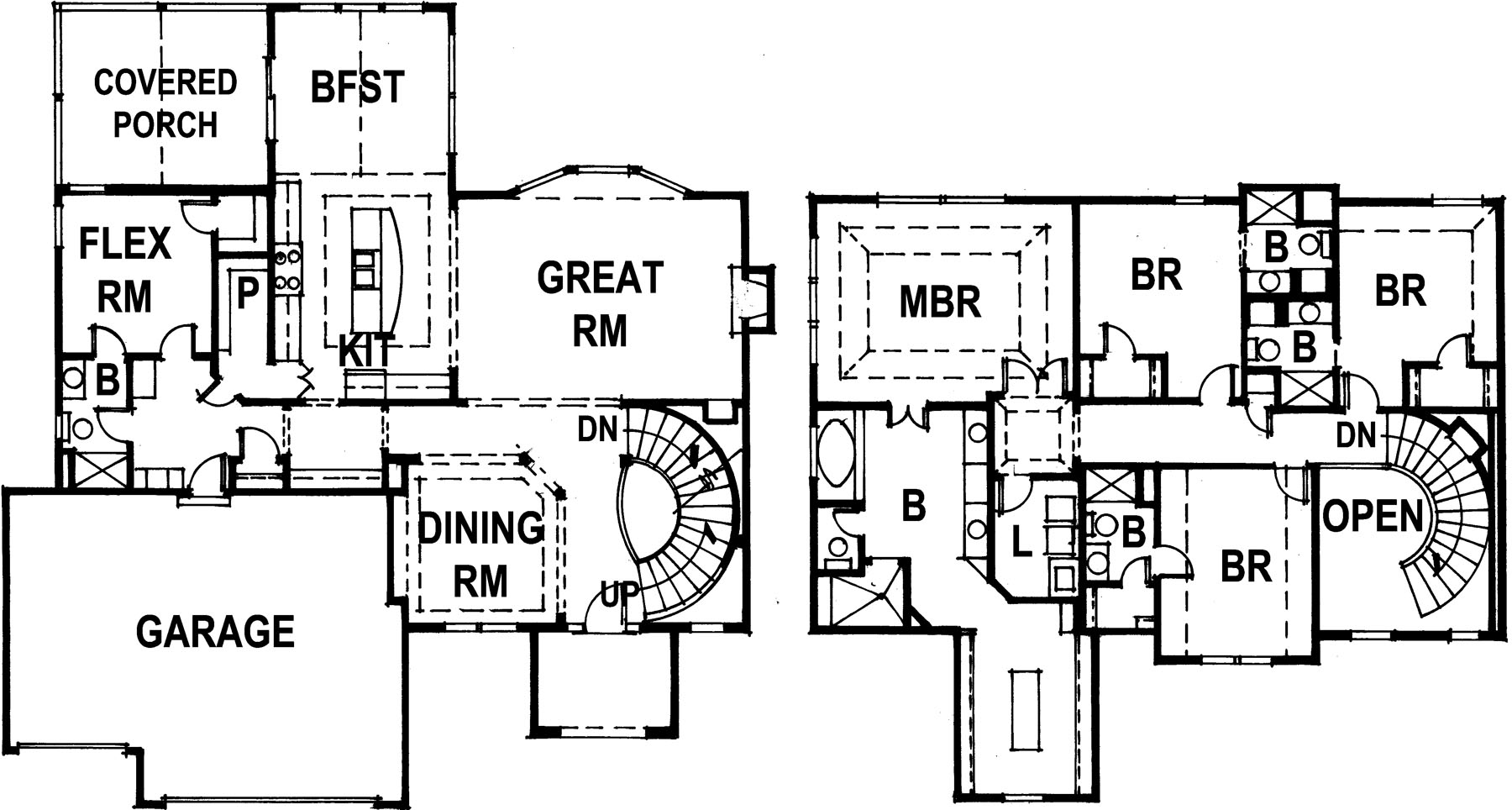
2013 Allure Luxury Homes
|
|
Company
Allure Luxury Homes
|
Development / Community
Waters Edge |
School District
Blue Valley |
Main Floor
1,688 sq. ft. |
Upper Floor
1,763 sq. ft. |
Lower Floor
97 sq. ft. |
Finished
3,537 sq. ft. |
Living
3,537 sq. ft. |
Bedrooms
5 bedrooms |
Baths
4 baths |
Base Price
$423,900 |
Selling Price
$589,900 |
Marketing Contact Name
Paul Clem |
Marketing Contact Phone
913-851-4444 |
Marketing Contact Email
paul@allureluxuryhomes.com |
Marketing Website
http://www.allurelucuryhomes.com |
Amenities
- Furnished
- Community Pool
- Home Association
- HERS rated home
- Subdivision/City Park
- Walking Trail
|
Furnished by
Allure Luxury Homes |
|

