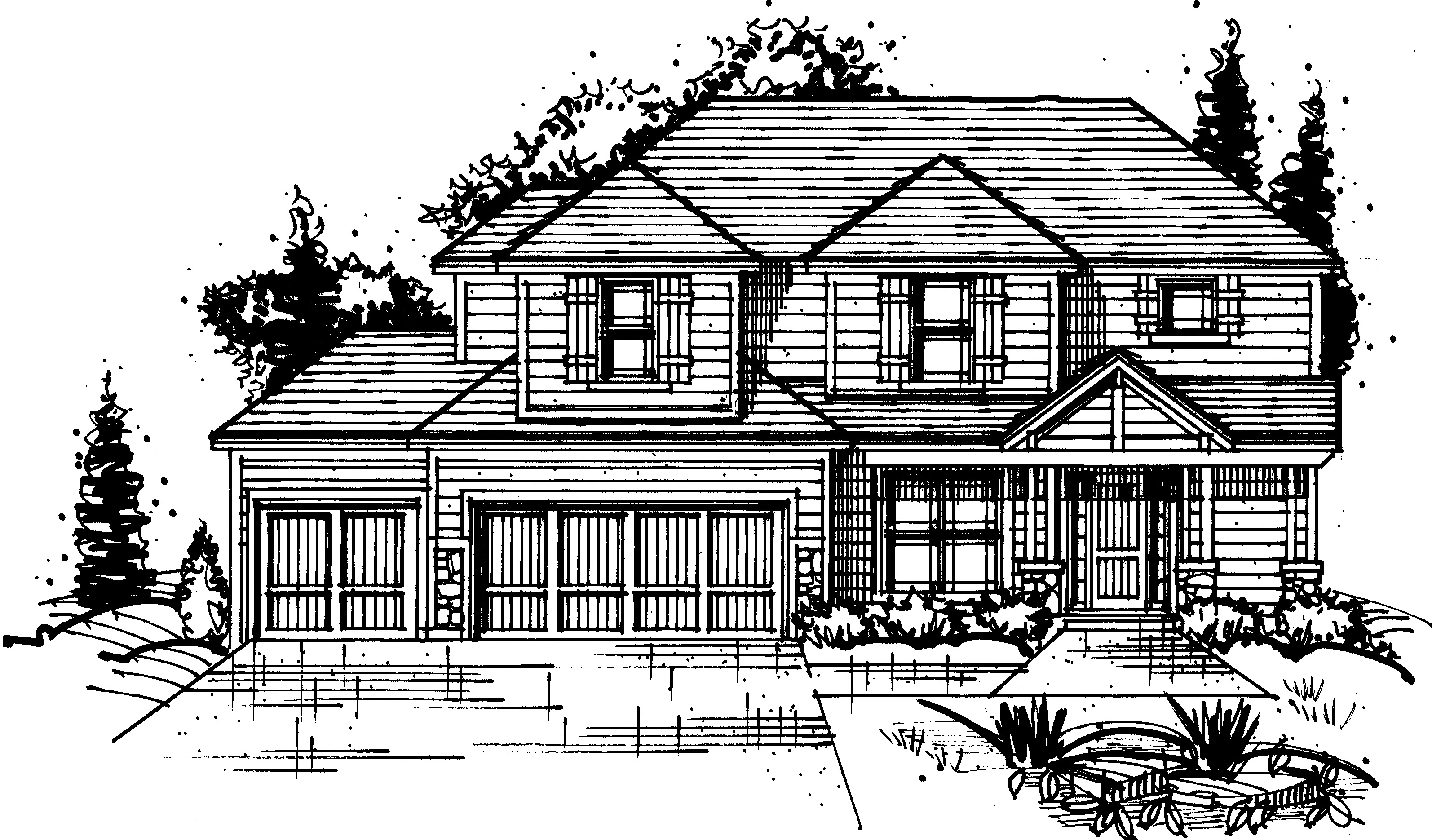|

104 N Pinon St., Olathe, KS 66061
|
Very open floorplan. Lots of natural light.
Hardwood floors - first floor
Granite kitchen counters
Custom kitchen island
Andersen windows
Daylight basement
About the Builder
Floor Plan

Jim Skinner
|
|
Company
Prairie Farms Homebuilders, LLC
|
Development / Community
Prairie Farms |
School District
Olathe |
Bedrooms
5 bedrooms |
Baths
3 1/2 baths |
Selling Price
$329,950 |
Marketing Contact Name
Bob Gresham |
Marketing Contact Phone
913-254-2579 |
Marketing Contact Email
bob@theGreshamgroup.com |
Marketing Website
http://www.prairiefarms.net |
Amenities
- Community Pool
- Home Association
- HERS rated home
- Subdivision/City Park
- Walking Trail
|
Furnished by
|
|
Map
Google Map
Driving directions to this home | Driving directions from this home
Driving Directions
I-435 west to K-10, K-10 west to K-7, K-7 South to 135th St (Santa Fe), west 1.5 miles to windmill and turn left (south).
Suppliers, Contractors and Exhibitors
Add to My Tour
Remove From My Tour
|

