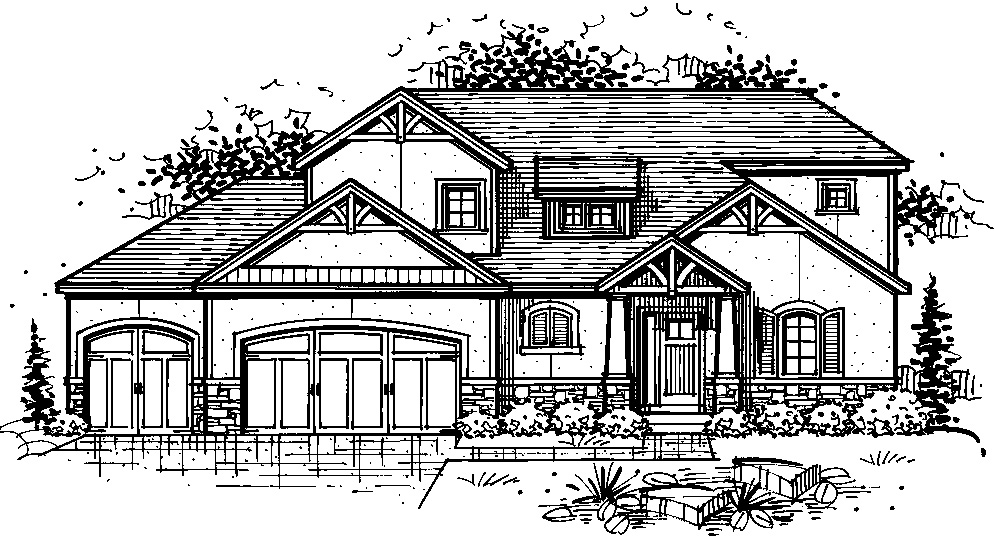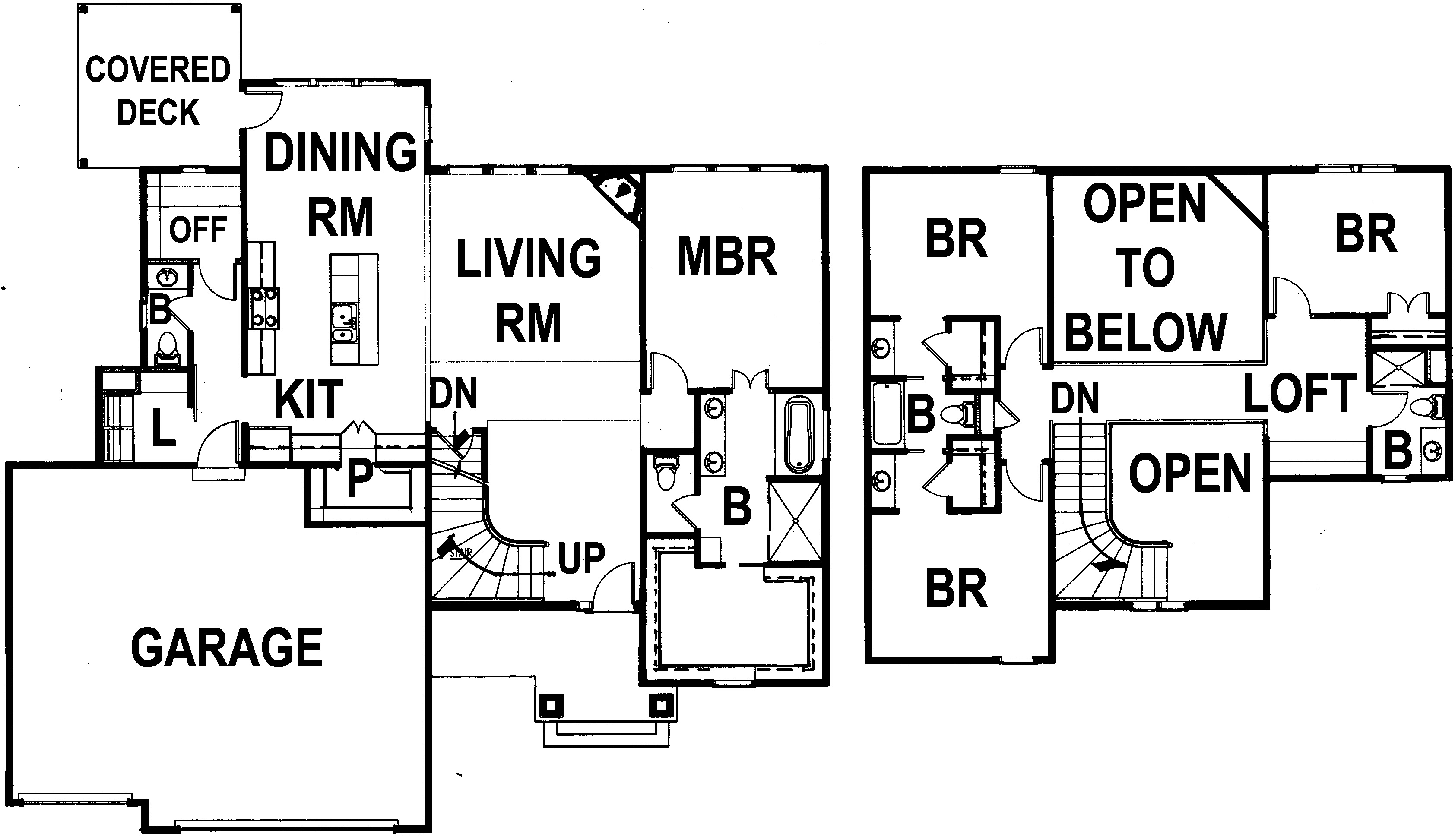|

11214 S Race St, Olathe, KS 66061
|
About the Builder
Floor Plan

2014 JFE Construction, Inc
|
|
Company
JFE Construction
|
Development / Community
College Meadows |
School District
Olathe North West |
Home Type
Story & 1/2 |
Main Floor
1,628 sq. ft. |
Upper Floor
877 sq. ft. |
Finished
2,505 sq. ft. |
Bedrooms
4 bedrooms |
Baths
3 1/2 baths |
Selling Price
$424,870 |
Marketing Contact Name
Lyndsay James |
Marketing Contact Phone
816-470-0074 |
Marketing Contact Email
info@jfeconstruction.com |
Marketing Website
http://www.jfeconstruction.com |
Realtor Company Name
Reece and Nichols |
Realtor Contact Name
Doug Watkins |
Realtor Contact Phone
913-593-6362 |
Realtor Contact Email
watkinsd@reeceandnichols.com |
Amenities
- Furnished
- Community Pool
- Home Association
- Main Floor Master
- HERS rated home
- Subdivision/City Park
|
Furnished by
JFE Construction, Inc |
|
Map
Google Map
Driving directions to this home | Driving directions from this home
Driving Directions
Take K-10 to Woodland turn left on Woodland, south to College, right on College turn left into College Meadows.
Suppliers, Contractors and Exhibitors
Add to My Tour
Remove From My Tour
|

