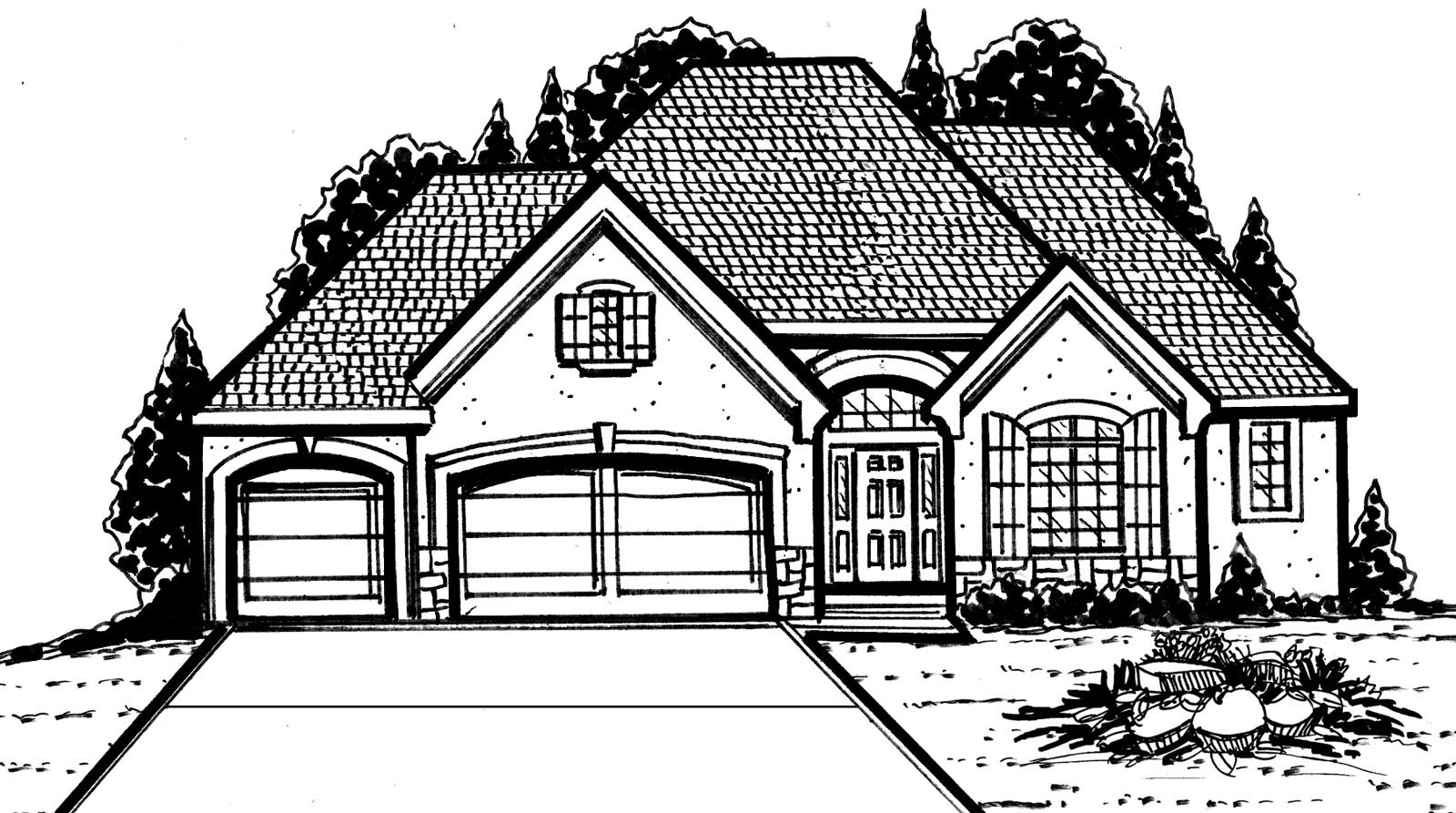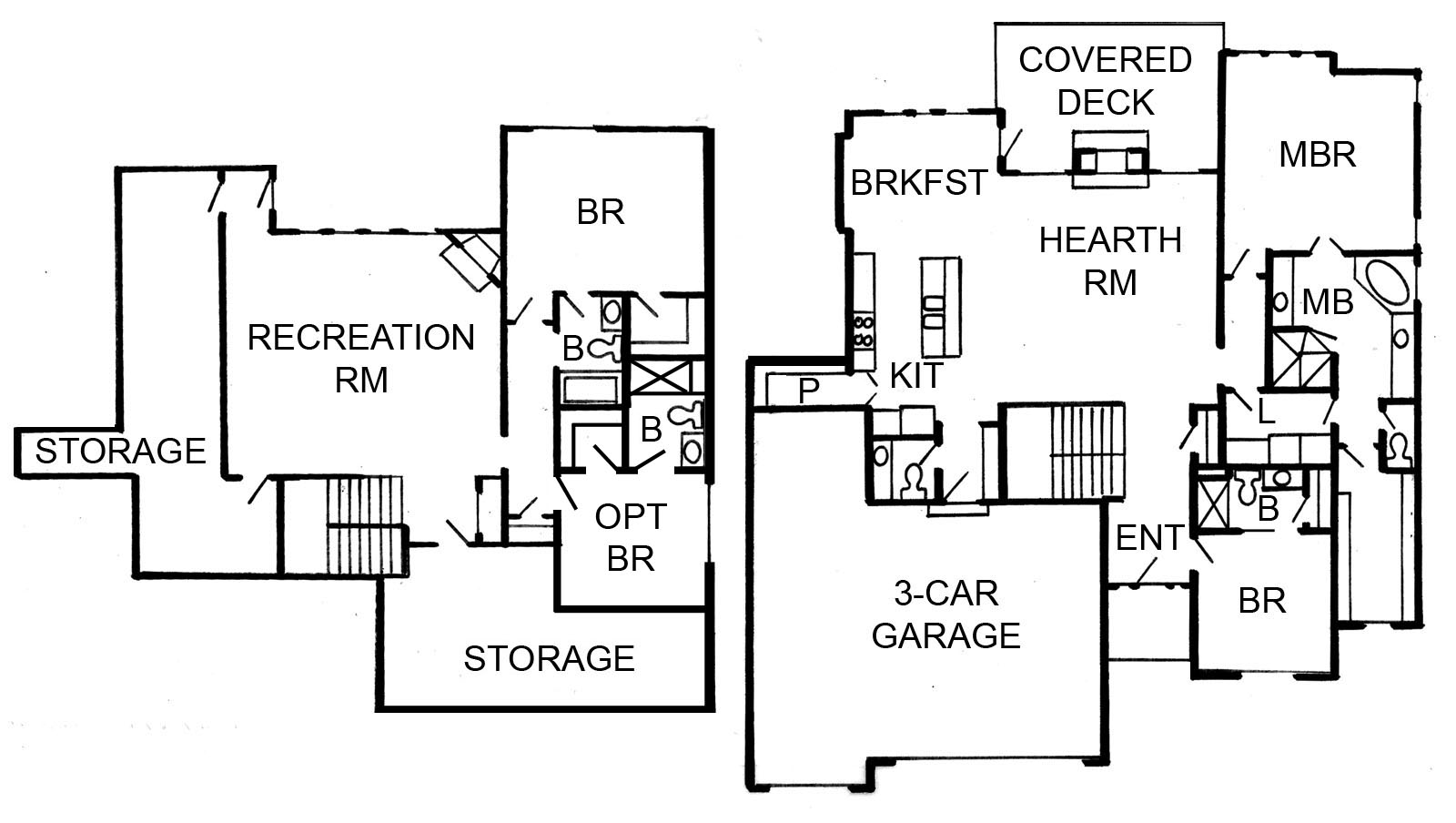Open plan from granite island Kitchen into Breakfast and Great Room. The Augusta 4 Car Reverse offers a unique see-thru fireplace from Great Room to Covered Deck. Features 2nd Bedroom/Study on main floor. The Laundry Room is conveniently located on the main floor off the Master Bath. The finished Walkout Basement offers a great and expansive place for entertaining! About the Builder
Floor Plan
2007 Webster Architects |
|
Map
Driving directions to this home | Driving directions from this home
Driving Directions
K-10 west to Woodland Rd, North to 95th St, East to Pinnacle, Left on 94th Terr.
Suppliers, Contractors and Exhibitors
|
|
Home 205 of 307 | Home List |
Next |


