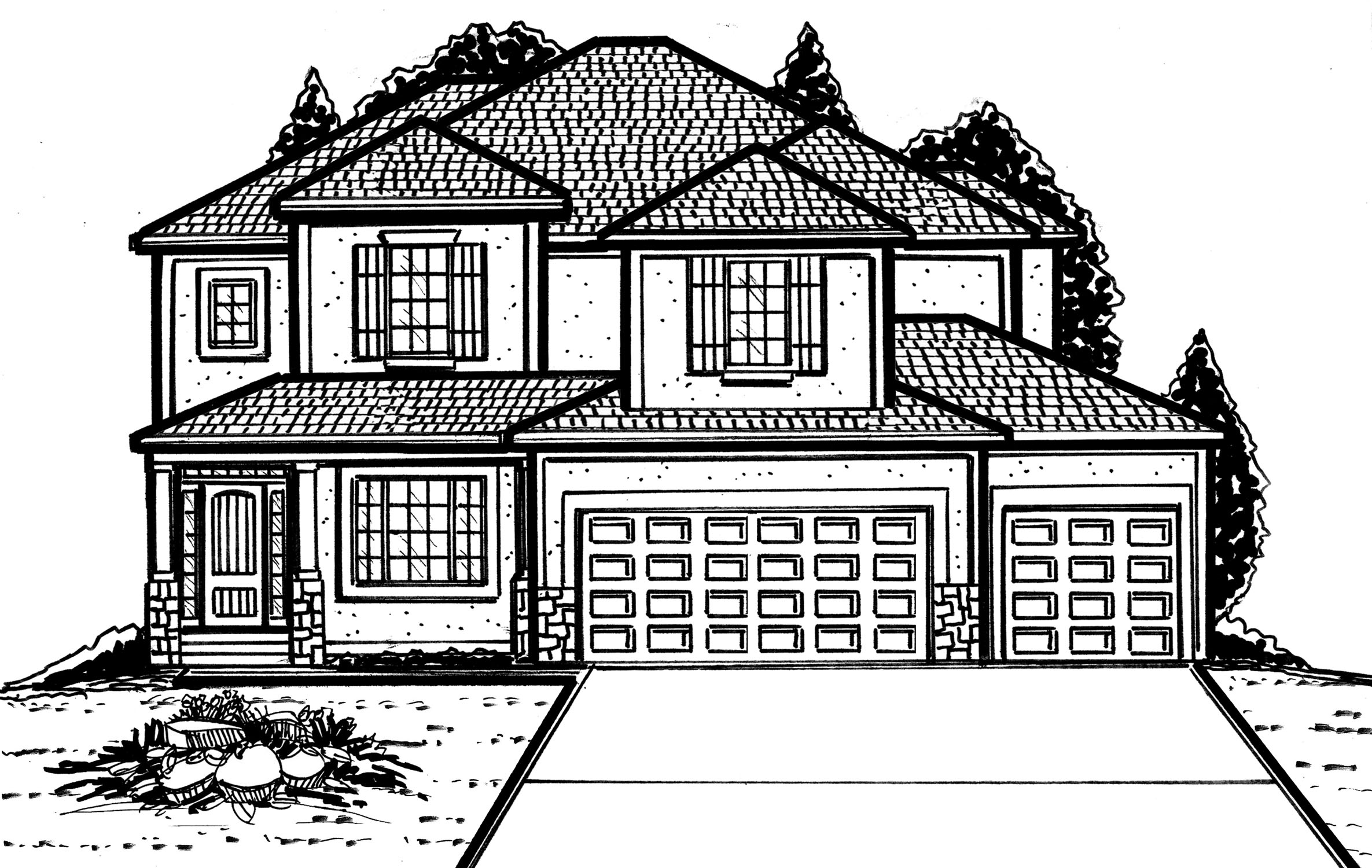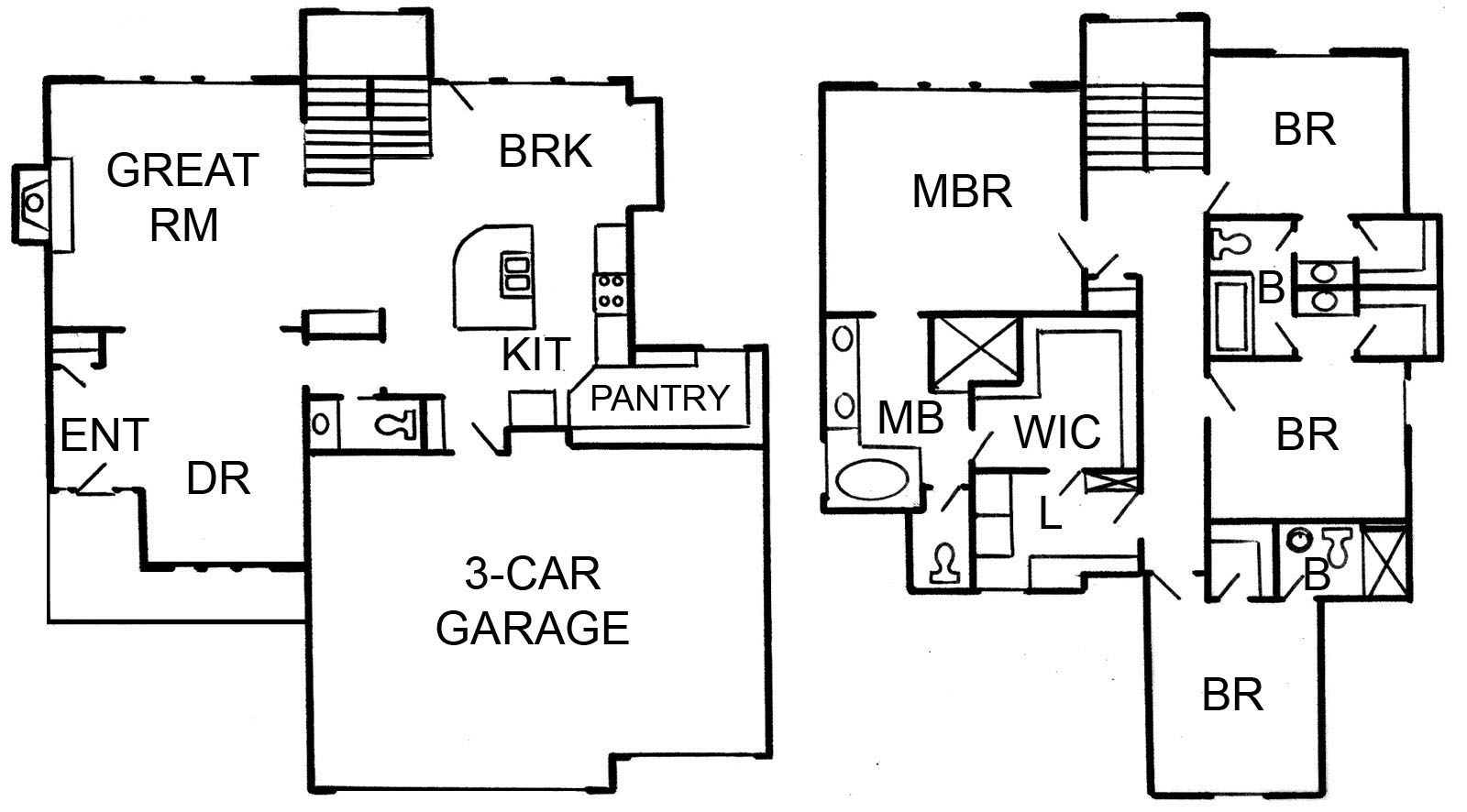About the Builder
Floor Plan
|
|
Map
Driving directions to this home | Driving directions from this home
Driving Directions
Approx 1 mile east of Hwy 7 on 119th St near the corner of Lone Elm Road, east on 119th St, south on Valley Road, west on 121st Terr, south on Valley Road, north on Brockway St to home.
Suppliers, Contractors and Exhibitors
|
|
Home 222 of 307 | Home List |
Next |

