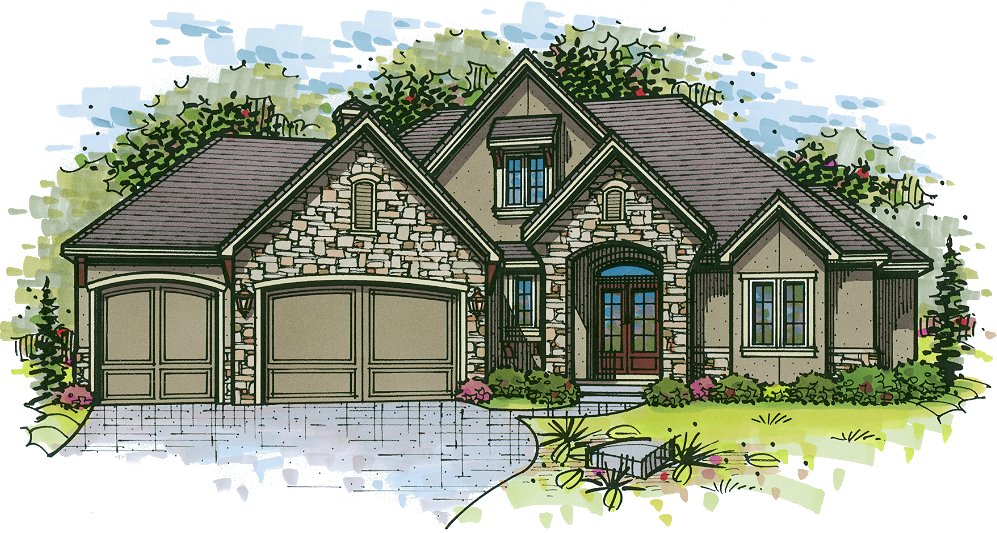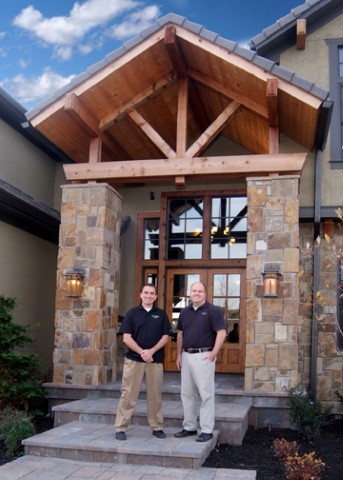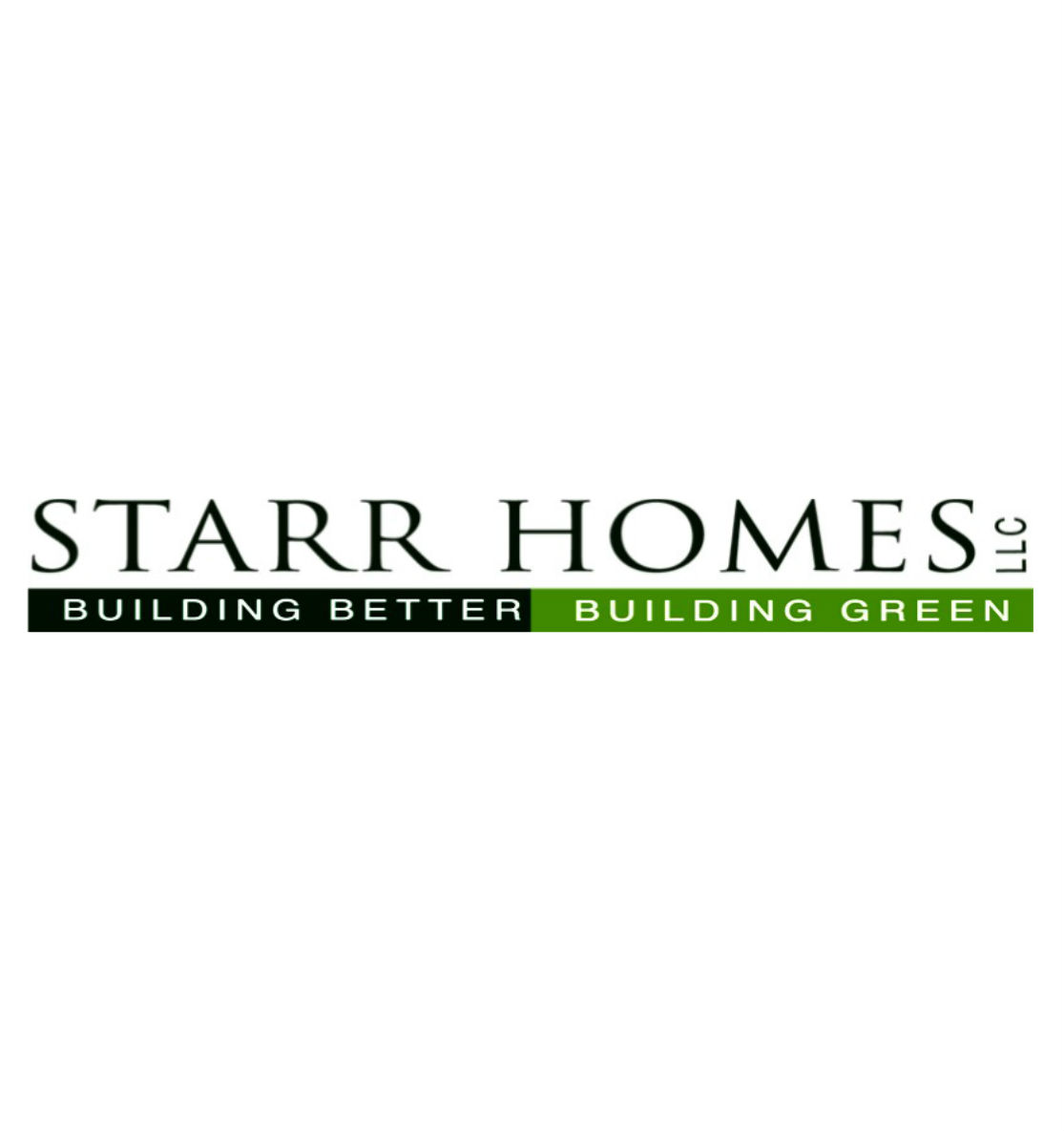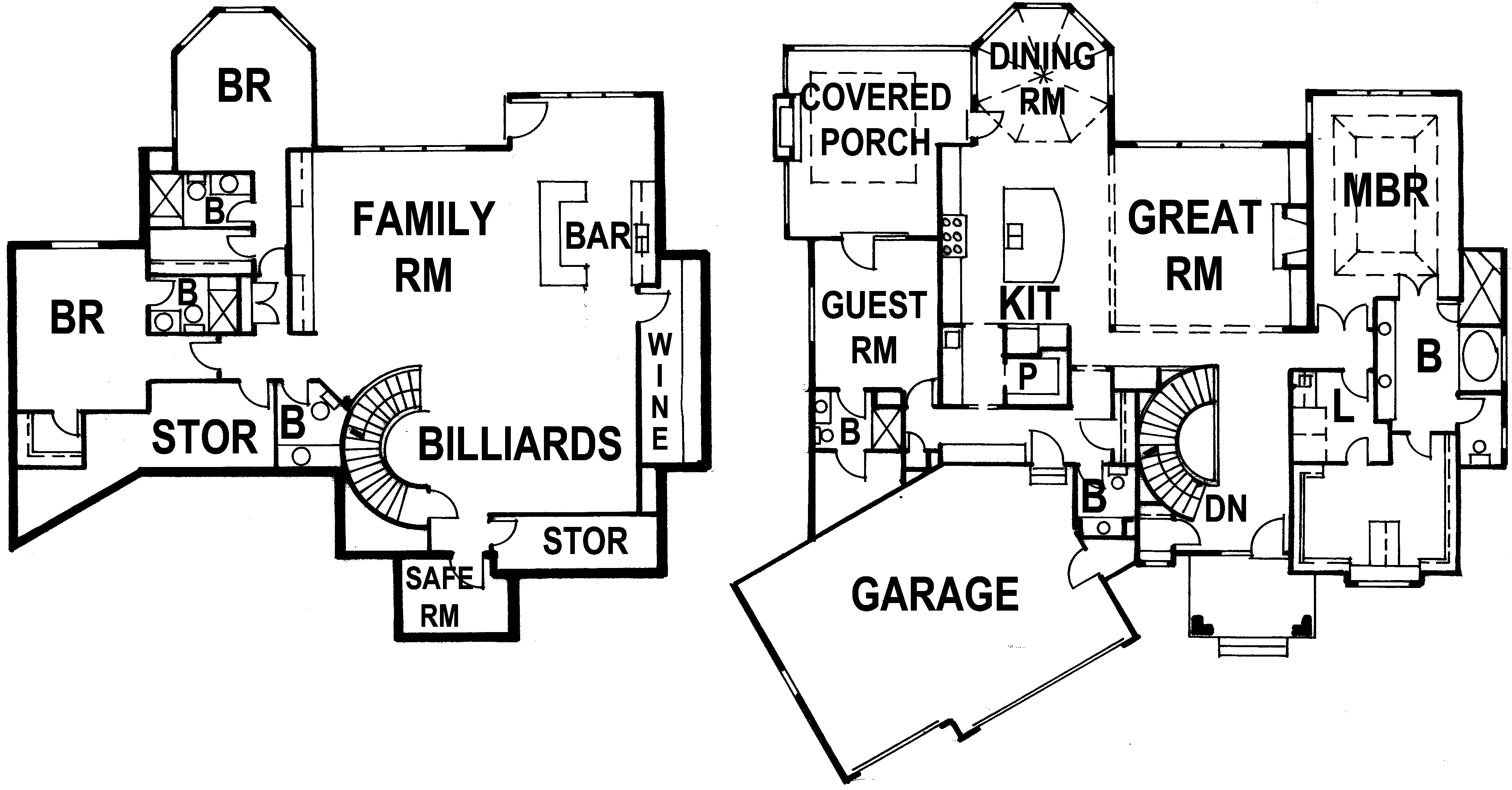
9180 cottonwood Canyon Dr, Lenexa, KS 66219
|
Starr Homes brings to the Kansas City Metro an exceptional custom floor plan completed with a French Country Traditional style. Experience a grand entry with a notable curved free floating staircase and a dramatic view of the great room. The gourmet kitchen features a prep area to hid everyday appliances, a walk-in pantry area, and access to the mud room. From the impressive octagonal vaulted dining room there is access to the covered porch featuring a stone fireplace, a grill with outdoor kitchen and prep area, and access to the guest suite. Also on the main floor is a magnificent master’s suite featuring a vaulted ceiling, sitting area, huge walk-in shower with a seat, a sumptuous garden bath, and private access to the laundry area through spacious walk-in closet. This floor plan features a wine cellar, each bedroom has its own full bathroom, and the house is on a walk out lot overlooking the lake on the golf course.
About the Builder
|
Starr Homes LLC
Christopher Starr
7555 W 160th St., Overland Park, KS 66085
(913) 663-4548 (P)
(913) 339-6117 (F)
Starr Homes is Kansas City's premier custom homebuilder in the greater Kansas City area. Starr Homes can transform your concepts into reality. Our helpful staff, will guide you through the design phase, help you better understand the financial requirements of your project and make your home dreams come true. When people compare builders, people choose Starr Homes.
Whether you find one of our plans that fits your needs exactly, or you are seeking a completely unique home concept, Starr Homes is uniquely equipped to bring together the best design elements and materials to make your dream home a reality. Building a custom home can be easier than you think. Have some thoughts collected, a few pictures together, and meet with our design staff to create your custom home.
Starr Homes has developed a reputation for integrity, superior planning, quality construction/materials, and saving our clients' money. Starr Homes provides great home designs, customized to your needs, and built in a quality manner - along with great customer support - a combination that can't be beat! Through our commitment, experience, and expertise Starr Homes has established a business relationship with our customers that will last a lifetime!
|


|
Floor Plan

2014 Starr Homes, LLC
|
|
Company
Starr Homes LLC
|
Development / Community
Cottonwood Canyon |
School District
Shawnee Mission |
Home Type
Reverse Story & 1/2 |
Main Floor
2,668 sq. ft. |
Lower Floor
2,172 sq. ft. |
Finished
6,415 sq. ft. |
Living
4,840 sq. ft. |
Bedrooms
4 bedrooms |
Baths
4 baths |
Selling Price
$829,870 |
Marketing Contact Name
Bob Osterlund |
Marketing Contact Phone
913-481-2680 |
Marketing Contact Email
rcrogercampbell@gmail.com |
Amenities
- Furnished
- Community Pool
- Golf Course
- Home Association
- Maintenance Provided
- Main Floor Master
- HERS rated home
- NAHB Green Certified Professional
- Subdivision/City Park
- Walking Trail
|
| Virtual Tour |
Furnished by
Starr Homes, LLC |
|



