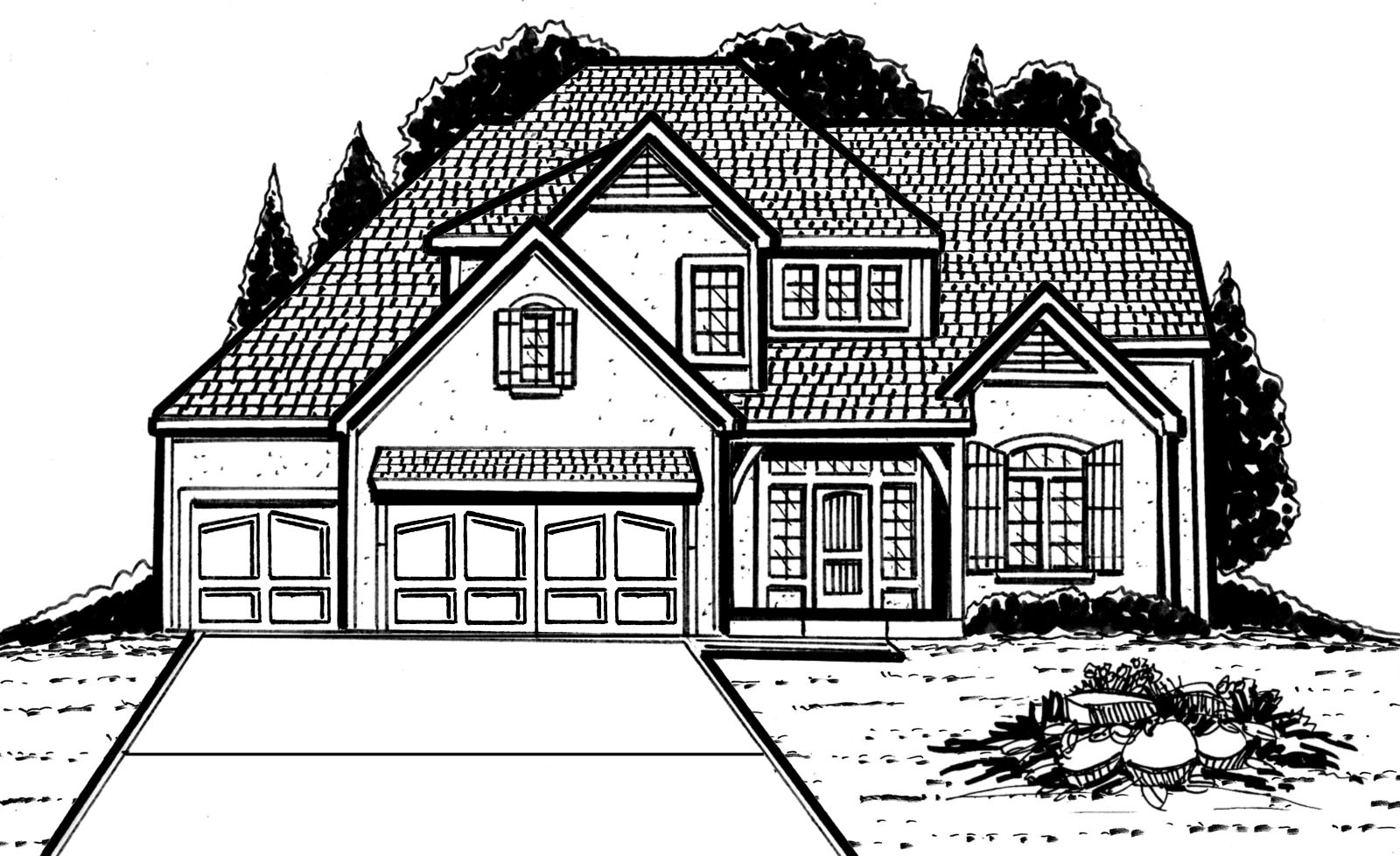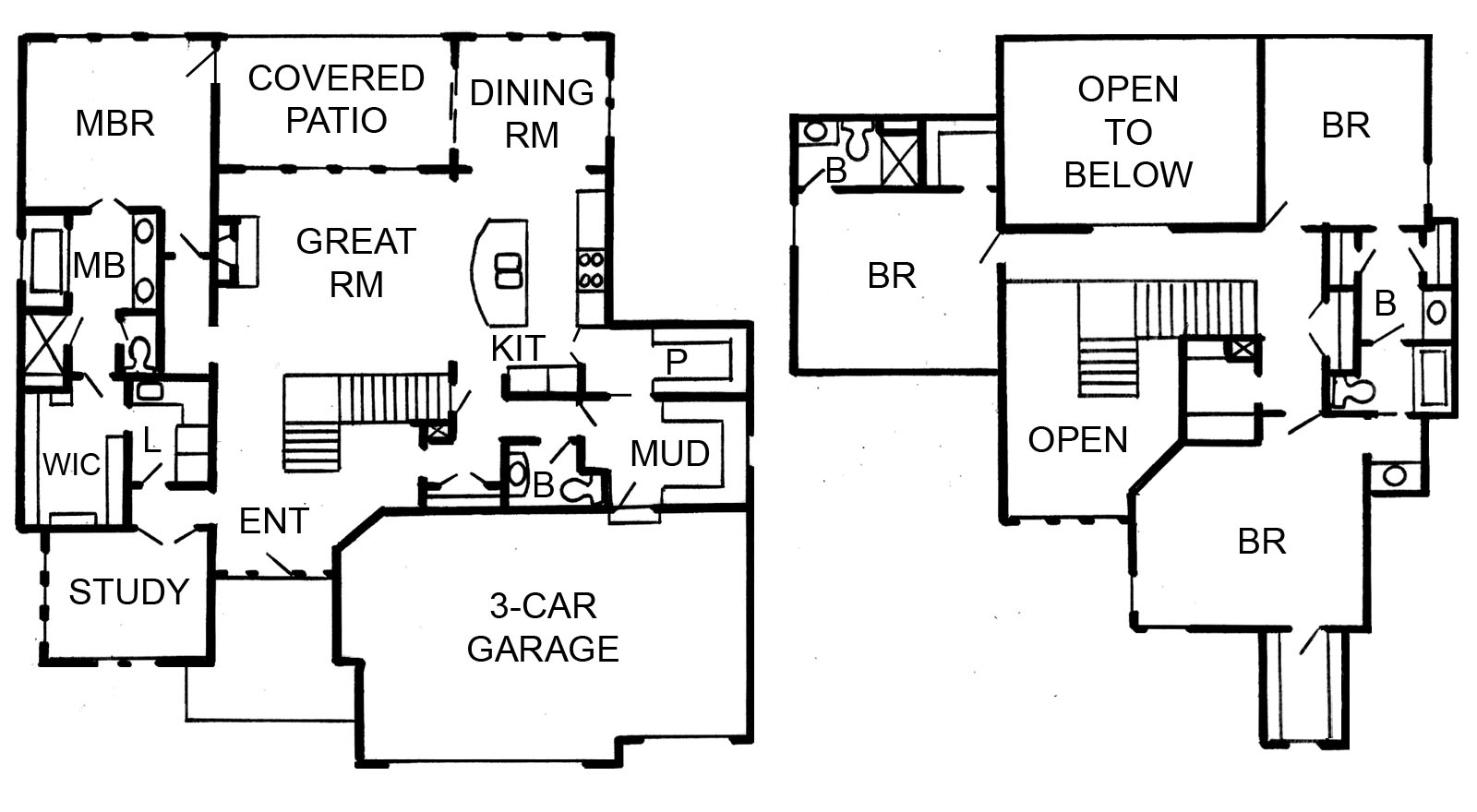
24891 W 98th Street, Lenexa, KS 66227
|
Large entry into spacious great room with hearth. Oversized kitchen island with spacious dining area, and walk-in pantry with hidden desk. Main level office and master suite with huge walk-in closet and luxurious bathroom. Master-level laundry with sink and folding counter. 3 car garage.
About the Builder
|
James Engle Custom Homes
Jim Engle
PO Box 3300, Olathe, KS 66062-3396
(866) 782-2220 (P)
(913) 239-0171 (F)
When you work with James Engle Custom Homes, you will find that we are different than other builders. You soon learn that we offer a hands-on construction experience and we are personally onsite working with the highest quality trades and vendors, sharing our knowledge and expertise. From design to final finish, we work with you and your family every step of the way to ensure your building experience is a rewarding one. We understand homeowners don't want to wait for answers; we promptly return homeowner's phone calls. The process doesn't end after you move in. We personally
follow up to ensure your satisfaction.
|
|
Floor Plan

2013 James Engle Homes, LLC
|
|
Company
James Engle Custom Homes
|
Development / Community
Canyon Creek by the Lake |
School District
Olathe |
Home Type
Story & 1/2 |
Main Floor
2,093 sq. ft. |
Upper Floor
1,054 sq. ft. |
Finished
3,147 sq. ft. |
Bedrooms
4 bedrooms |
Baths
3 1/2 baths |
Base Price
$349,950 |
Selling Price
$459,645 |
Marketing Contact Name
Rachael Durant |
Marketing Contact Phone
866-782-2220 |
Marketing Contact Email
rachaeld@jamesengle.com |
Marketing Website
http://www.jamesengle.com |
Amenities
- Community Pool
- Home Association
- Lake/Marina
- Main Floor Master
- Walking Trail
|
Furnished by
|
|

