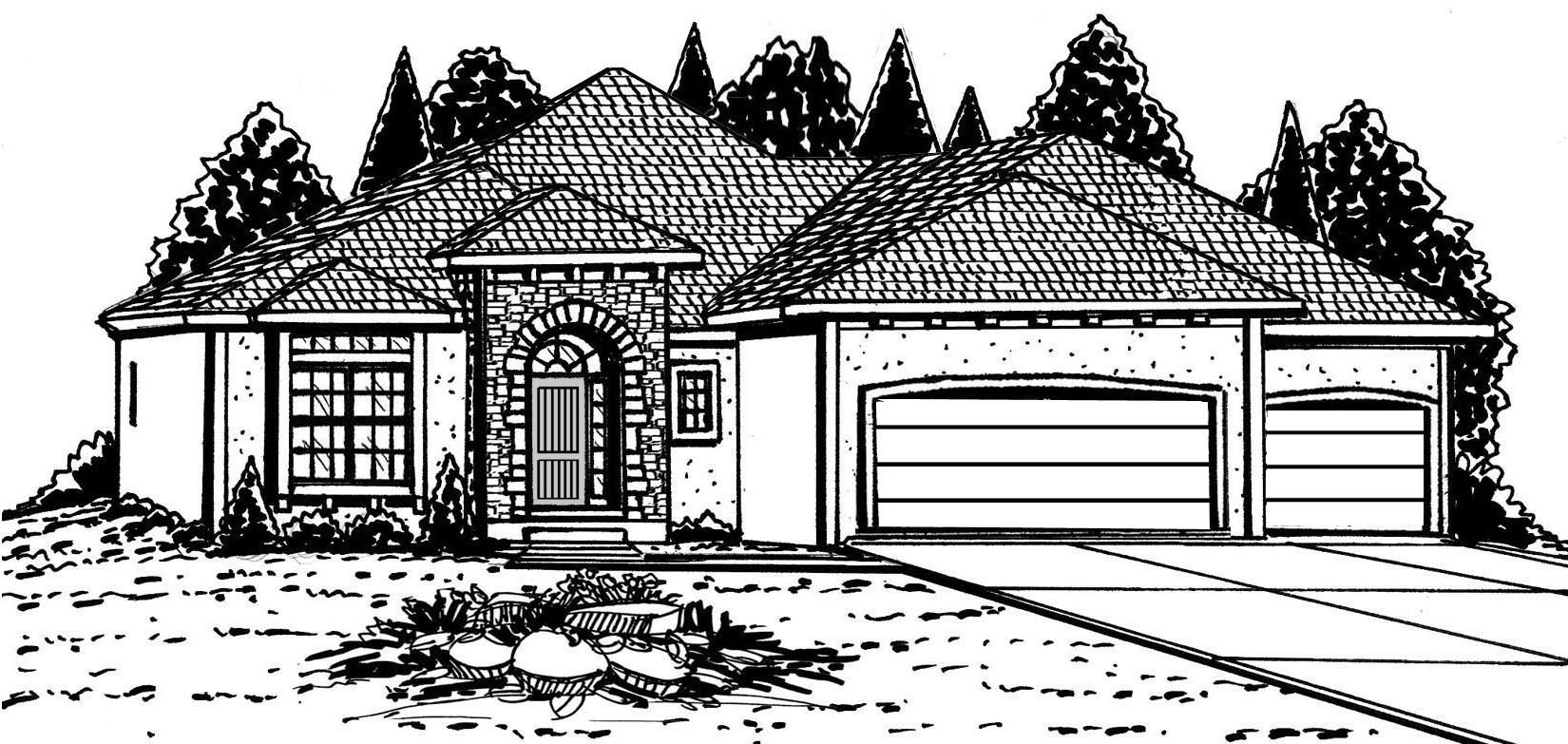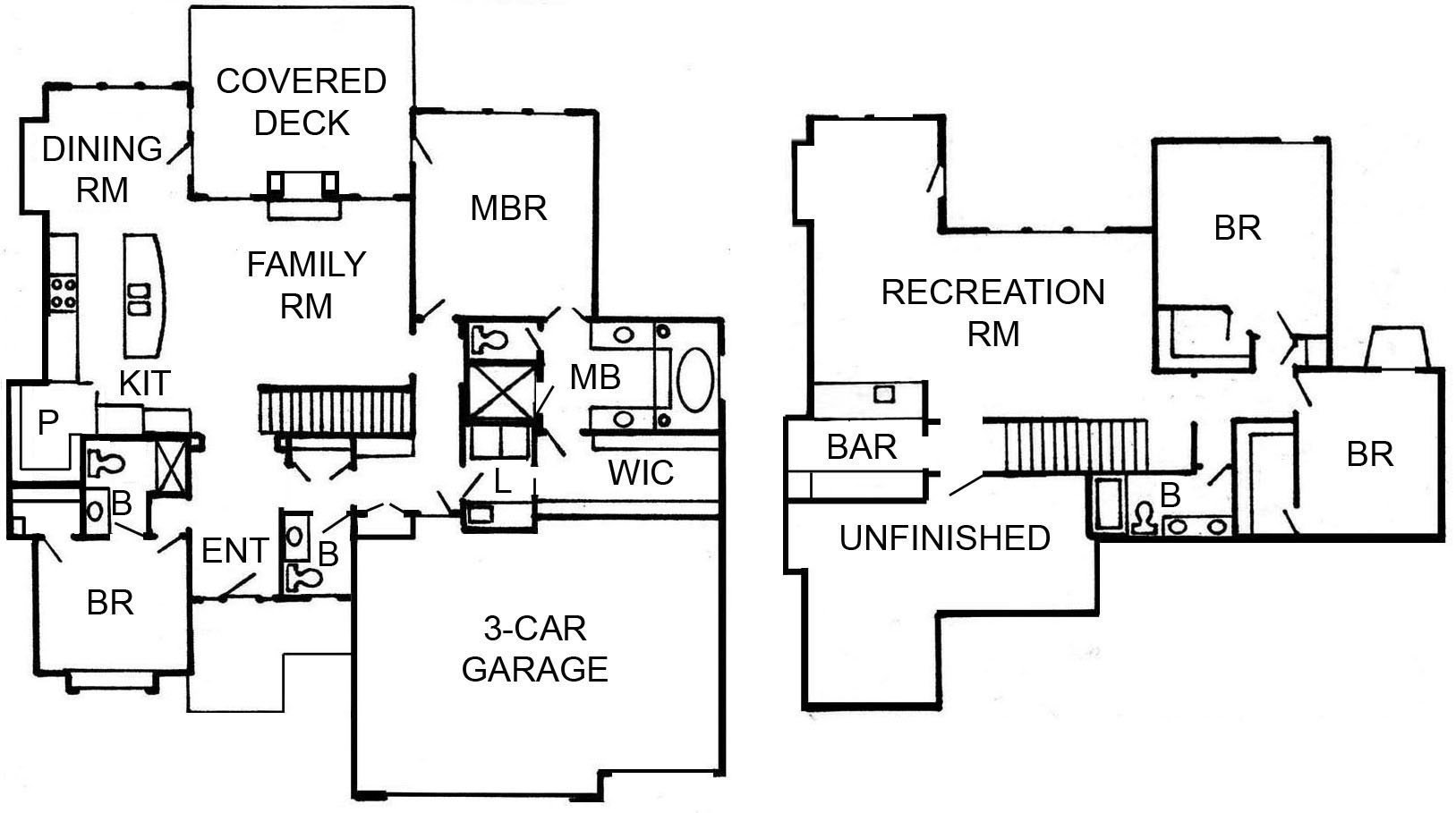
1210 Lakecrest Dr, Raymore, MO 64083
|
This expanded version of our Laurel Reverse offers all of that plan's amazing features PLUS a 2 foot wider Kitchen, a 2 foot wider & deeper Breakfast Room, and a 2 foot deeper deck! The Breakfast Room also has a vaulted ceiling and 3 arched transom windows across the back. The Great Room features 4 sets of windows with transoms across the back. The fireplace has been moved to the interior wall of the Great Room that adjoins the Master Bedroom's wall.
About the Builder
|
James Engle Custom Homes
Jim Engle
PO Box 3300, Olathe, KS 66062-3396
(866) 782-2220 (P)
(913) 239-0171 (F)
When you work with James Engle Custom Homes, you will find that we are different than other builders. You soon learn that we offer a hands-on construction experience and we are personally onsite working with the highest quality trades and vendors, sharing our knowledge and expertise. From design to final finish, we work with you and your family every step of the way to ensure your building experience is a rewarding one. We understand homeowners don't want to wait for answers; we promptly return homeowner's phone calls. The process doesn't end after you move in. We personally
follow up to ensure your satisfaction.
|
|
Floor Plan

2013 James Engle Custom Homes, LLC
|
|
Company
James Engle Custom Homes
|
Development / Community
Creekmoor |
School District
Raymore |
Home Type
Reverse Story & 1/2 |
Main Floor
2,016 sq. ft. |
Lower Floor
1,440 sq. ft. |
Finished
3,456 sq. ft. |
Bedrooms
4 bedrooms |
Baths
3 1/2 baths |
Base Price
$337,950 |
Selling Price
$511,960 |
Marketing Contact Name
Rachael Durant |
Marketing Contact Phone
866-782-2220 |
Marketing Contact Email
creekmoor@reeceandnichols.com |
Marketing Website
http://www.jamesengle.com |
Realtor Company Name
Reece and Nichols |
Realtor Contact Name
Monica Mark / Linda Martin |
Realtor Contact Phone
816-331-0754 |
Realtor Contact Email
creekmoor@reeceandnichols |
Amenities
- Club House
- Community Pool
- Golf Course
- Gym
- Home Association
- Lake/Marina
- Main Floor Master
- Walking Trail
|
| Under Construction |
Furnished by
|
|

