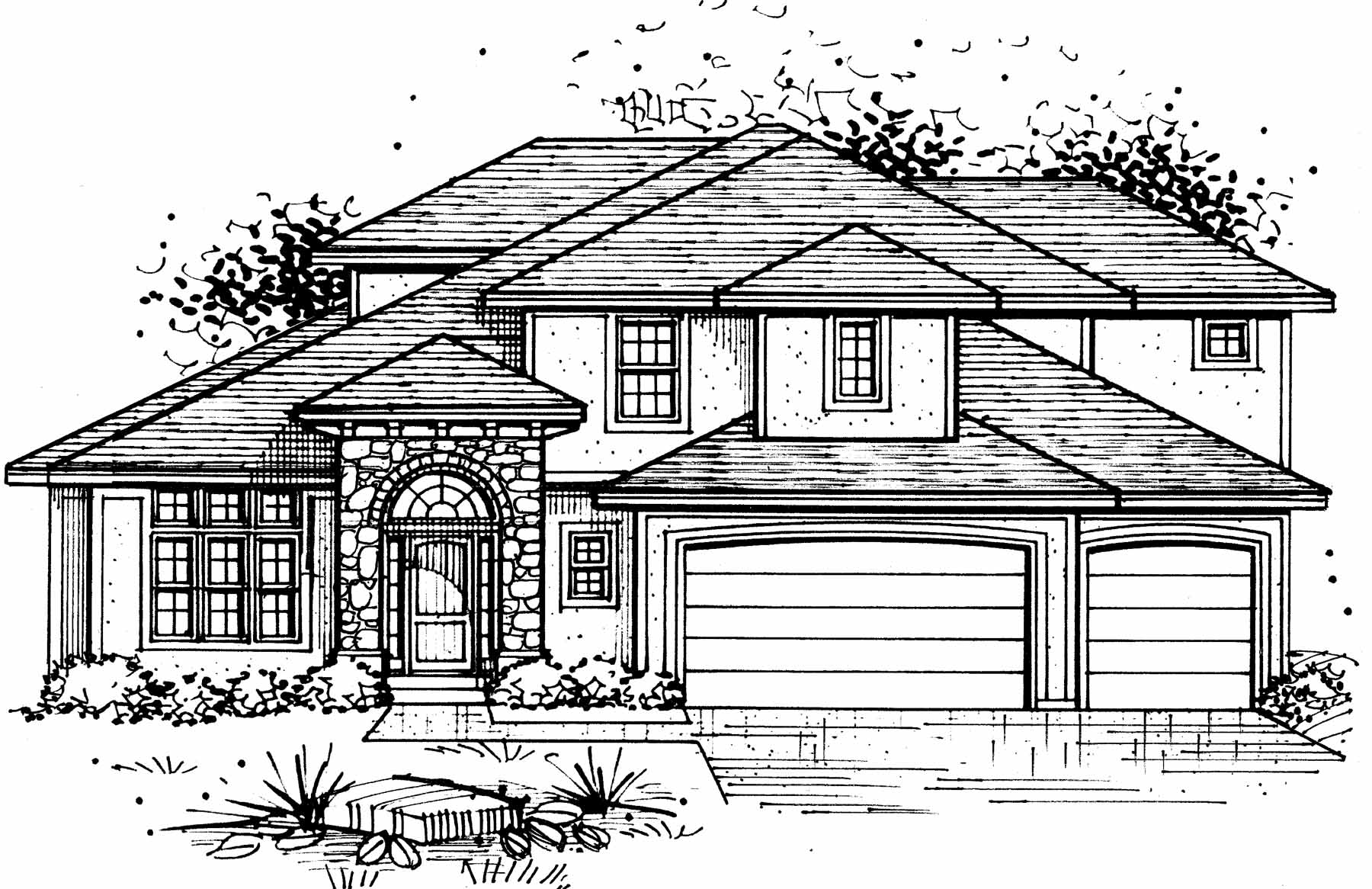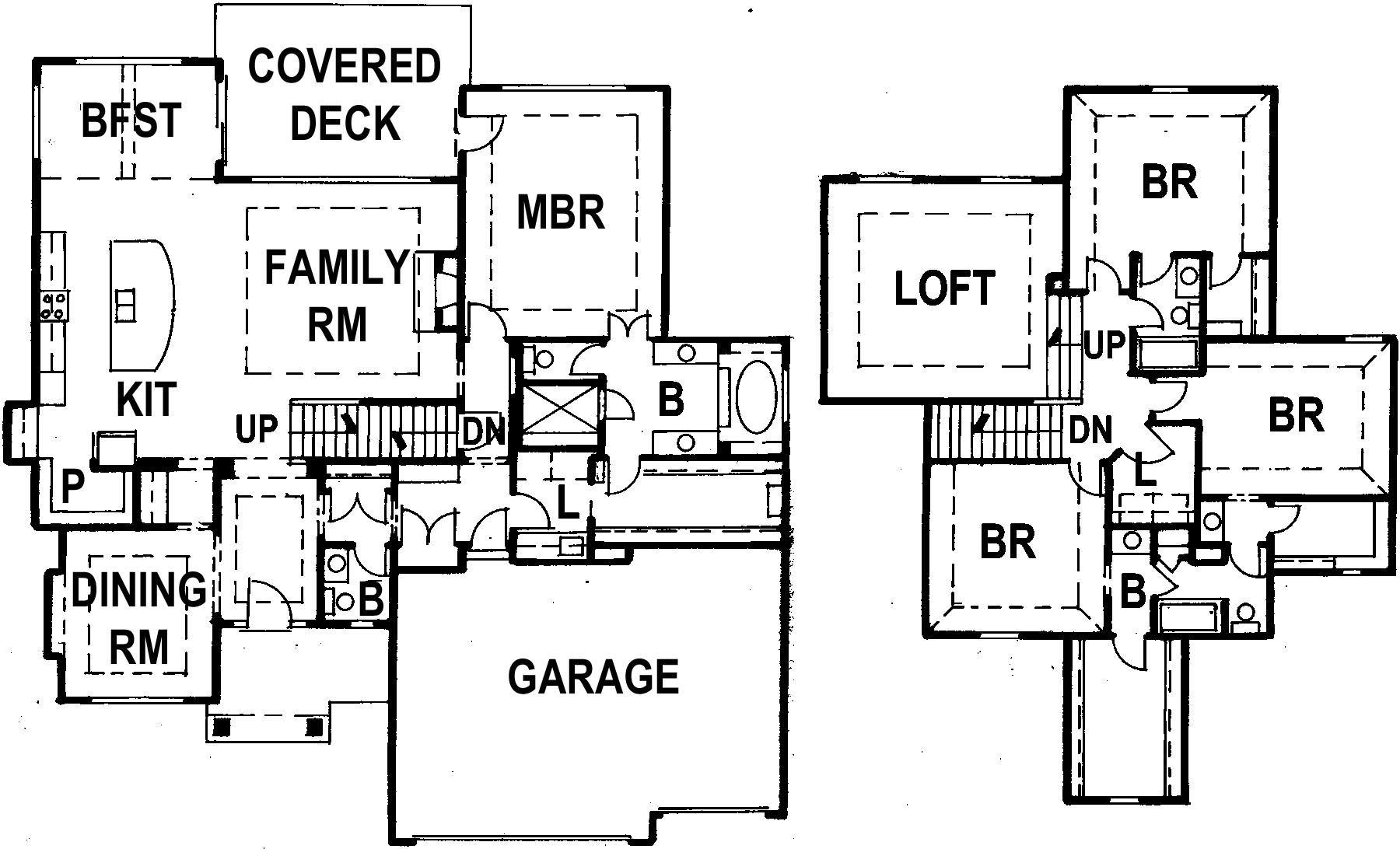
12009 W 164th Street, Overland Park, KS 66062
|
All of the great features found in our Laurel II! Plus...
· We added 2 ft of width to the Kitchen, Breakfast Nook and Pantry
· We added 2 ft of depth to the Breakfast Nook, vaulted the ceiling, added arched transom windows and a 6' sliding door with transom window
· The expanded Great Room has a wall of windows with transoms and single-sided stone fireplace
· Option to convert formal Dining Room to an Office on the main level
About the Builder
|
James Engle Custom Homes
Jim Engle
PO Box 3300, Olathe, KS 66062-3396
(866) 782-2220 (P)
(913) 239-0171 (F)
When you work with James Engle Custom Homes, you will find that we are different than other builders. You soon learn that we offer a hands-on construction experience and we are personally onsite working with the highest quality trades and vendors, sharing our knowledge and expertise. From design to final finish, we work with you and your family every step of the way to ensure your building experience is a rewarding one. We understand homeowners don't want to wait for answers; we promptly return homeowner's phone calls. The process doesn't end after you move in. We personally
follow up to ensure your satisfaction.
|
|
Floor Plan

2012 James Engle Custom Homes,LLC
|
|
Company
James Engle Custom Homes
|
Development / Community
Polo Fields |
School District
Blue Valley |
Home Type
Story & 1/2 |
Main Floor
1,914 sq. ft. |
Upper Floor
1,331 sq. ft. |
Finished
3,245 sq. ft. |
Bedrooms
4 bedrooms |
Baths
3 1/2 baths |
Base Price
$369,950 |
Selling Price
$560,280 |
Marketing Contact Name
Rachael Durant |
Marketing Contact Phone
866-782-2220 |
Marketing Contact Email
sales@polofieldsks.com |
Marketing Website
http://www.jamesengle.com |
Amenities
- Furnished
- Community Pool
- Home Association
- Main Floor Master
- Walking Trail
|
| Virtual Tour |
Furnished by
James Engle Custom Homes |
|

