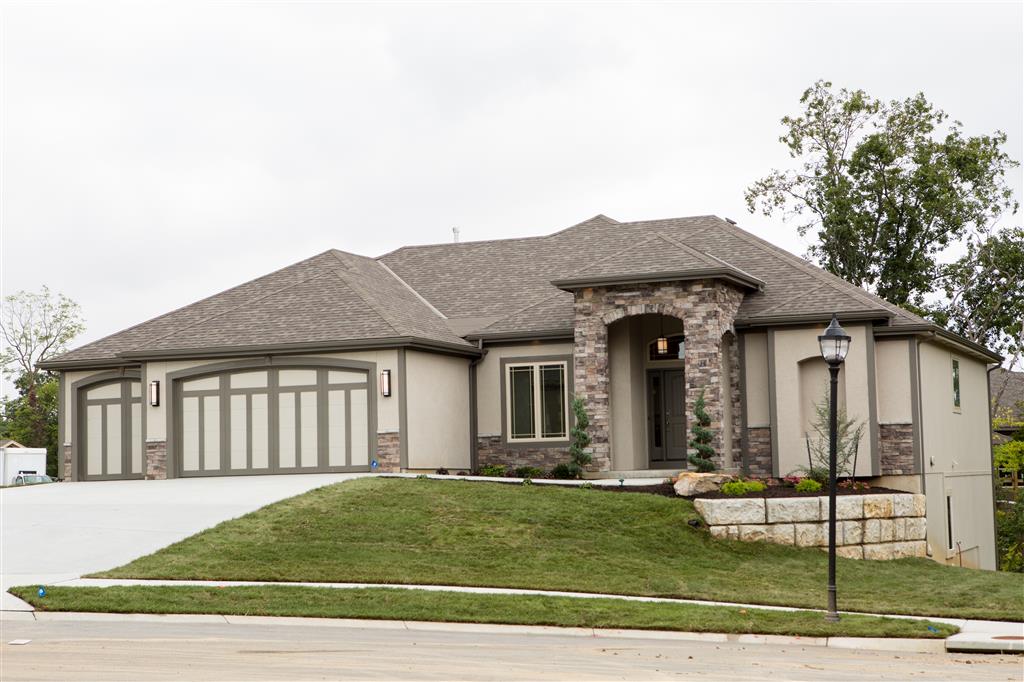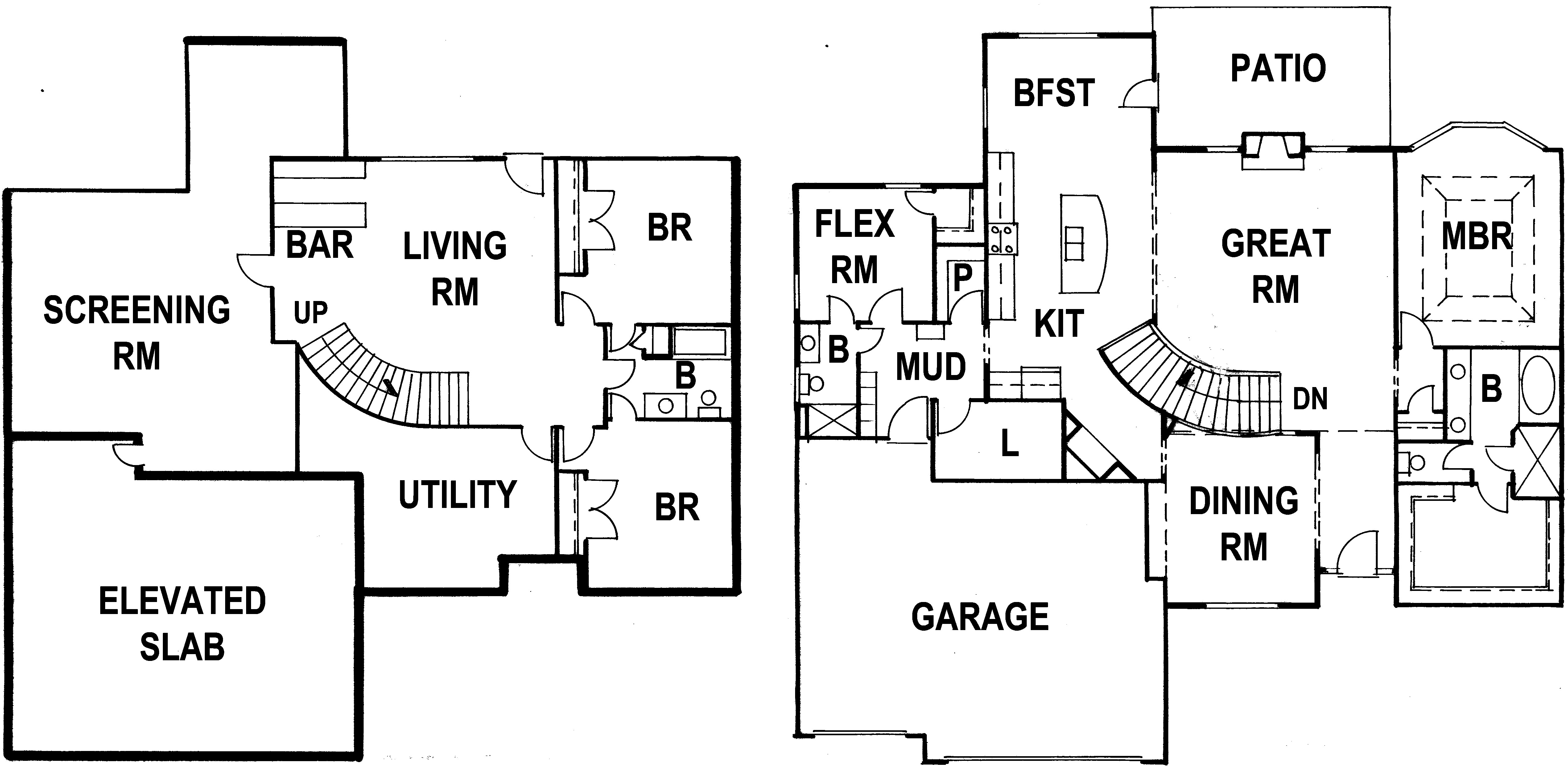|
Syler Construction, Inc.
Garret Syler
204 E Kansas St., Ste. B, Liberty, MO 64068
(816) 650-5519 (P)
garret@sylerconstruction.com
Syler Custom Homes, a division of Syler Construction, Inc., is a family owned and operated business focused on creating custom homes to meet each individual’s desires. Syler Custom Homes was established by qualified tradesmen and project managers that consistently provide quality and unique design to reflect individual homebuyer's unique personalities and needs. We offer a wide range of beautiful open floor plans that are universal and able to meet every lifestyle from first time homebuyers to empty nesters. At Syler Custom Homes, we understand your need to live in a comfortable neighborhood for your family to grow and thrive, so we build in the finest communities in Kansas City and the surrounding areas.
Our experience and diversification in both residential and commercial building enables us to blend our construction techniques across both divisions. As a custom home builder, Syler Custom Homes has extensive experience with building homes inside and outside of subdivisions. Our history of commercial general contracting practices has our team trained to send daily logs and pictures that communicate the current progress on their new home. Another advantage of having both an established commercial and residential sides of our business allows us to utilize many different strategic suppliers and sub-contractors to efficiently meet timelines and provide competitive pricing. Our commercial division affords us the luxury of design practices that are both stylish and conforming to universal design needs.
Our company believes that a strong home foundation is imperative to building a home. We use oversized footings in our homes to give the foundation walls a solid platform to build on. We then insulate the footings of the basement to keep the exterior weather from reaching the slab of the basement floor. Next, we create interior and exterior drainage both inside and outside the footings, which keeps water pressure off the concrete. We also insulate the slab of the basement with foam board planking. Our next steps are visible to the home owner; such as, 10 foot tall basement walls to create tall ceilings in the basement, and suspended garage floors (area can be used for wine cellars, home gyms, home entertainment rooms, lower garage, safe room, additional storage, etc.). We also use our commercial concrete entry methods to eliminate steps to the backyard patio and other areas.
|
|

