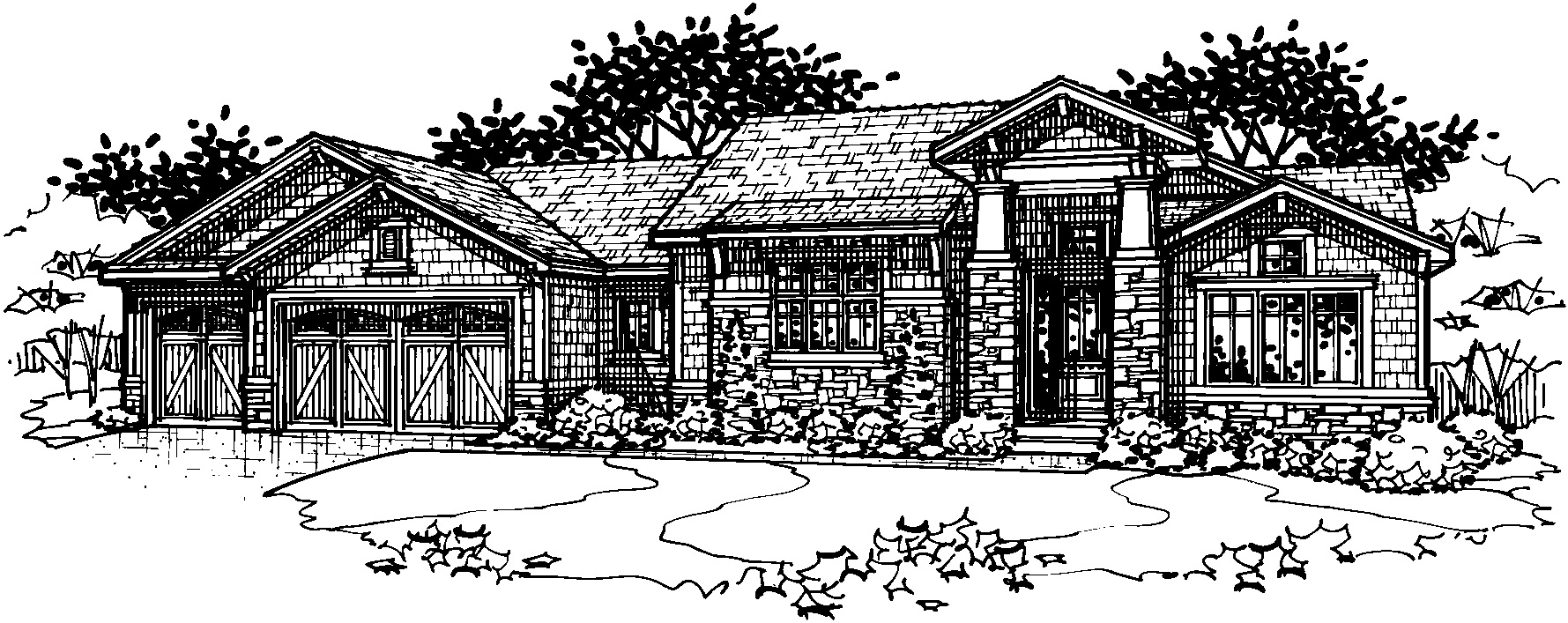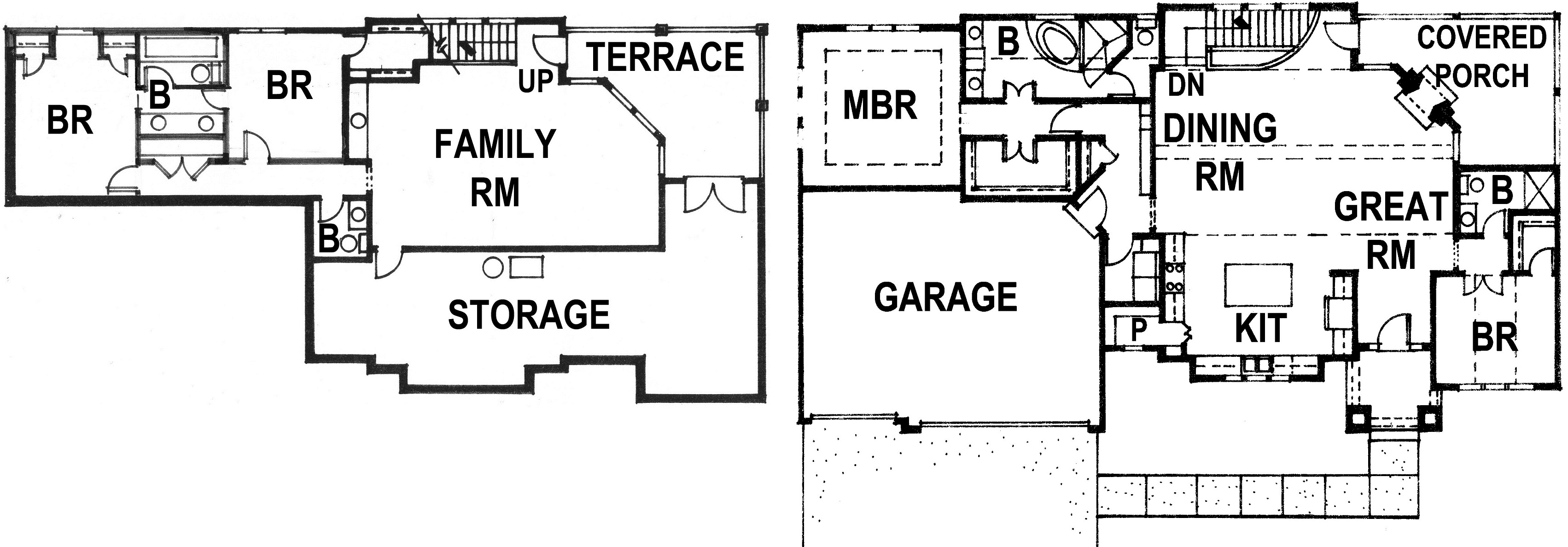The Manitoba This spacious ranch reverse offers wide open spaces on the main floor where you will find the dining room, kitchen and living room. The designer kitchen is bright and spacious, featuring white cabinetry, an oversize island, wall oven and walk-in pantry. The large windows that stretch from the lower level up to the main level provide ample natural light on both floors. A see-through fireplace opens the home to the outdoors as well. The master suite is on the main floor and is secluded from the rest of the home. One guest bedroom is on the main floor, complete with it's own full bath. Two more bedrooms are on the lower level share a full bath, but have private vanity areas. The lower level has ample space for a family room or game area and is outfitted with a full bar and half bath. Granite tops in kitchen and all baths, walk in tile shower in master bath, hardwood flooring and covered deck. HBA Award winning plan & builder! About the Builder
Floor Plan
|
|
Map
Driving directions to this home | Driving directions from this home
Driving Directions
I-29 to 64th St, west on 64th to round-about south at round-about on S National Dr, to home on left.
Suppliers, Contractors and Exhibitors
|
|
Home 194 of 340 | Home List |
Next |

