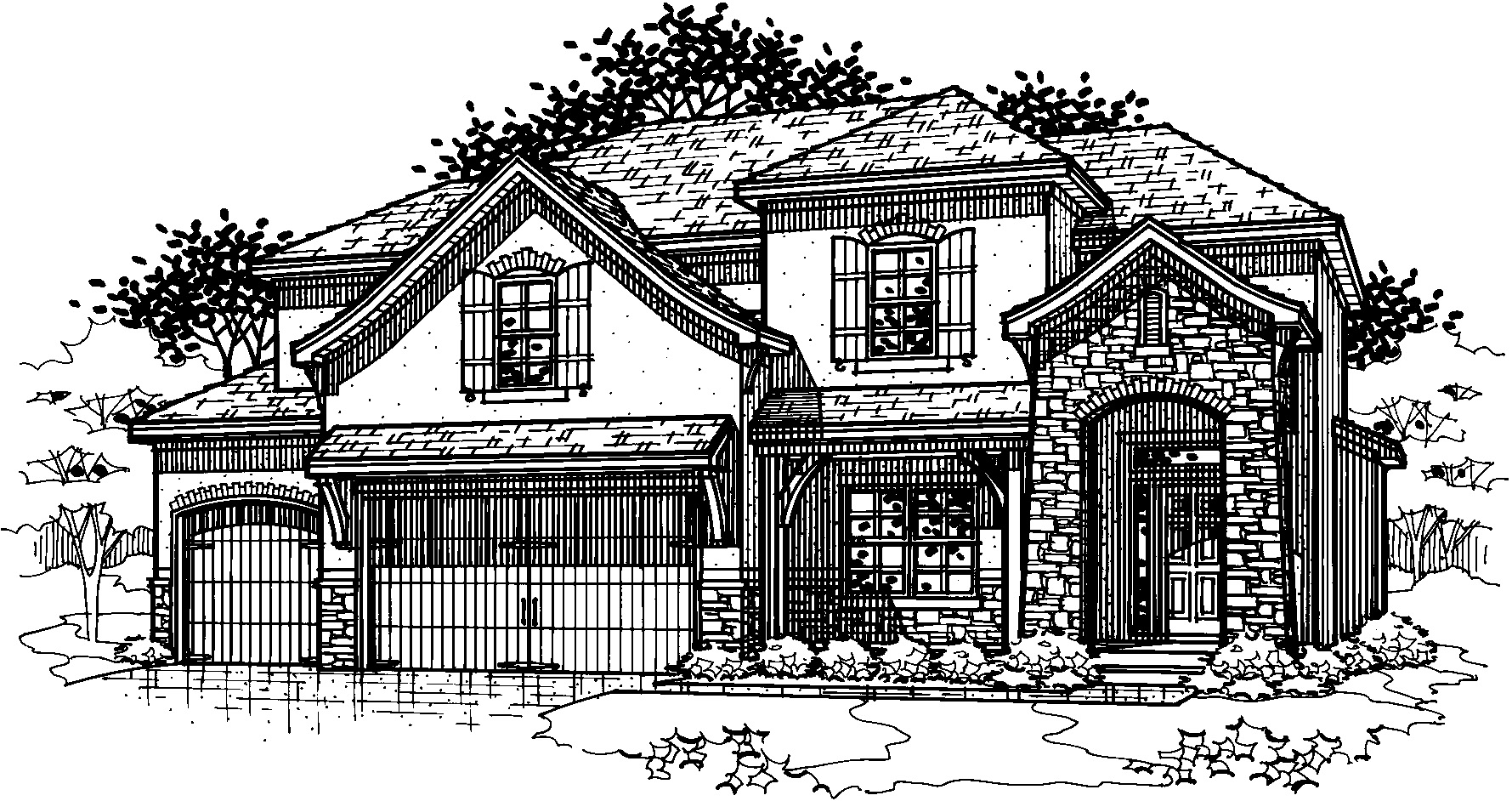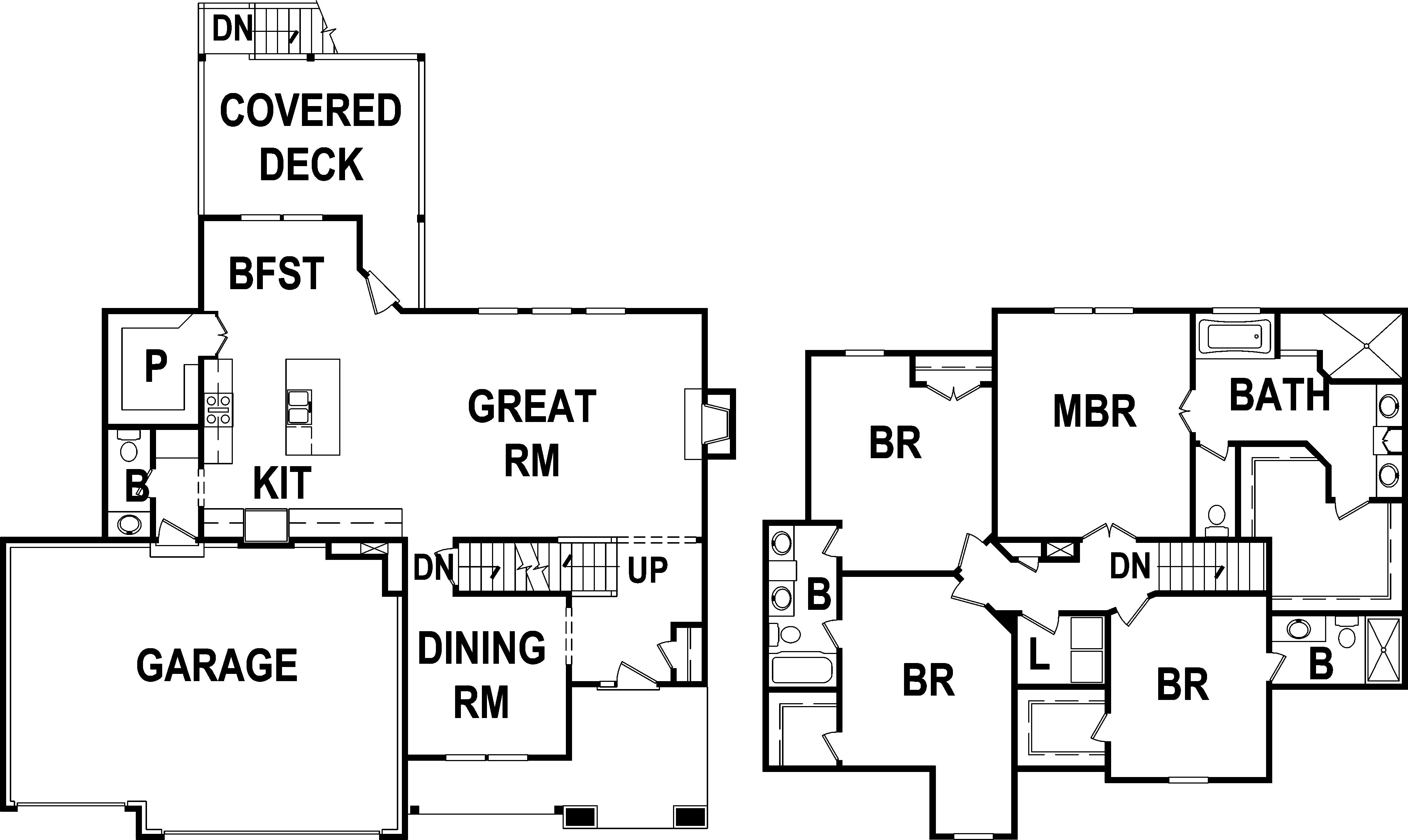
8054 NE 100th Terr, KANSAS CITY, MO 64157
|
Summit - B Elevation
This popular two-story plan includes 4 bedrooms and 3 and a half baths. The designer kitchen has an oversize island, wall oven and walk-in pantry. The main floor living room is open to the kitchen. The master suite is complete with a 4 piece bath and walk-in closet. Three more bedrooms are on the upper level, two share a bath and one has a full bath. Granite tops in kitchen and all baths, walk in tile shower in master bath, hardwood flooring and covered patio. HBA Award winning plan & builder! Kansas City address and top-rated Liberty schools.
About the Builder
|
SAB Homes, Inc./DBA SAB Construction, LLC
SAB Homes is one of the featured builders for Benson Place Fieldstone. Scott Bamesberger, the owner of SAB Construction, began building custom-built homes in 1989. You will find many SAB homes throughout subdivisions in Kansas City. His homes are built with the highest quality standards and much attention to detail. The main goal is to provide a fine quality house that gives you the pride of homeownership and withstands the test of time. Whether you decide to build or buy a model, rest assured knowing SAB will stand behind their product. Project supervision and customer service are the keys to a successful building company . . . and we’re sure you will find that SAB excels at both.
|
|
Floor Plan

|
|
Company
SAB Homes, Inc./DBA SAB Construction, LLC
|
Development / Community
Benson Place |
School District
Liberty |
Main Floor
1,156 sq. ft. |
Upper Floor
1,540 sq. ft. |
Finished
2,696 sq. ft. |
Bedrooms
4 bedrooms |
Baths
3 1/2 baths |
Selling Price
$339,650 |
Marketing Contact Name
Raelynn Barnhart |
Marketing Contact Phone
816-524-3855 |
Marketing Contact Email
parkfield@reecenichols.com |
Company Website
http://www.sabhomes.com |
Realtor Company Name
Reece & Nichols |
Realtor Contact Name
Aimee Miller |
Realtor Contact Phone
816-377-4255 |
Realtor Contact Email
amiller@ReeceNichols.com |
Amenities
- Furnished
- Club House
- Community Pool
- Home Association
- NAHB Green Certified Professional
- Subdivision/City Park
- Walking Trail
|
|

