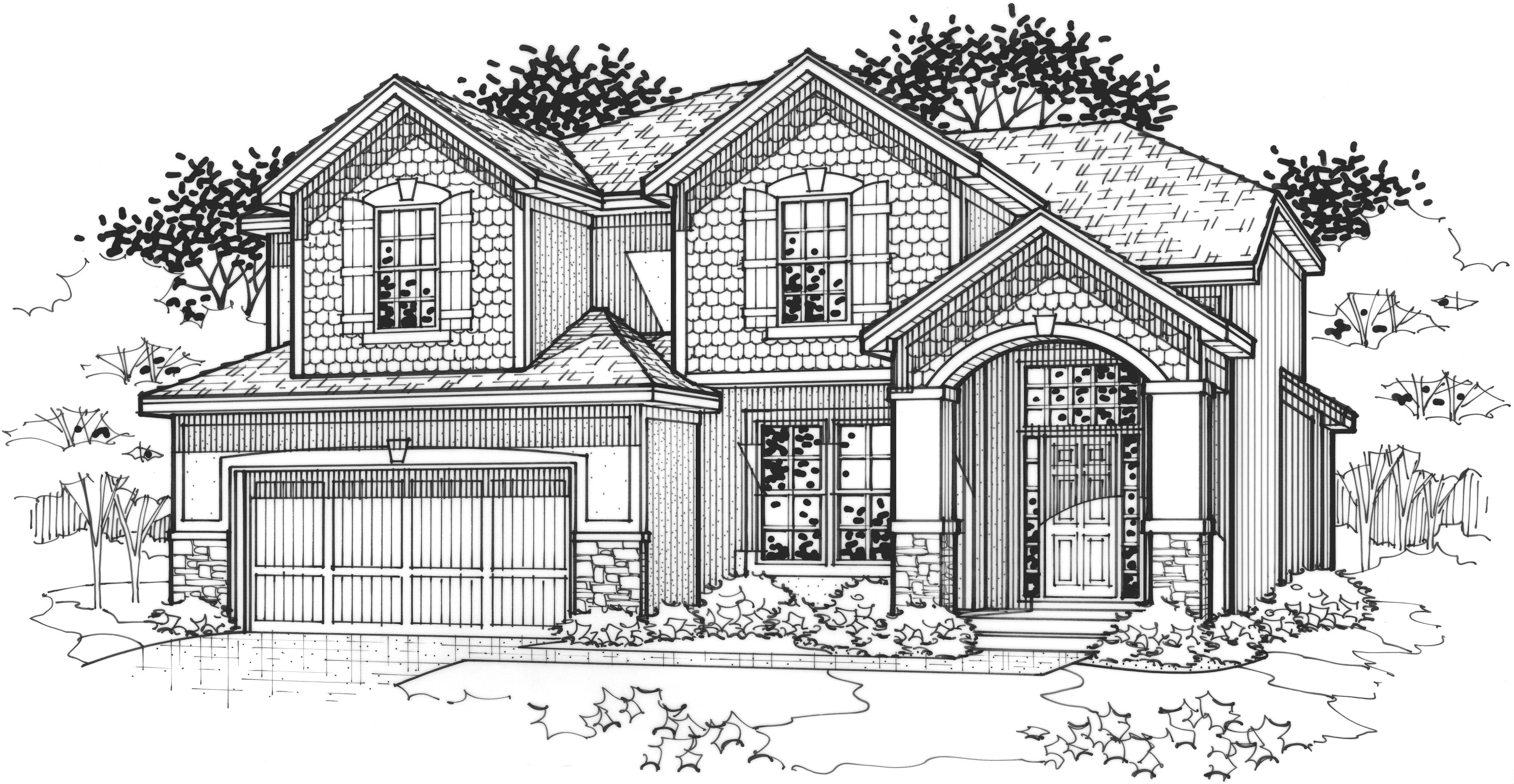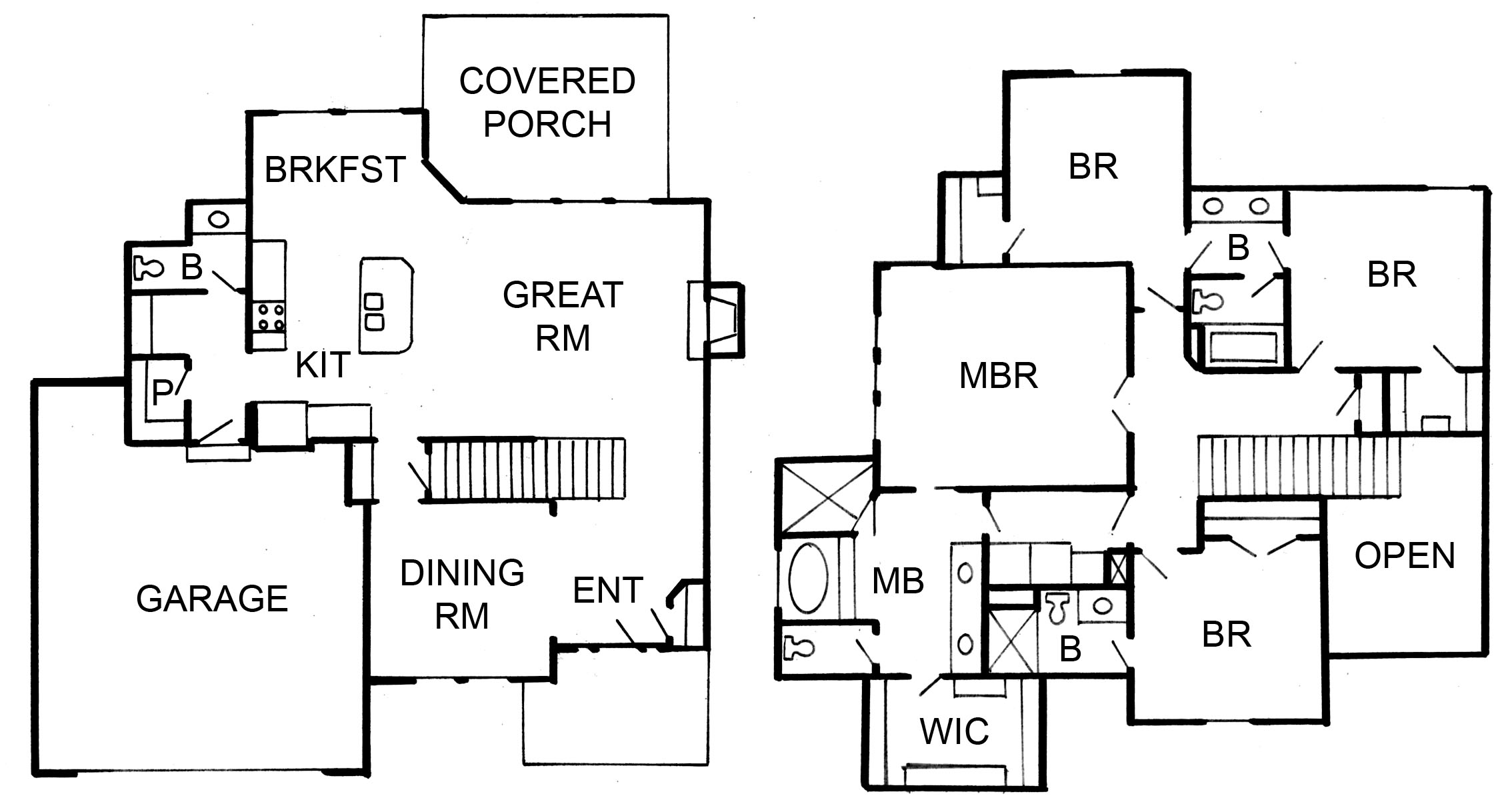|

18957 W 165th Terr, OLATHE, KS 66062
|
Keystone
2-story plan with open Main Floor design that is perfect for entertaining. Features a large Pantry, Boot Bench, and Breakfast Nook. Large Kitchen Island leads right into the Great Room with Windows providing loads of natural light. Laundry Room is conveniently located on 2nd Floor with access to Master Bath. Large Bedrooms, Multiple Bathrooms, Expansive Closet Space, and an Open concept make this plan perfect for the growing family!
About the Builder
|
Bickimer Homes
Established in 1982, Bickimer Homes has been involved in the planning, development, and building of new communities and homes in the Greater Kansas City Metropolitan Area for over 30 years. As home builders we pride ourselves in building new homes in Kansas City that combine the latest technology and design features with quality-control procedures that will stand up to the test of time. Customer Satisfaction is further enhanced by Bickimer’s Energy Star Certification and commitment to an exceptional Customer Service Program. Building Dreams on a solid foundation is not just a slogan, it’s our mission.
|

|
Floor Plan

|
|
Company
Bickimer Homes
|
Development / Community
Heather Ridge |
School District
Olathe |
Finished
2,300 sq. ft. |
Bedrooms
4 bedrooms |
Baths
3 1/2 baths |
Selling Price
$300,000 |
Marketing Contact Name
Tommy Bickimer |
Marketing Contact Phone
913-780-2779 |
Marketing Contact Email
info@bickimerhomes.com |
Company Website
http://www.bickimerhomes.com |
Amenities
- Community Pool
- Home Association
- HERS rated home
|
|
Map
Google Map
Driving directions to this home | Driving directions from this home
Driving Directions
I-35 to 151st St, east to Ridgview, south to 165th St, west to Warwick, south to 165th Terr, west to home
Suppliers, Contractors and Exhibitors
|


