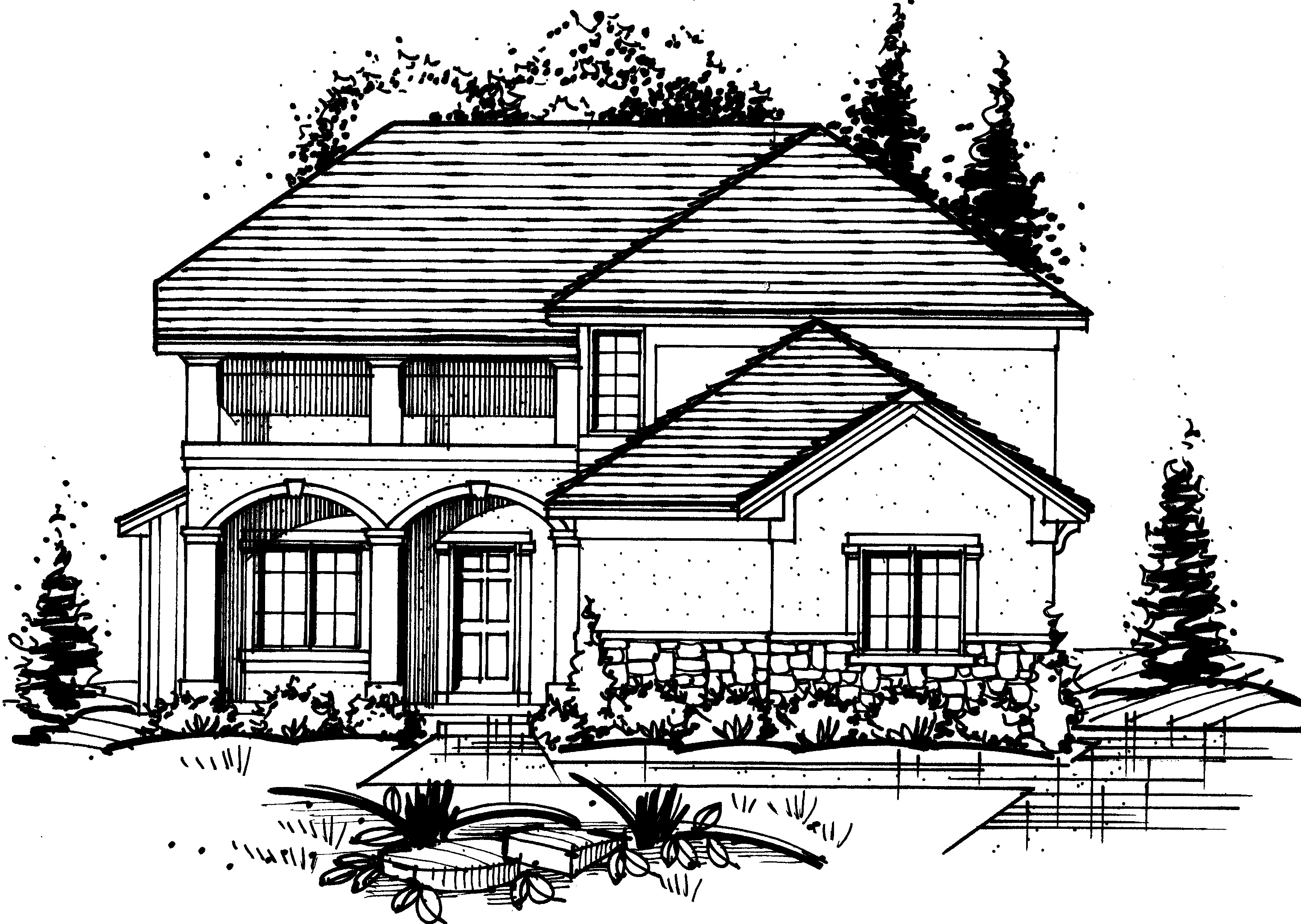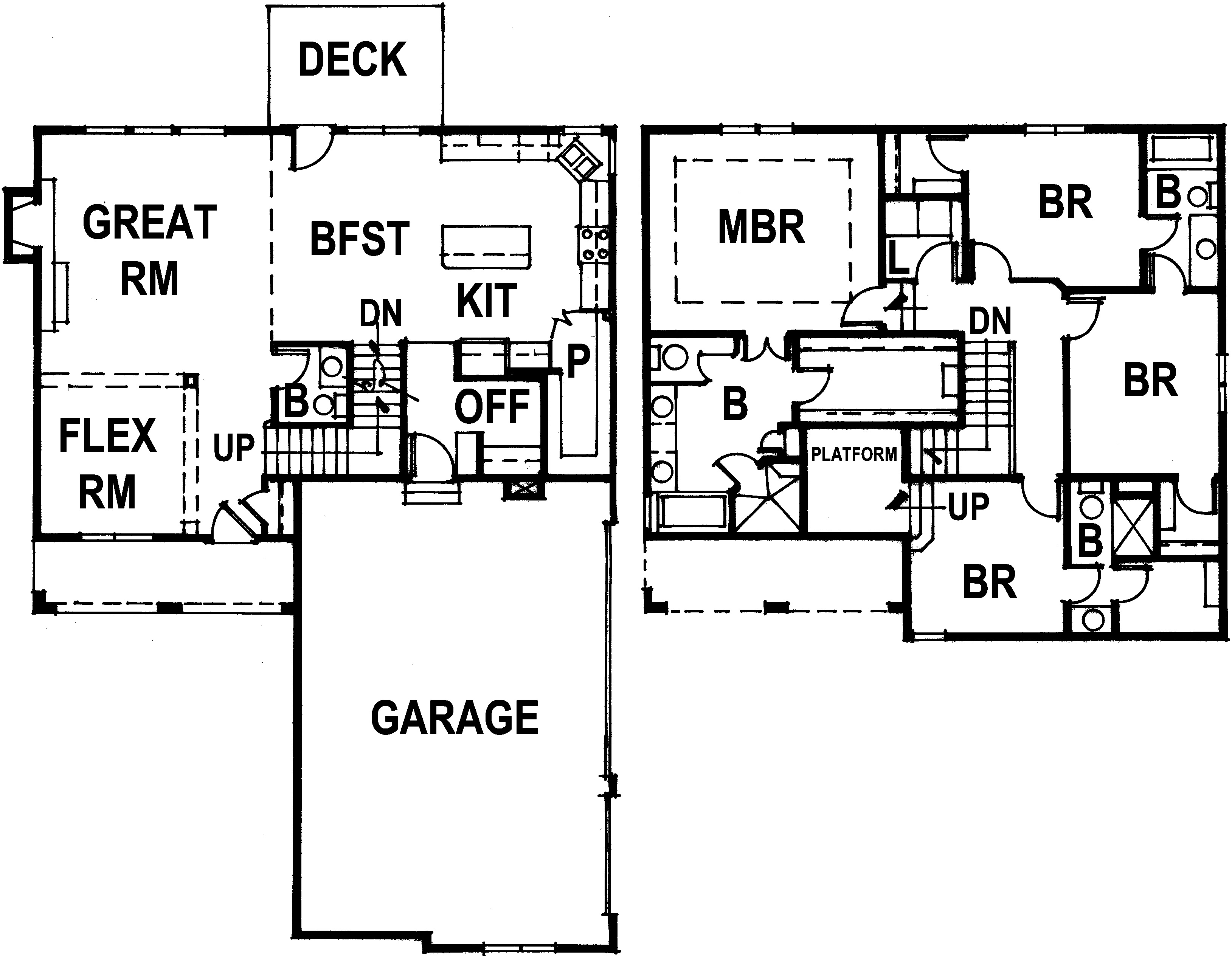About the Builder Floor Plan
|
|
Map
Driving directions to this home | Driving directions from this home
Driving Directions
Hwy 150 to SW Ward Rd, South on Ward Rd to County Line Rd, East on County Line Rd to Raintree Dr, South on Raintree Dr.
Suppliers, Contractors and Exhibitors
|
|
Home 46 of 302 | Home List |
Next |

