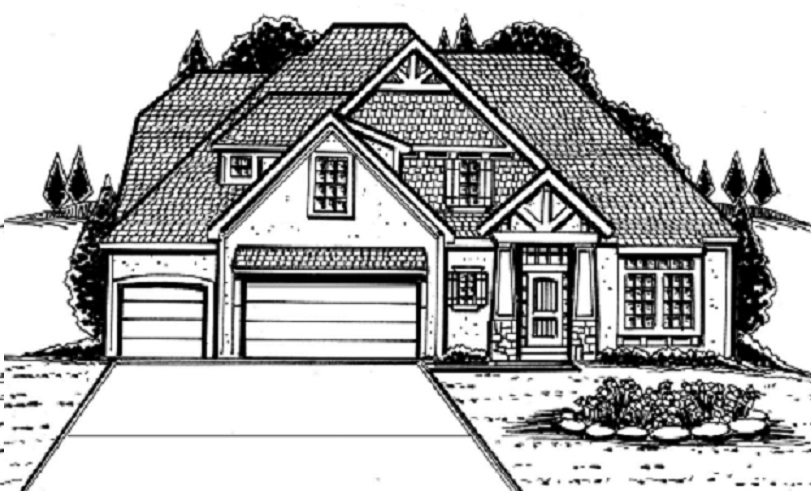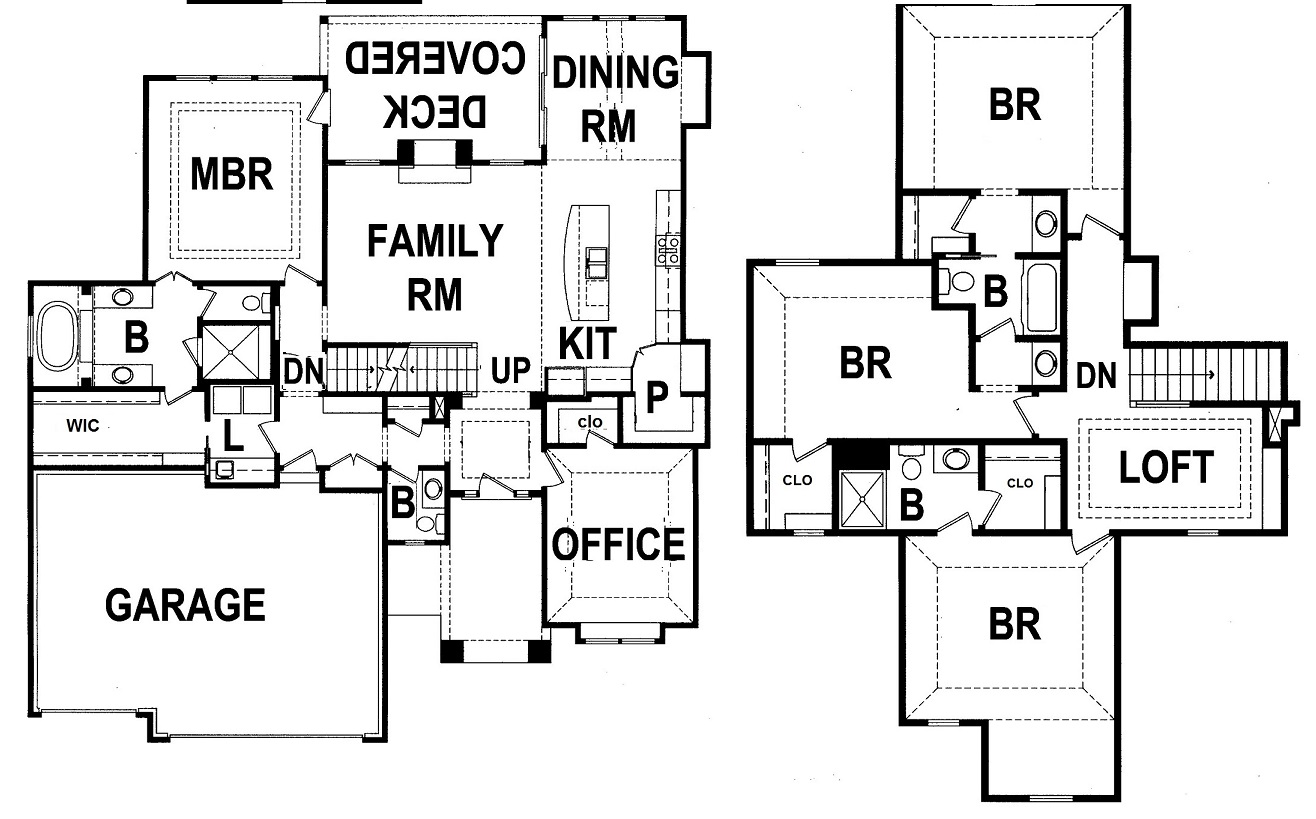Our Emery Expanded features a first floor master suite with access to covered patio or deck. Indoor/outdoor fireplace. Soaring ceilings in Great Room. Kitchen with oversized island & walk-in pantry with planning desk. Main level secondary bedroom or home office. Master Bath with tiled floor, arch & columns over jetted tub & fully tiled walk-in shower. Large master closet connects to laundry room with tiled floor, sink & cabinet. Enameld boot bench with storage cubbies. Unique loft on second level. 3 car garage. About the Builder
Floor Plan
2015 James Engle Custom Homes, LLC |
|
Map
Driving directions to this home | Driving directions from this home
Driving Directions
From I-35 and 151st St., East on 151st to Blackbob, South to 165th St. West into Stonebridge Park, follow signs to model row.
Suppliers, Contractors and Exhibitors
|
|
Home 264 of 302 | Home List |
Next |

