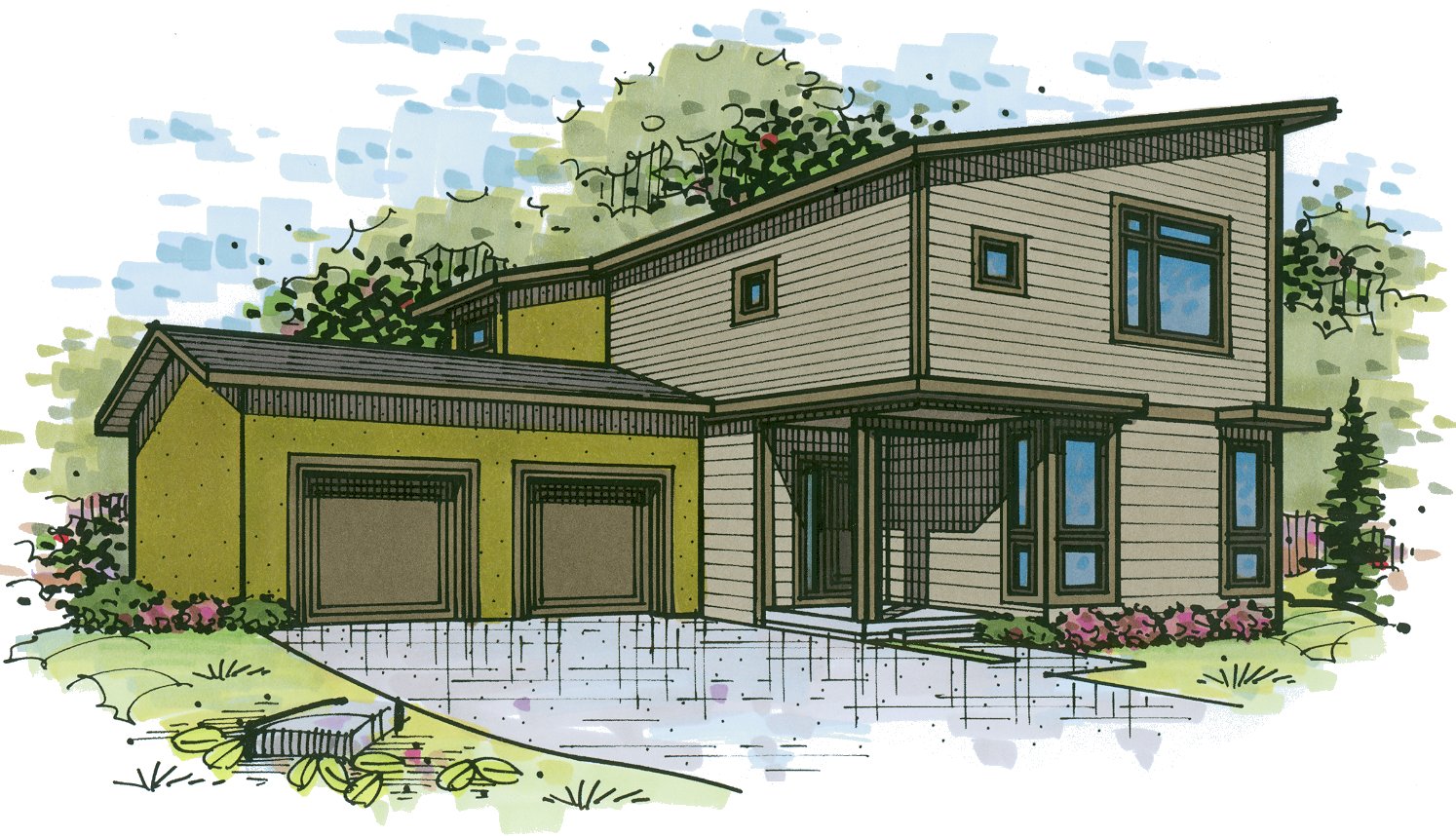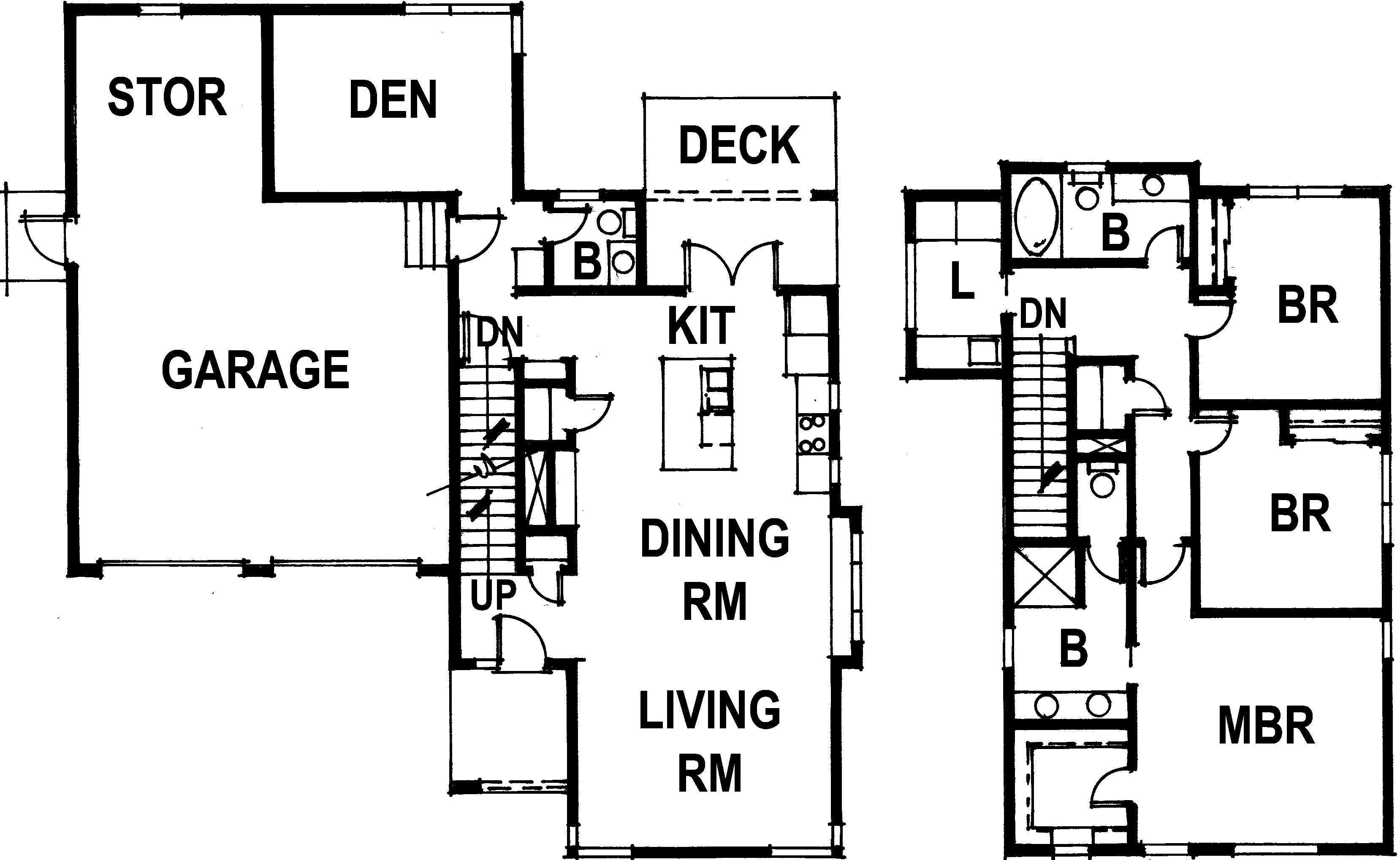Modern Design and Energy Efficiency Focused Subdivision! Each Home Aims to be part of the ENERGY STAR Certified New Homes program and LEED For Homes Certified. Step into new, fresh architecture and design just 14 miles north of Downtown Kansas City. Urban North Subdivision will feature 5 floorplans with each of the homes to have a customized facade so that no two homes will look alike. There will be 24 homes built in this niche subdivision dedicated to bringing urban style into a bedroom community with grocery, shops and services within walking distance, yet without the hustle and bustle of a downtown atmosphere. Located in North Kansas City School District and Staley High School attendance area. Energy saving features include high-efficiency insulation and air-sealing of the exterior walls, solar stub, 530 gallon rain barrel tied to irrigation, LED lighting, Andersen performance windows, fresh-air exhangers and water saving fixtures. The modern style of each home can be customized to taste. Call 816-721-9400 for a private tour of our model home. About the Builder
Floor Plan
2015 Draw Architecture & Urban Design |
|
Map
Driving directions to this home | Driving directions from this home
Driving Directions
169 Hwy to 96th/Tiffany Springs Parkway east to North Oak. North to 100th. Model at corner of 100th and N. Oak.
Suppliers, Contractors and Exhibitors
|
|
Home 127 of 302 | Home List |
Next |

