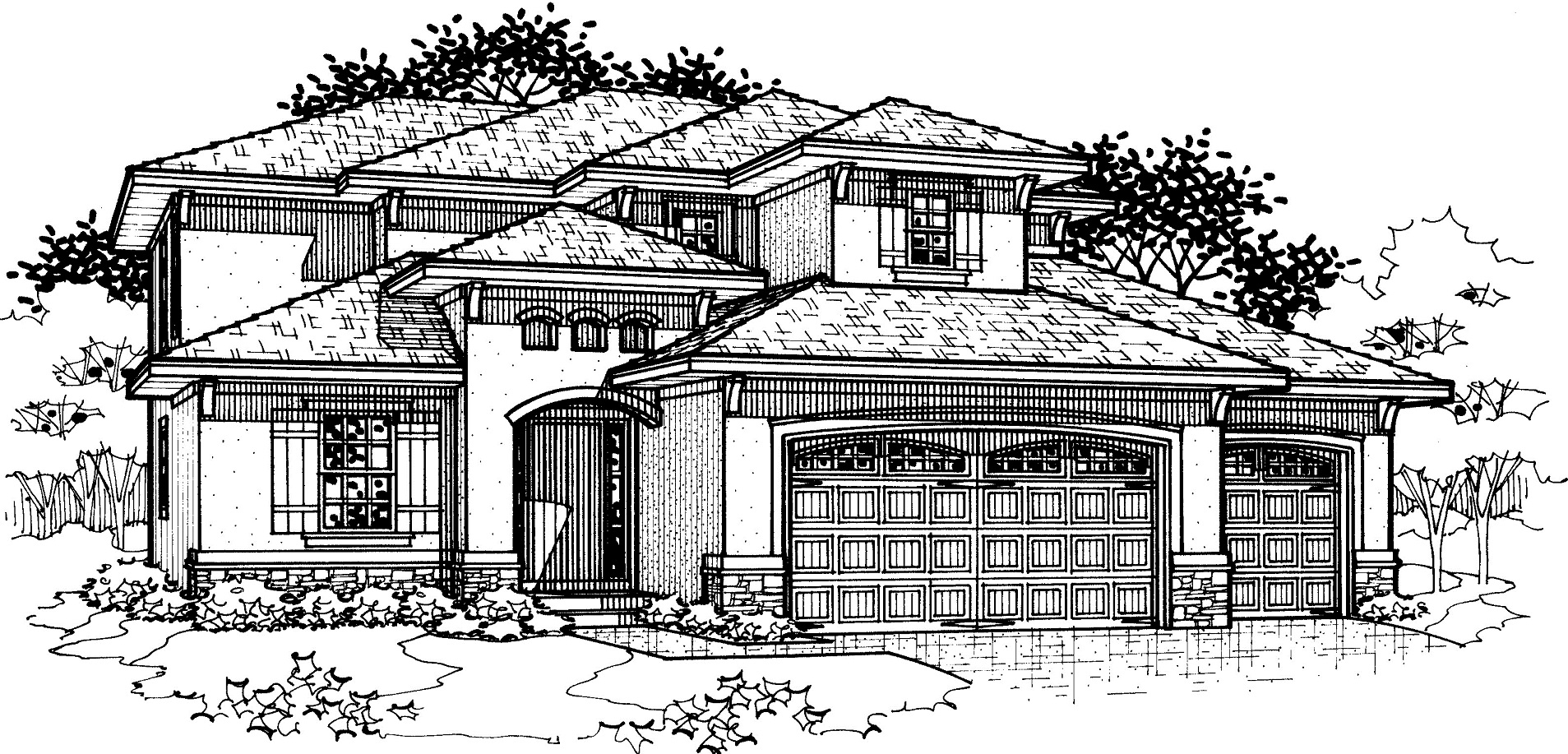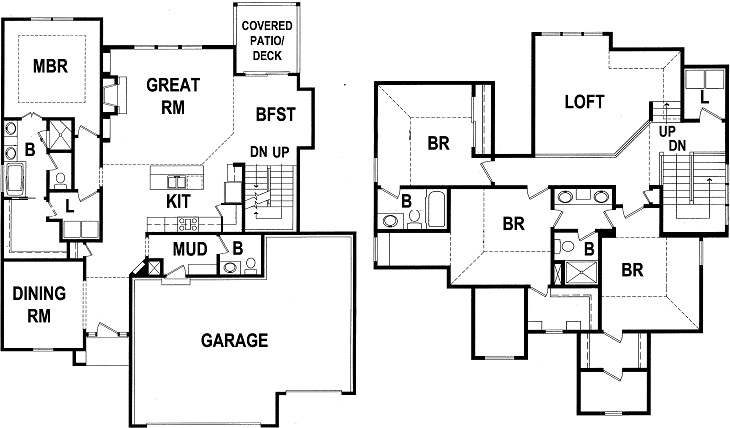SAB Home's new floor plan, the Stratoga features a spacious and open main floor with the master bedroom and laundry on the main floor. A formal dining room, breakfast nook and covered patio/deck are great for living and entertaining as well. Upstairs, there are 3 additional bedrooms, two baths, an extra laundry room and loft space. About the Builder
Floor Plan
2015 SAB Construction, LLC |
|
Map
Driving directions to this home | Driving directions from this home
Driving Directions
I-70 East to 435. South on 435 to I-470, east on I-470 to the Pryor Rd. exit. South on Pryor Rd. to the Eagle Creek entrance on the right.
Suppliers, Contractors and Exhibitors
|
|
Home 15 of 302 | Home List |
Next |

