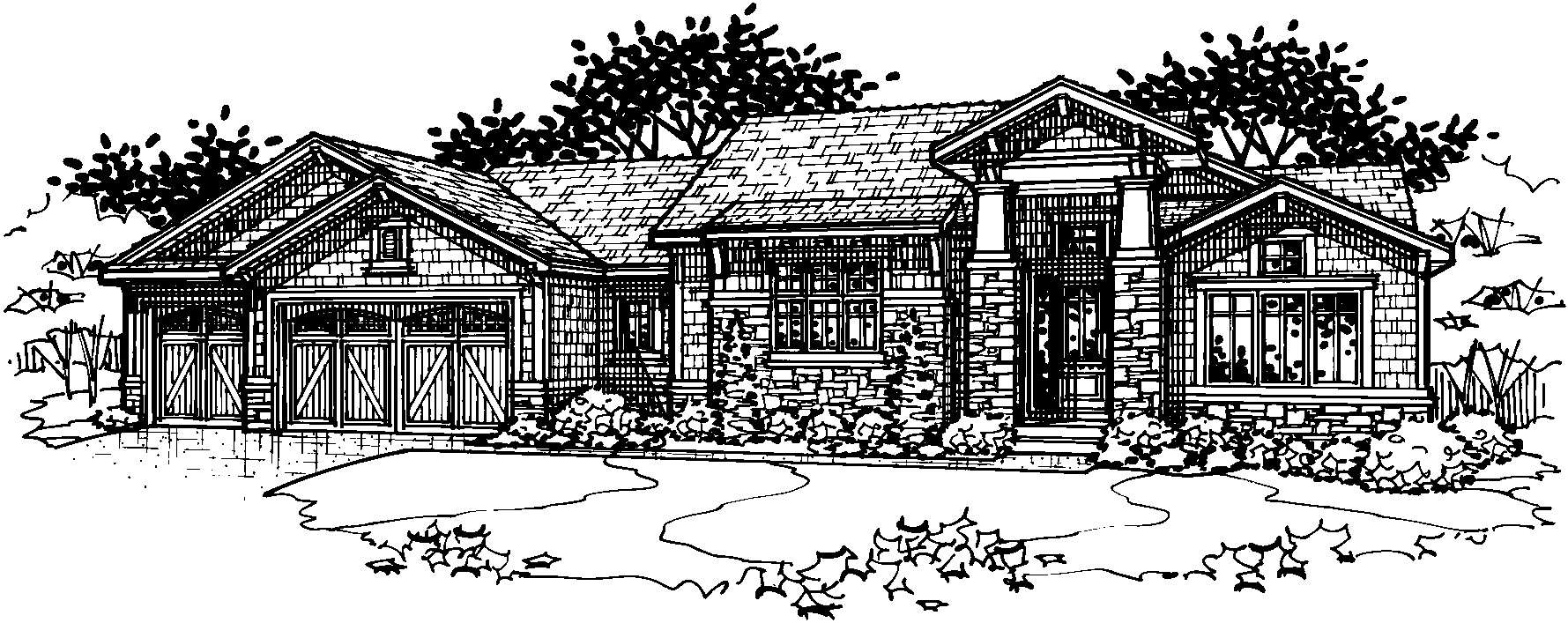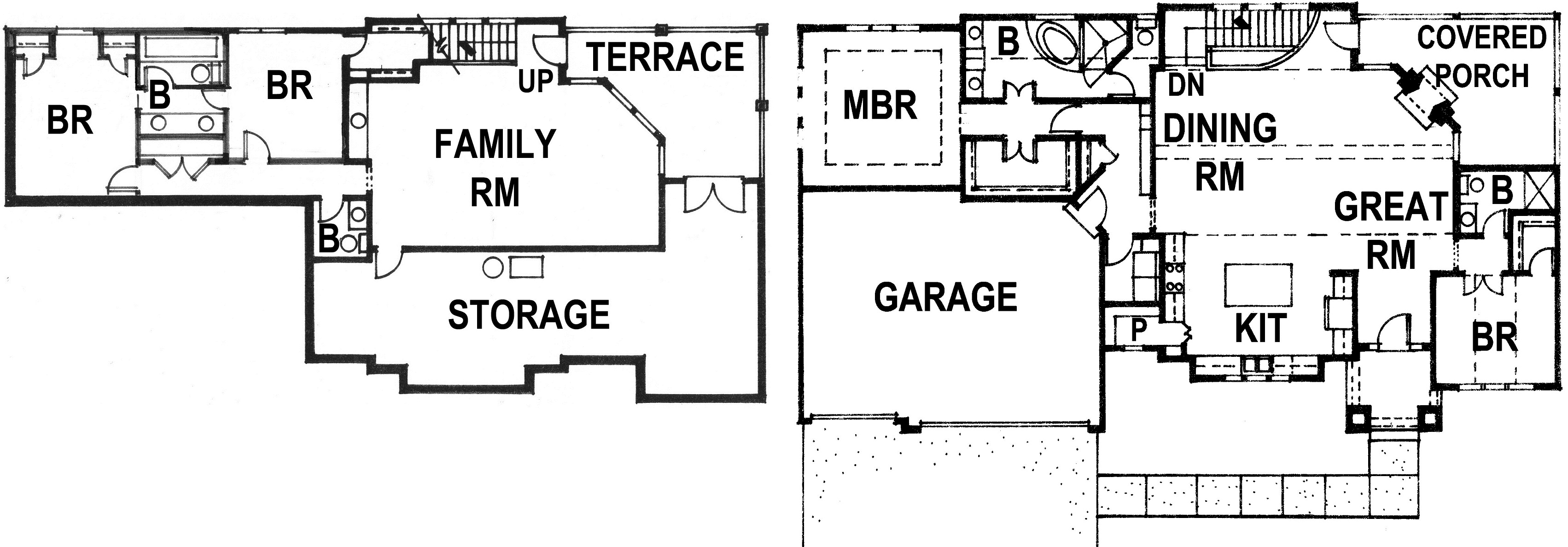The Manitoba is a reverse 1 1/2-story plan with four bedrooms. This floor plan was developed to take advantage of the wide lots available in Cider Mill. The home is nestled into a hill, as many are in this subdivision. On the main floor, you’ll find the great room with soaring ceilings, a chef’s kitchen, the master suite and an office or 2nd bedroom. The mudroom, just off the garage entry, offers a great drop-zone to eliminate clutter. At the rear of the home is 3 large windows plus 6 smaller windows that spread from the main floor to the lower level. This gives both levels plenty of natural light and adds to the open feeling. While everything you need is all on the main floor, the lower level offers all the extras to make this home truly special. A full bar, game space, family room, storage, plus 2 extra bedrooms rounds out the lower level. There’s an outdoor space on each level, with a see-through fireplace on the main floor. About the Builder
Floor Plan
2012 SAB Construction, LLC |
|
Map
Driving directions to this home | Driving directions from this home
Driving Directions
I-29 to 64th St. West on 64th to round-about, south at round-about on S National Drive to home address.
Suppliers, Contractors and Exhibitors
|
|
Home 80 of 302 | Home List |
Next |

