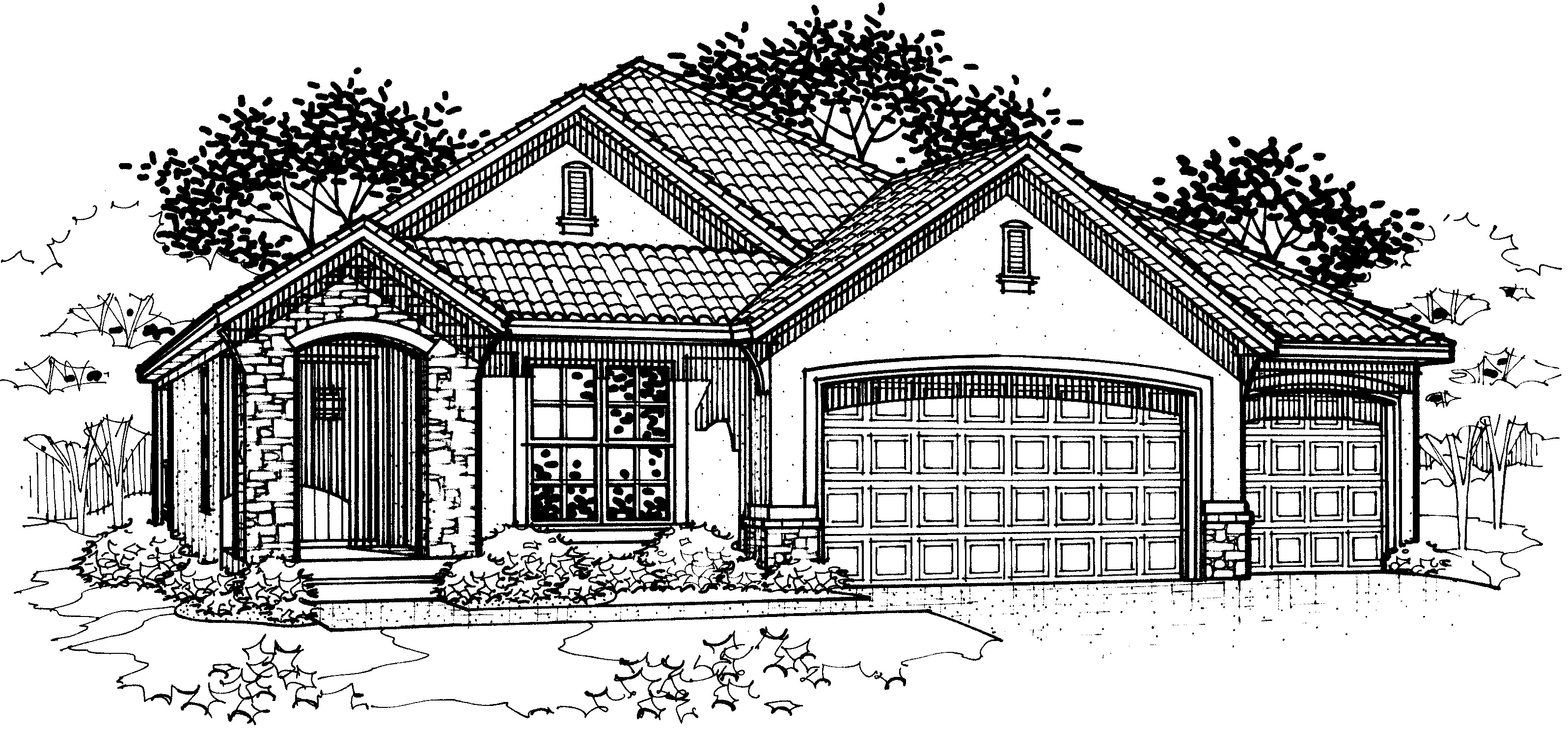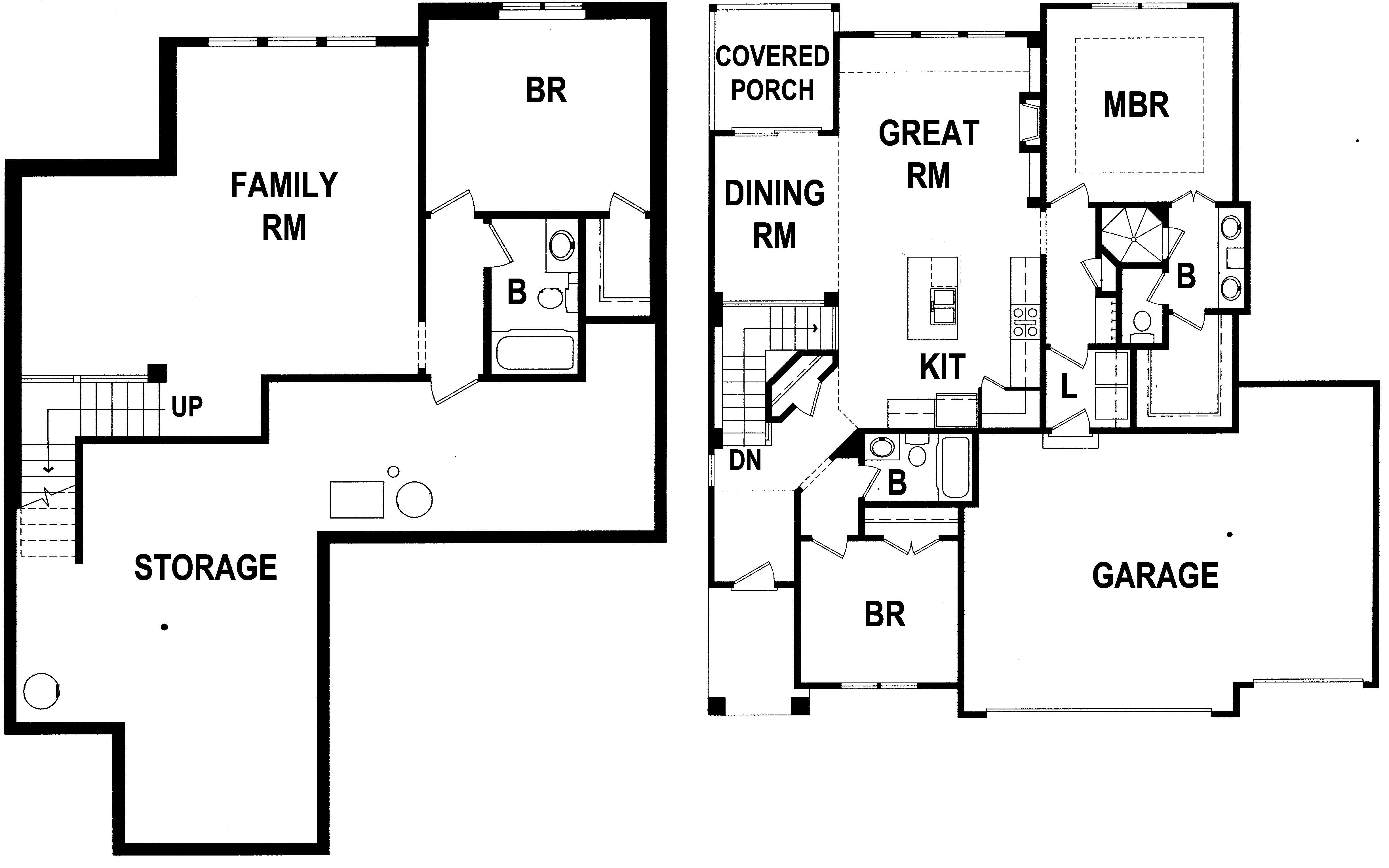SAB Home's Westhampton floor plan is a popular ranch reverse 1.5. It features a spacious and open main floor with the master bedroom, guest bedroom and laundry on the main floor. A breakfast nook and covered patio/deck are great for living and entertaining as well. Downstairs, there are 2 additional bedrooms, full bath and a family room. About the Builder
Floor Plan
2015 SAB Construction, LLC |
|
Map
Driving directions to this home | Driving directions from this home
Driving Directions
I-470 to Pryor Rd. South on Pryor to Scherer Rd. West on Scherer to Sampson Rd. North to Sampson to subdivision first right, turn onto 16th St. turn slightly left and becomes Corinth Rd. to home address.
Suppliers, Contractors and Exhibitors
|
|
Home 51 of 302 | Home List |
Next |

