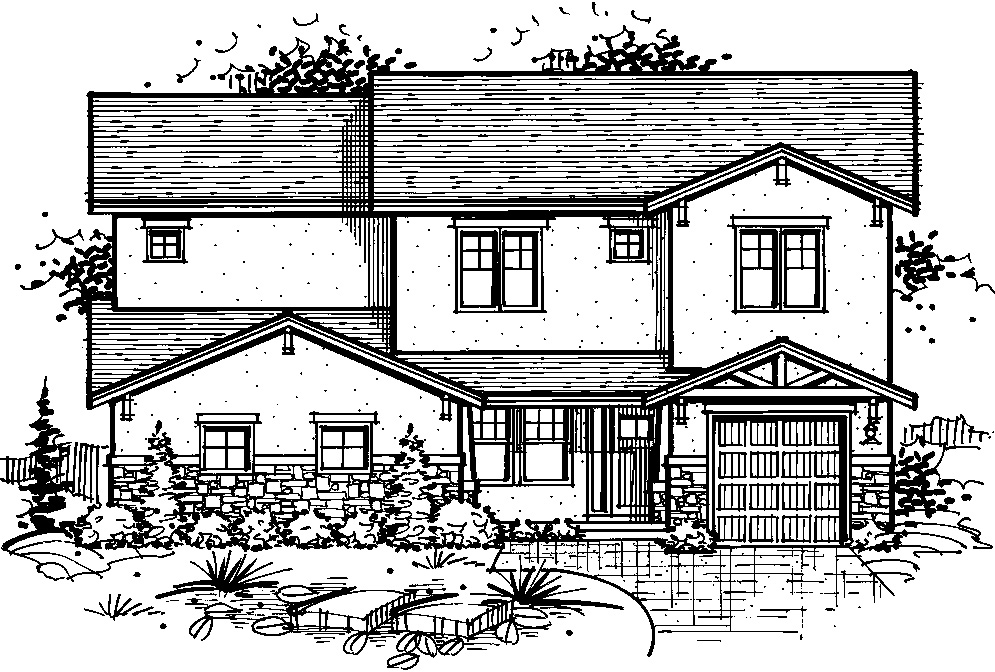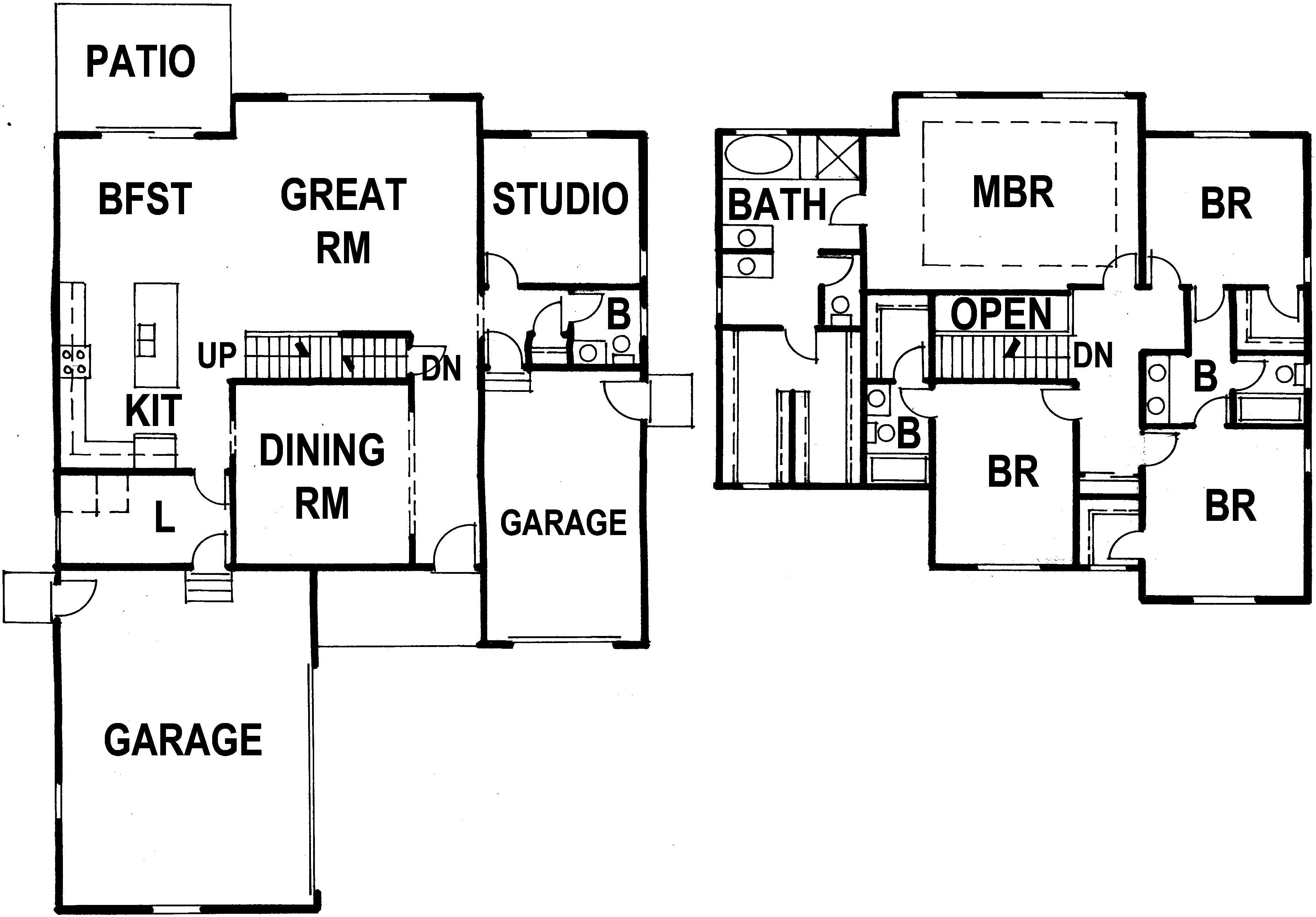About the Builder Floor Plan
2015 Brookfield Residential |
|
Map
Driving directions to this home | Driving directions from this home
Driving Directions
Hwy 152 & Shoal Creek Parkway -> South on Shoal Creek Parkway from Hwy 152, east on NE 82nd Terr. South on N. Tullis Ave. East on NE 80th Terr, to home.
Suppliers, Contractors and Exhibitors
| Fireplaces & Stoves | Henges Insulation |
|
|
Home 111 of 302 | Home List |
Next |

