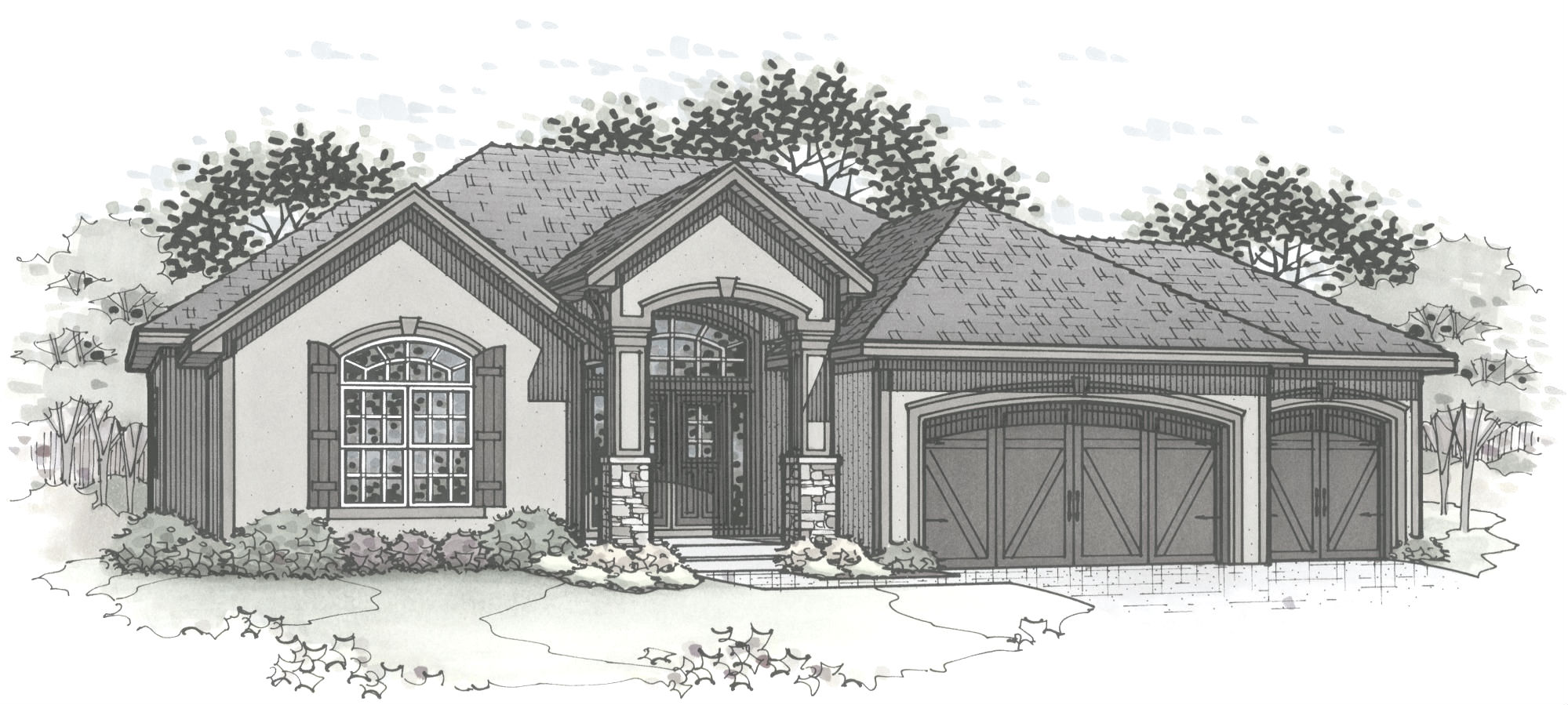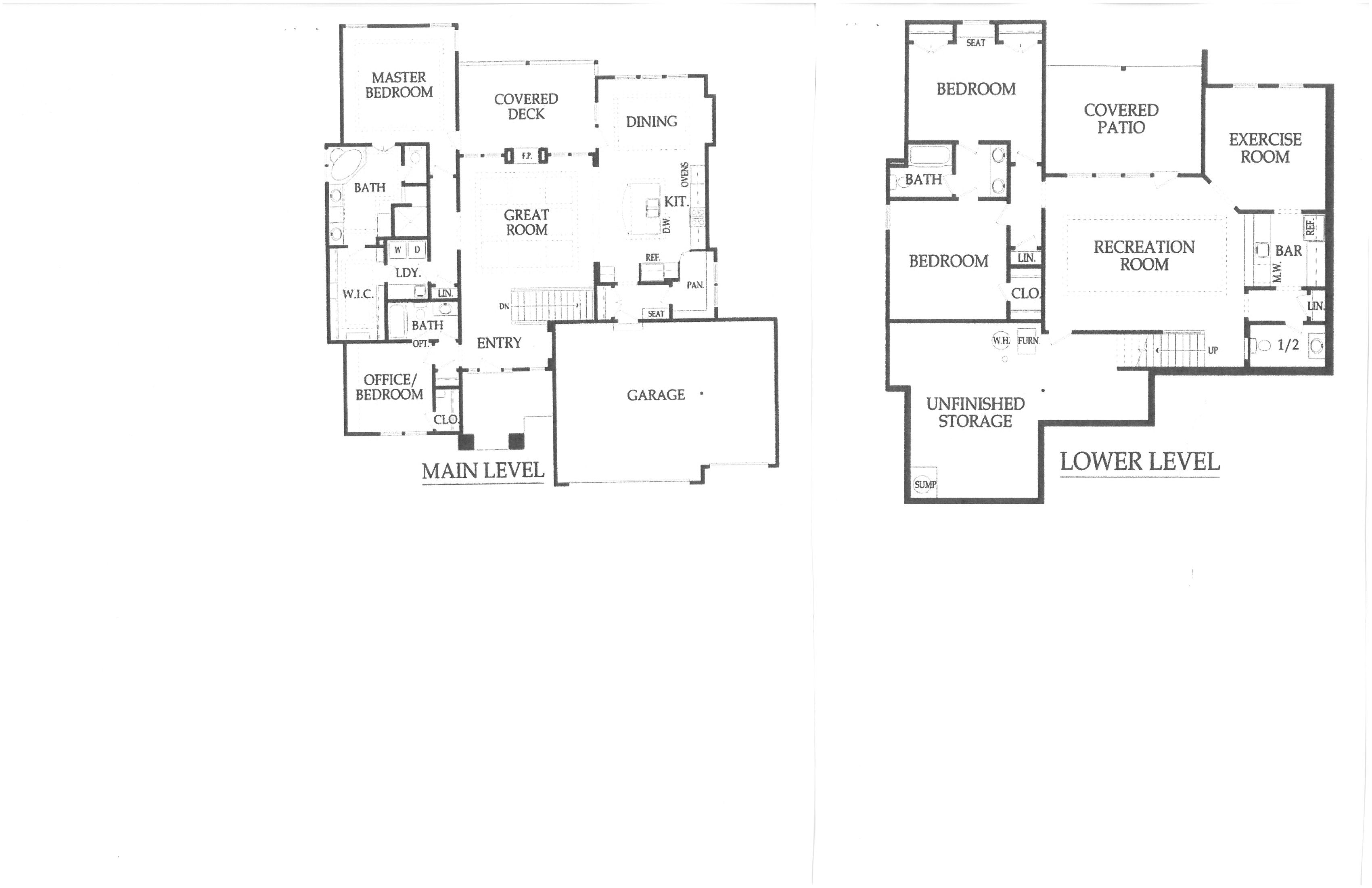|

11675 S Gleason Rd., OLATHE, KS 66061
|
About the Builder
Floor Plan

2009 Roeser Homes
|
|
Company
Roeser Homes, LLC
|
Development / Community
Cedar Creek |
School District
Olathe |
Home Type
Reverse Story & 1/2 |
Main Floor
1,983 sq. ft. |
Upper Floor
1,432 sq. ft. |
Bedrooms
4 bedrooms |
Baths
4 baths |
Base Price
$369,950 |
Selling Price
$566,515 |
Marketing Contact Name
Austin Roeser |
Marketing Contact Phone
9132207477 |
Marketing Contact Email
austin@roeserhomes.com |
Marketing Website
http://www.roeserhomes.com |
Amenities
- Club House
- Community Pool
- Golf Course
- Gym
- Home Association
- Lake/Marina
- Main Floor Master
- HERS rated home
- Subdivision/City Park
- Tennis Courts
- Walking Trail
|
| Under Construction |
Furnished by
|
|
Map
Google Map
Driving directions to this home | Driving directions from this home
Driving Directions
I35 S to 435 W to K10 W to 7 S to College Blvd. Turn right. Left on S. Sumac St. Slight left to S. Lewis Dr. Turn left to stay on Lewis Dr. take first left on S. Gleason.
Suppliers, Contractors and Exhibitors
Add to My Tour
Remove From My Tour
|

