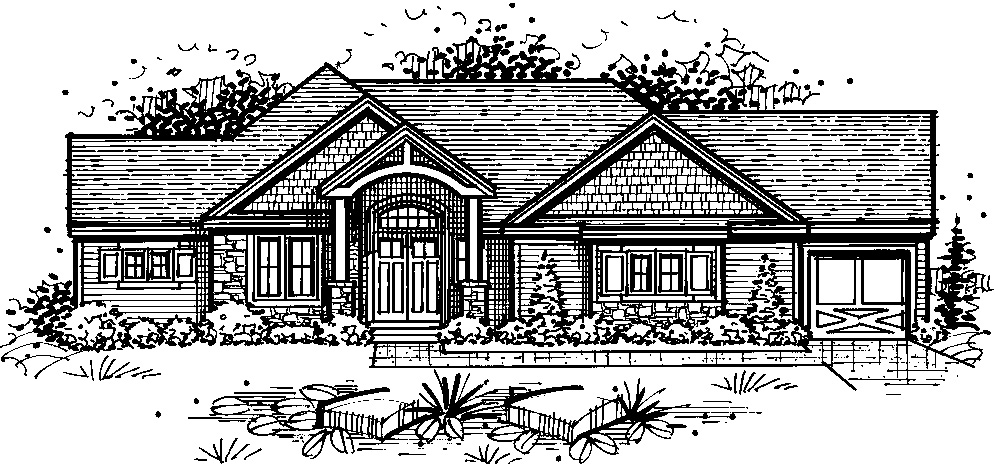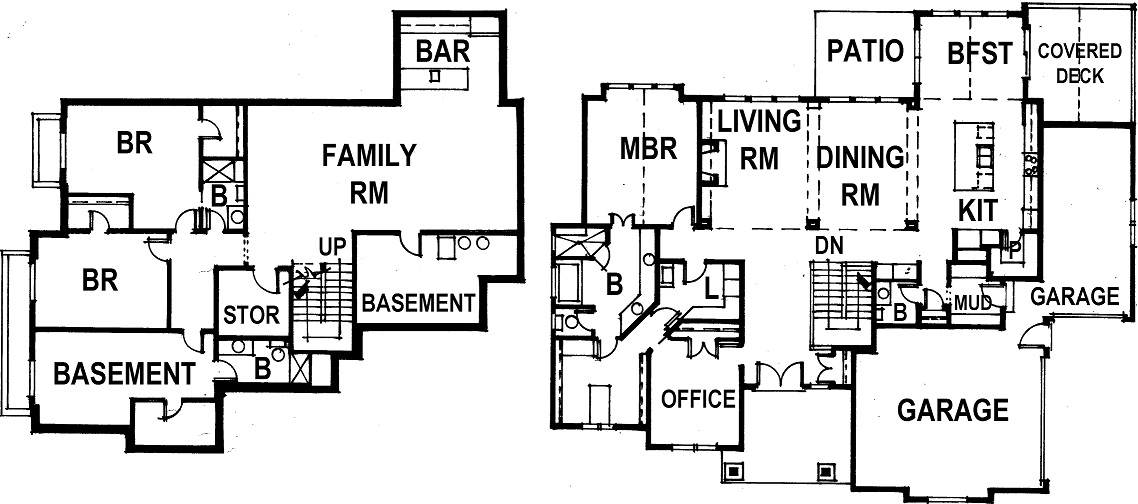Fabulous open ranch plan with gourmet kitchen and custom knotty alder cabinets, large 5' x 9' island, vaulted GR with beams, wet bar near GR/Kitchen, lavish master bathroom, spacious Master Closet with built-ins, FF Laundry, FF Office/Flex Room, Mudd Room with large bench and drop zone cabinets, wide oak plank flooring in GR&Kitchen, oversized 3 - car garage, covered porch off kitchen, LL Family room with entertainment bar/game table space/media space and extra finished storage room. About the Builder
Floor Plan
|
|
Map
Driving directions to this home | Driving directions from this home
Driving Directions
Mission Rd to 93rd St., Go West on 93rd St. to 4100 W 93rd. Between Mission and Roe
Suppliers, Contractors and Exhibitors
|
|
Home 242 of 347 | Home List |
Next |

