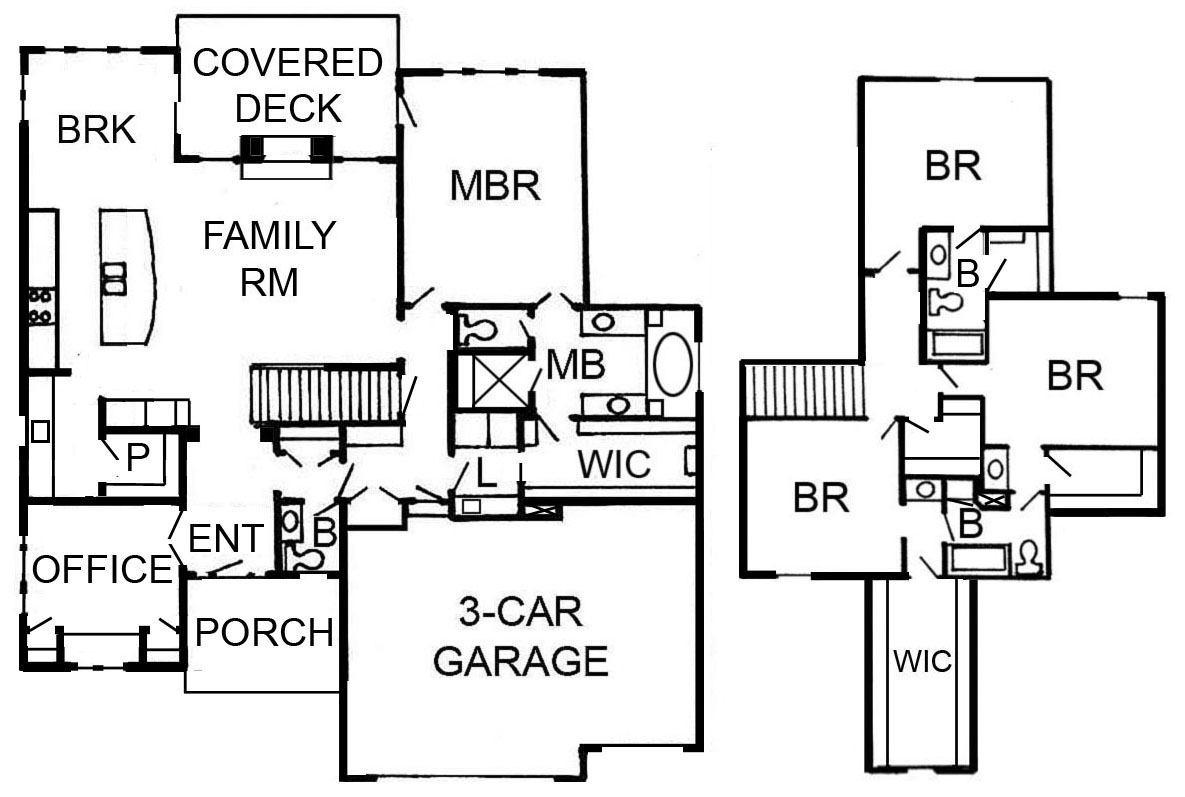Laurel This home features our new Laurel layout with Prep Kitchen and main floor Office. Main level Master Suite showcases a freestanding tub in the Master Bath, along with generous walk-in shower. Second level's 3 spacious bedrooms with walk-in closets and laundry chute for convenience. Don't miss this basement finish - Its a show stopper! About the Builder
Floor Plan
|
|
Map
Driving directions to this home | Driving directions from this home
Driving Directions
Take 69 Hwy south to 179th St, turn right on 179th St, turn right onto Kessler, home on left.
Suppliers, Contractors and Exhibitors
|
|
Home 158 of 347 | Home List |
Next |

