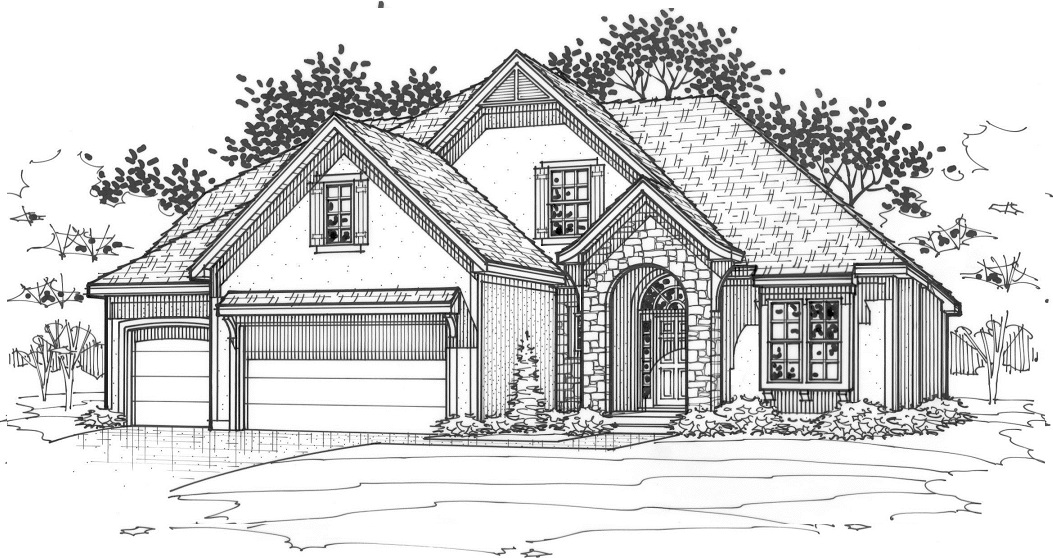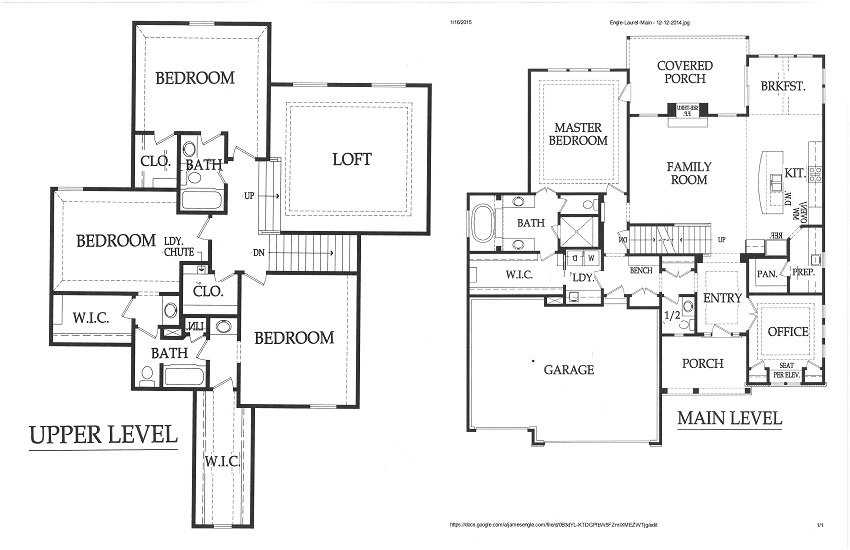Laurel II This award winning plan features a huge Loft on the second floor, as well as our new layout with Prep Kitchen and main level Office. Gorgeous beams accent the ceilings in the Great Room and Breakfast Room. Main level Master Suite showcases a free standing tub in the Master Bath, along with generous walk-in shower. Second level's 3 spacious bedrooms with walk-in closets and laundry chute for convenience. About the Builder
Floor Plan
|
|
Map
Driving directions to this home | Driving directions from this home
Driving Directions
From I-470 exit View High Dr, turn south, follow to SW 3rd St, turn left make first on to Ansel Adams Rd, turn right on NW Lewis Dr make first right onto Roosevelt Ridge. House on left.
Suppliers, Contractors and Exhibitors
|
|
Home 139 of 347 | Home List |
Next |

