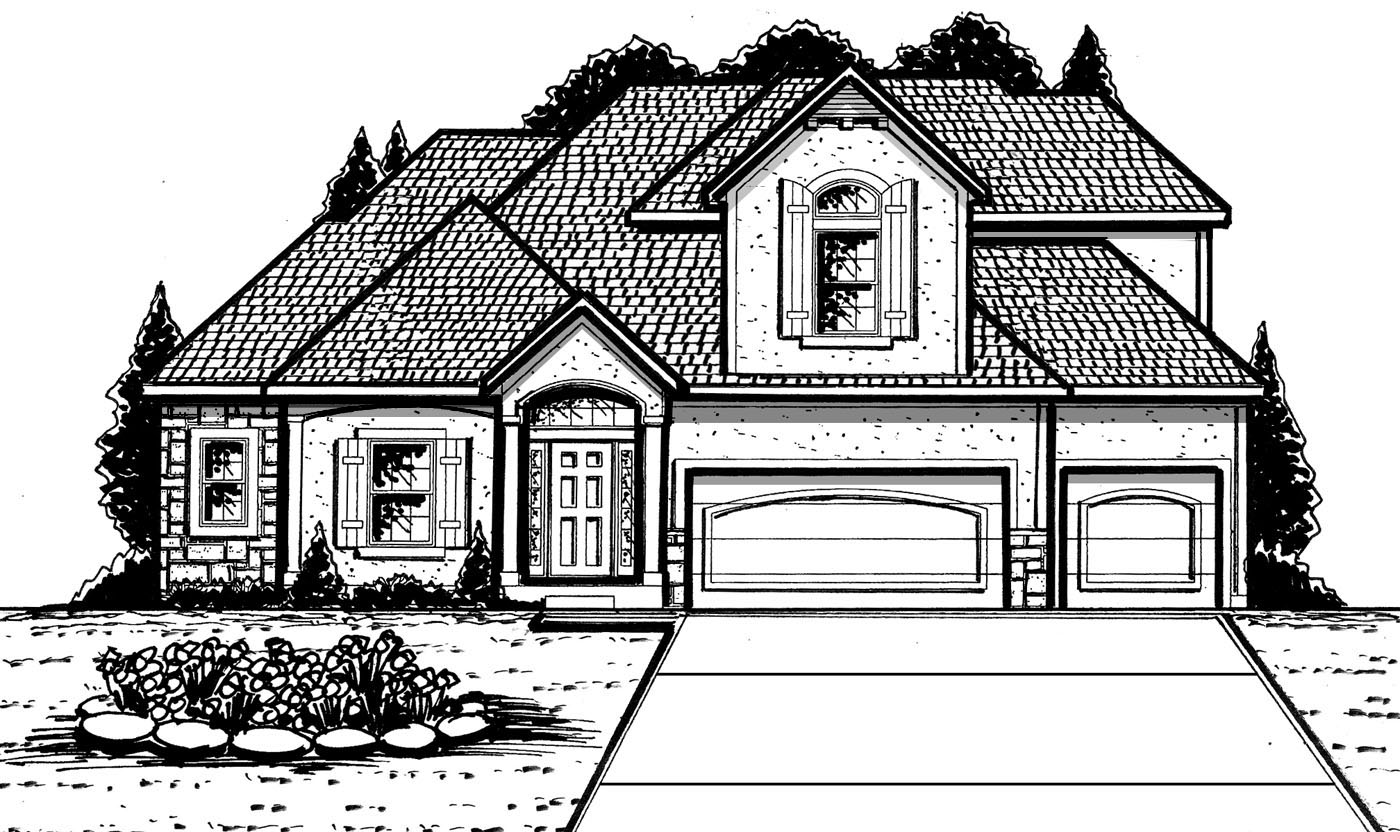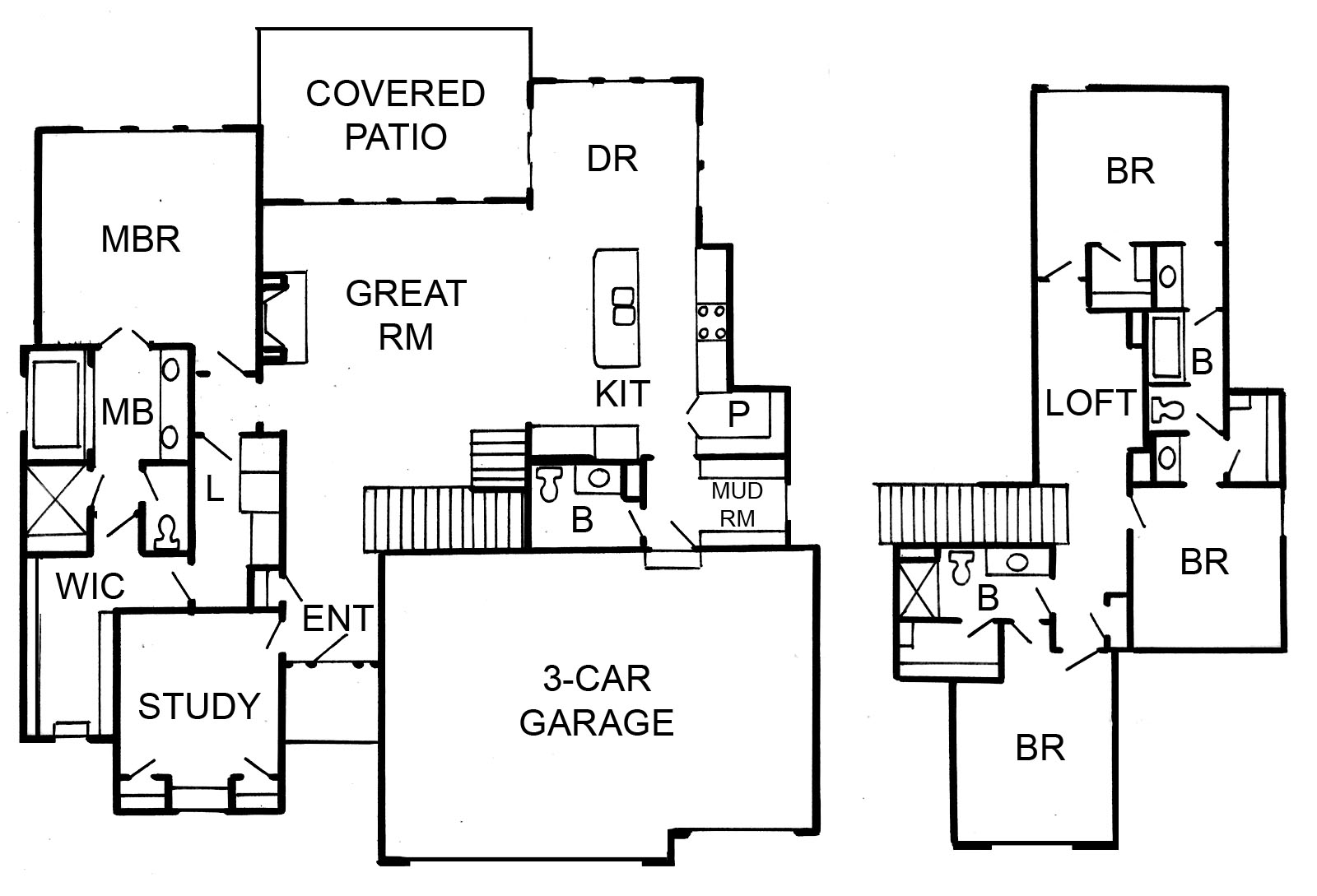Jameson Engle introduces a new 1.5 story plan! A little but larger than Engle's original famous Emery plan, this new Jameson plan features an "L" shaped staircase. Built with convenience in mind, this home offers quick access from the garage to the mudroom and Kitchen Pantry. Main floor office Vaulted dining room. Buyers will also enjoy the 12' great room ceiling with a rear wall of windows. 3 upstairs bedrooms with cozy loft. About the Builder
Floor Plan
|
|
Map
Driving directions to this home | Driving directions from this home
Driving Directions
Take K-10 west, exit on K-7 north, take exit Prairie Star Pkwy. Follow to 91st Terr.
Suppliers, Contractors and Exhibitors
|
|
Home 155 of 347 | Home List |
Next |

