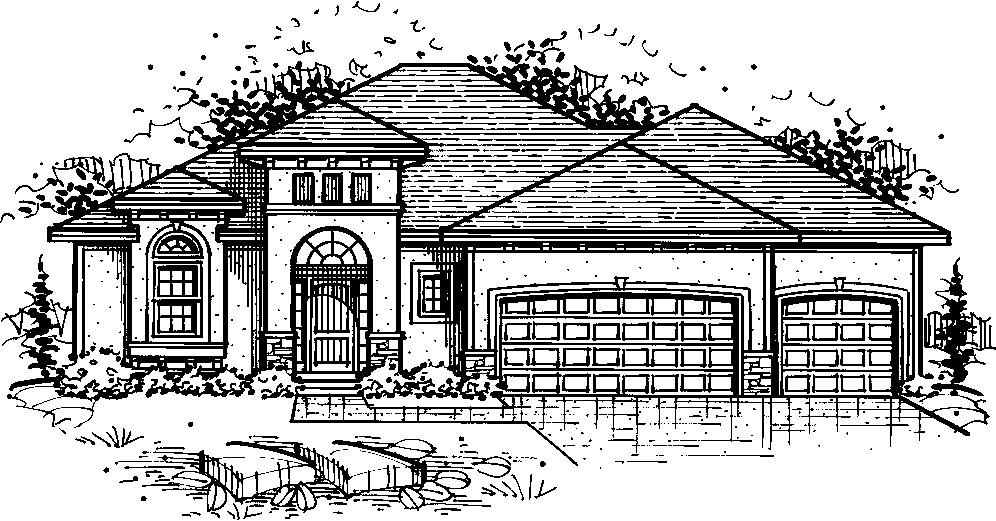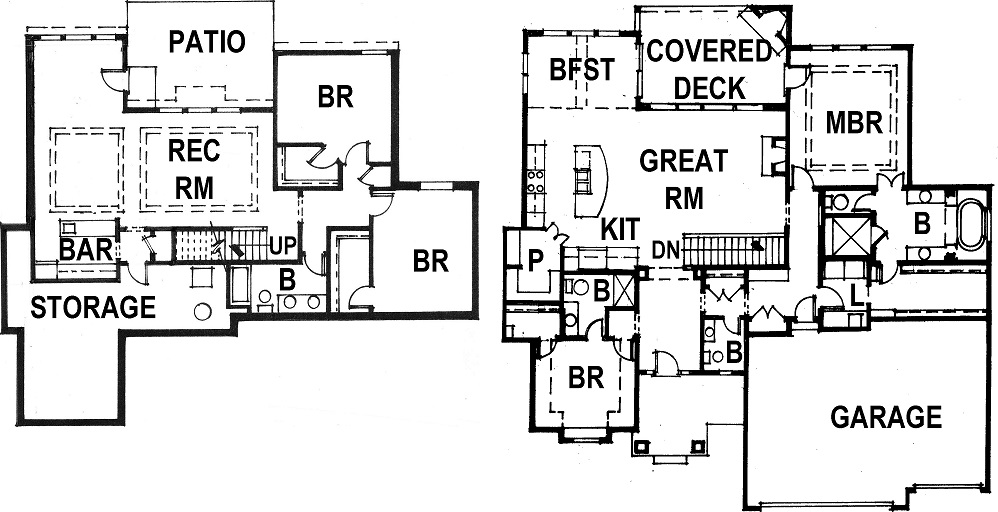|

6758 Belmont Dr, Shawnee, KS 66226
|
Laurel Reverse Expanded
|
This expanded version of our Laurel Reverse offers all of that plan's amazing features PLUS a 2 foot wider Kitchen, a 2 foot wider Breakfast Room and a 2 foot deeper deck! The Breakfast Room also has a vaulted ceiling and 3 arched transom windows across the back. The Great Room features 4 sets of windows with transoms across the back. The fireplace has been moved to the interior wall of the Great Room that adjoins the Master Bedroom's wall, giving this home TONS of natural light.
|
About the Builder
Floor Plan

|
|
Company
James Engle Custom Homes
|
Development / Community
Greens of Chapel Creek |
School District
DeSoto |
Home Type
Reverse Story & 1/2 |
Main Floor
2,025 sq. ft. |
Lower Floor
1,447 sq. ft. |
Finished
3,472 sq. ft. |
Bedrooms
4 bedrooms |
Baths
3 1/2 baths |
Base Price
$364,000 |
Selling Price
$581,984 |
Marketing Contact Name
Rachael Durant |
Marketing Contact Phone
866-782-2220 |
Marketing Contact Email
rachaeld@jamesengle.com |
Company Website
http://jamesengle.com |
Realtor Company Name
Rodrock Realty |
Realtor Contact Name
Bob and Brandilyn |
Realtor Contact Phone
9137684800 |
Realtor Contact Email
greensofcc@rodrock.com |
Realtor Website
http://www.rodrock.com/greens-of-chapel-creek |
Amenities
- Furnished
- Community Pool
- Golf Course
- Home Association
- Lake/Marina
- Main Floor Master
|
|
Map
Google Map
Driving directions to this home | Driving directions from this home
Driving Directions
From K-10 exit K-7 north, exit onto 67th St, head west to Gleason Rd, turn left on Gleason turn left on Barth turn right on Belmont.
Suppliers, Contractors and Exhibitors
|

