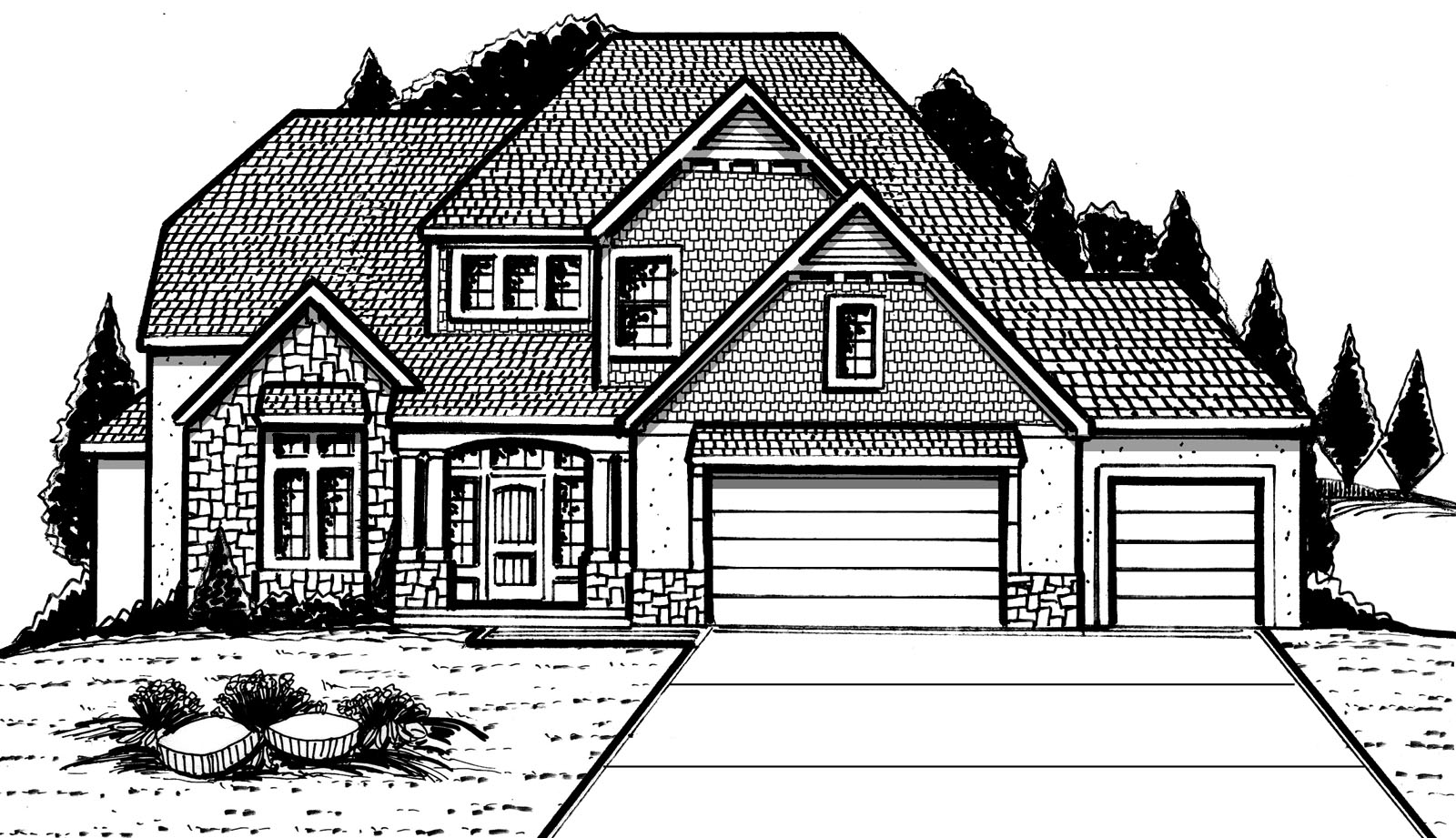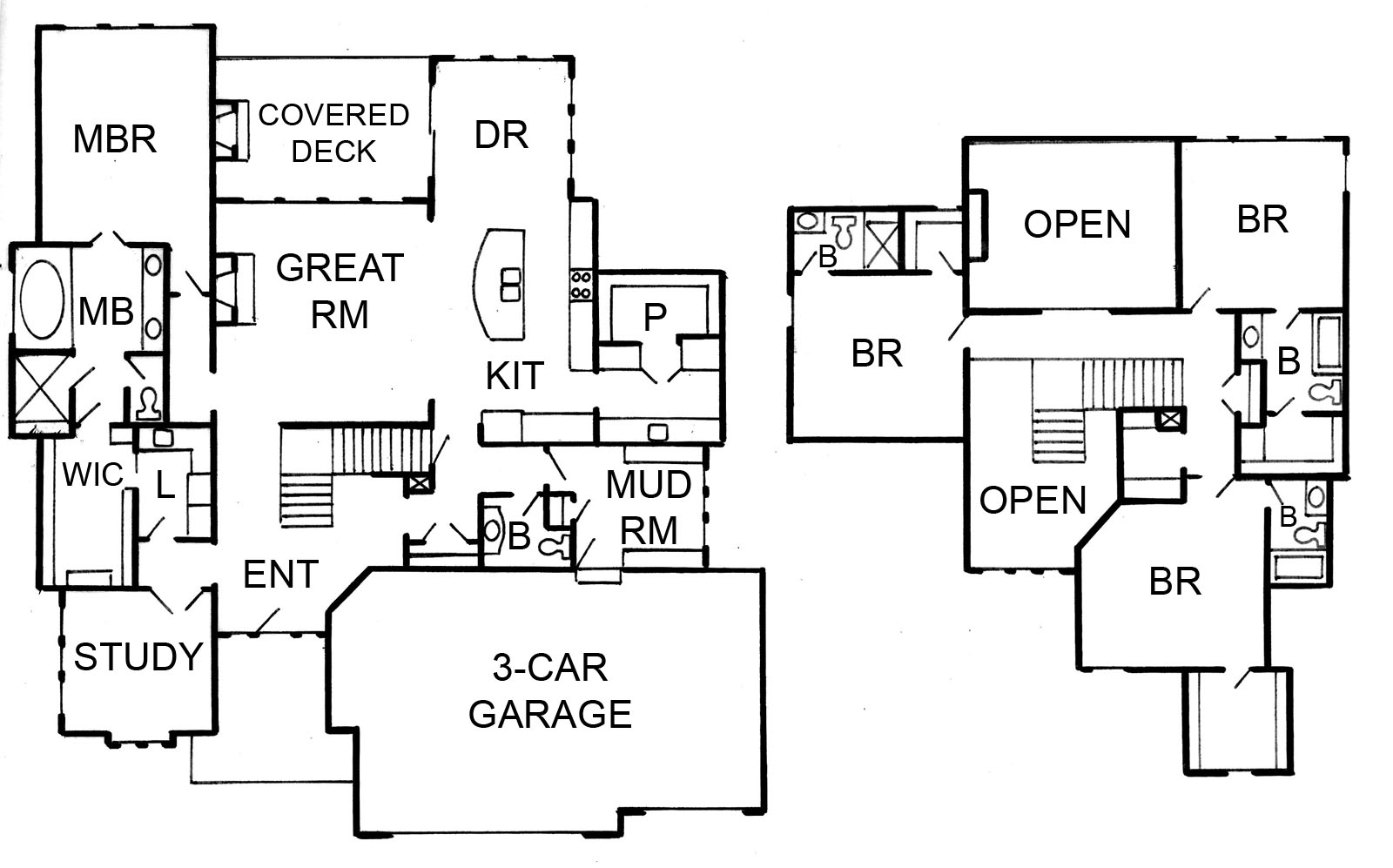Sanibel Reverse This gorgeous Reverse plan is a show stopper! Spacious with a ton of natural light, is sure to wow all. Large kitchen, with huge pantry and direct access to mud room and garage. Stunning master suite and large walk in closets. Beautiful "L" shpaed staircase to lower level rec room, full size bar, and two addtiional bedrooms. About the Builder
Floor Plan
|
|
Map
Driving directions to this home | Driving directions from this home
Driving Directions
From K-10 exit south on K-7 take K-7 to 119th St, turn right, take next right onto Clare Rd.
Suppliers, Contractors and Exhibitors
|
|
Home 219 of 347 | Home List |
Next |

