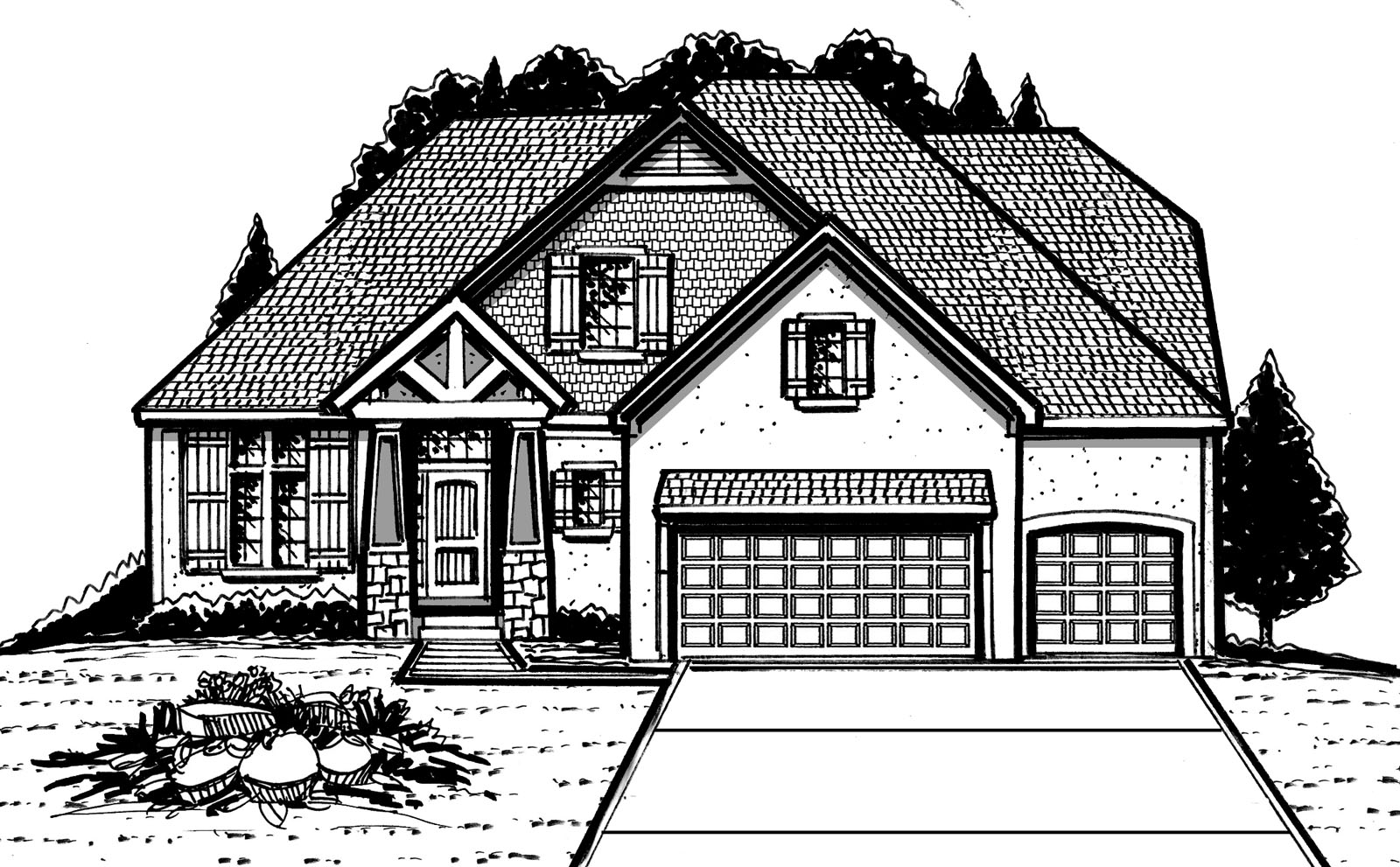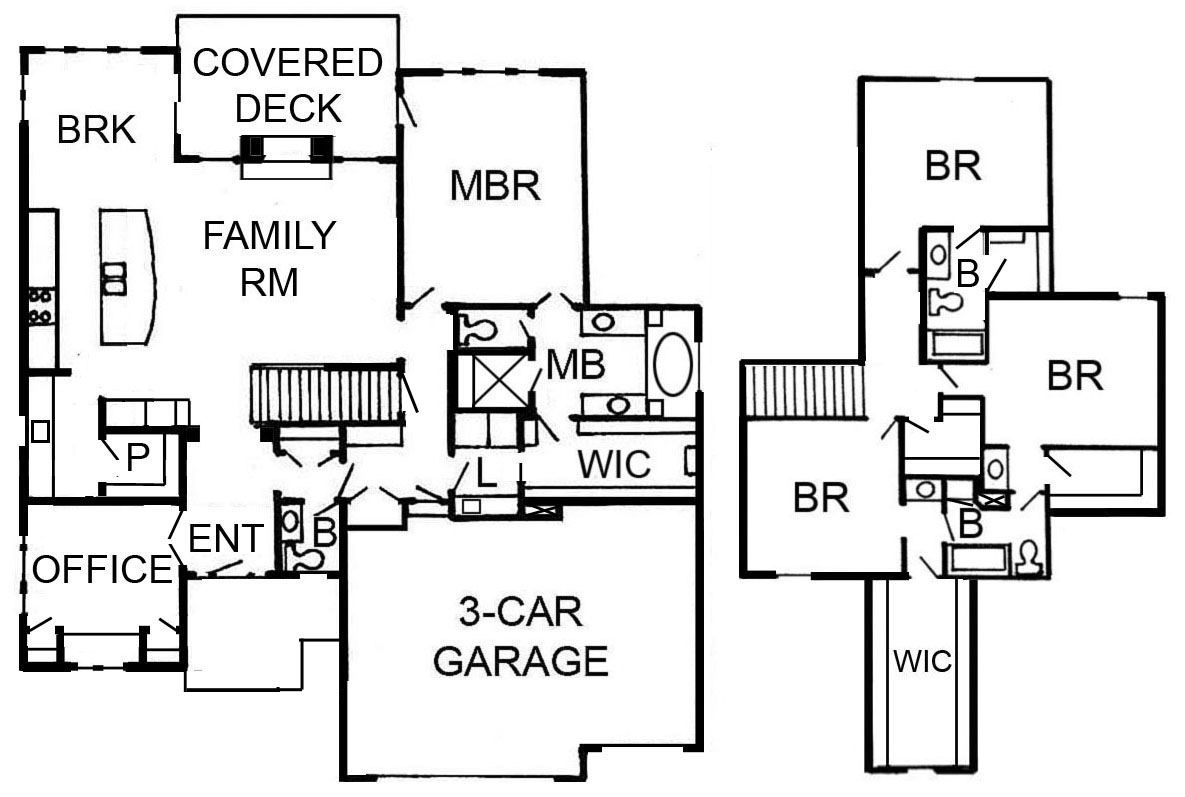Laurel First floor master suite with access to covered patio or deck. Indoor/outdoor fireplace. 12' ceilings in Great Room. Kitchen with oversized island & prep kitchen. Main level home office. Master Bath with tiled floor, arch & columns over jetted tub & fully tiled walk-in shower. Large master closet connects to laundry room with tiled floor, sink & cabinet. Mud room with boot bench. 3 bedrooms on second level with laundry chute. 3 car garage About the Builder
Floor Plan
|
|
Map
Driving directions to this home | Driving directions from this home
Driving Directions
Take Quivira South to 159th St, turn left on 159th St, turn left onto Wilshire by the Lake. Follow round about left to New development.
Suppliers, Contractors and Exhibitors
|
|
Home 336 of 347 | Home List |
Next |

