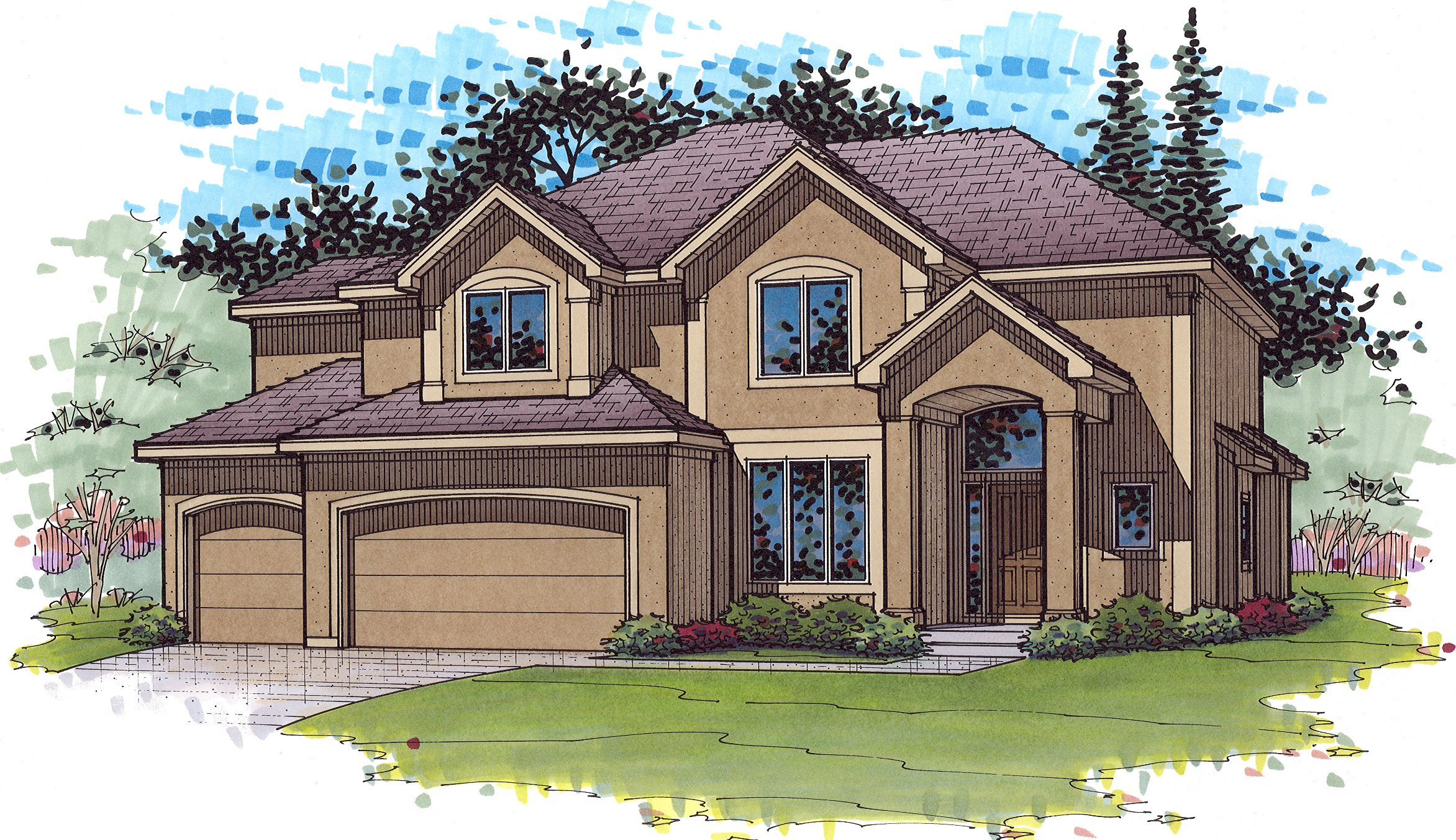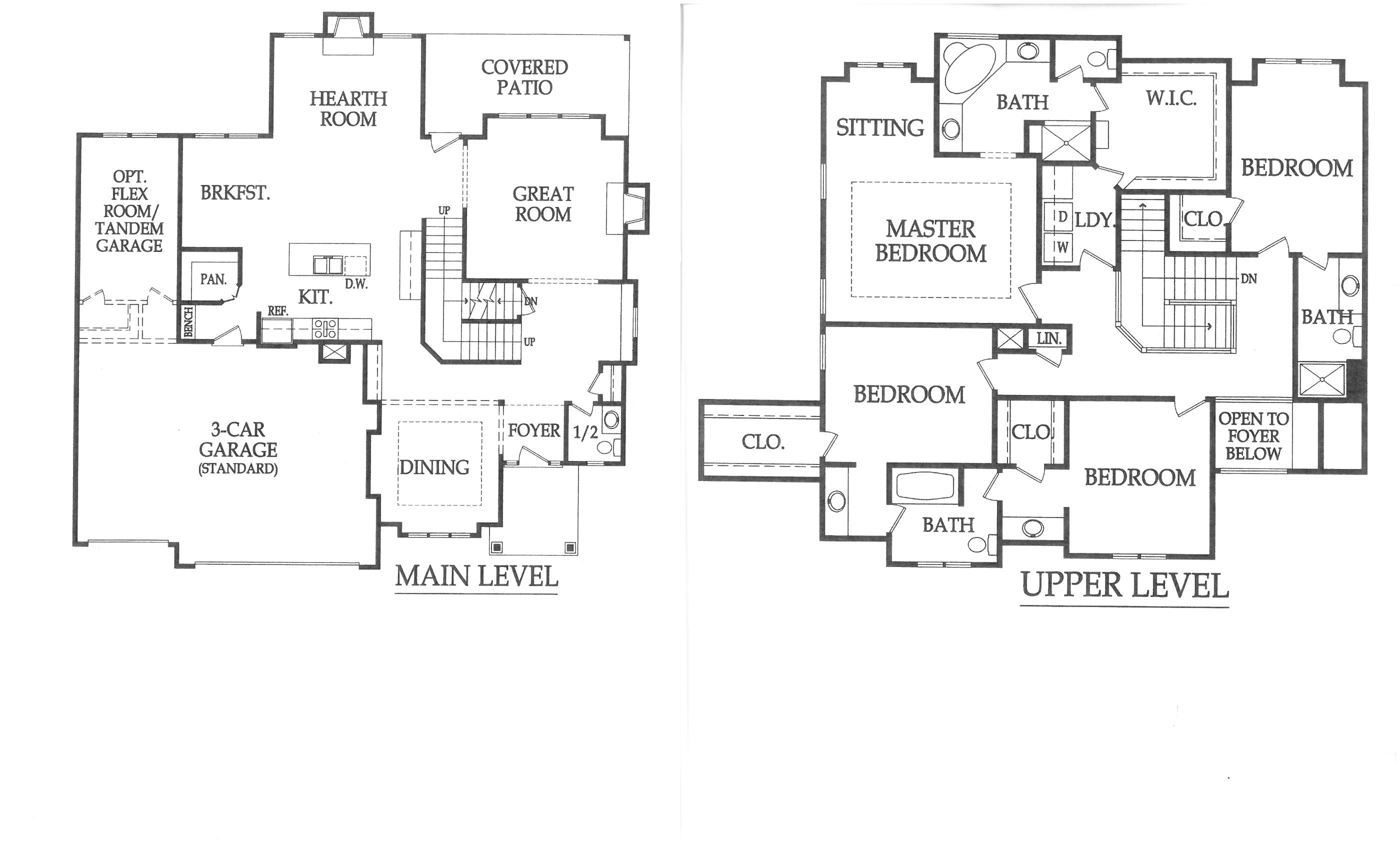Dramatic 2 story with Formal Dining Room, Open Kitchen with Hearth Room. Granite countertops, Walk in Pantry, 2 Fireplaces. Staircase w/Iron Spindles, Master Bedroom with Sitting Area, Master Bathroom with walk in shower, Oversized Master Closet with access to Upper Level Laundry Room, 2 bedrooms with Jack & Jill bathroom and 4th bedroom has private bath. 5th main level bedroom. Stamped patio with built in fire pit and seating. About the Builder
Floor Plan
|
|
Map
Driving directions to this home | Driving directions from this home
Driving Directions
Blackbob (Lackman), go south to 165th St, then go west.
Suppliers, Contractors and Exhibitors
| Tile | Legacy Flooring Contractors |
|
|
Home 293 of 347 | Home List |
Next |

