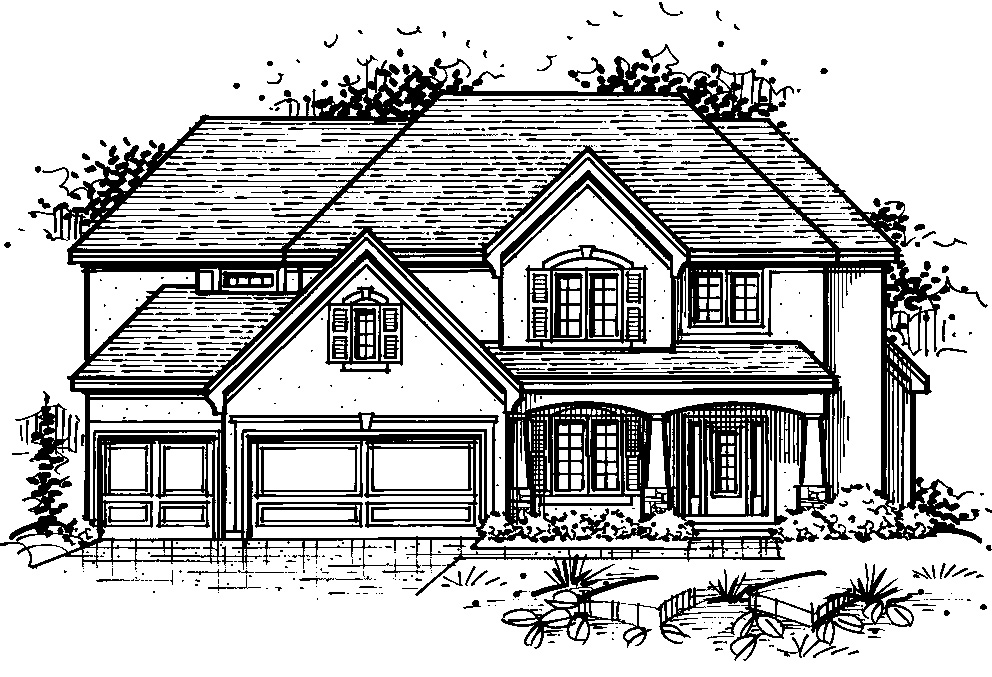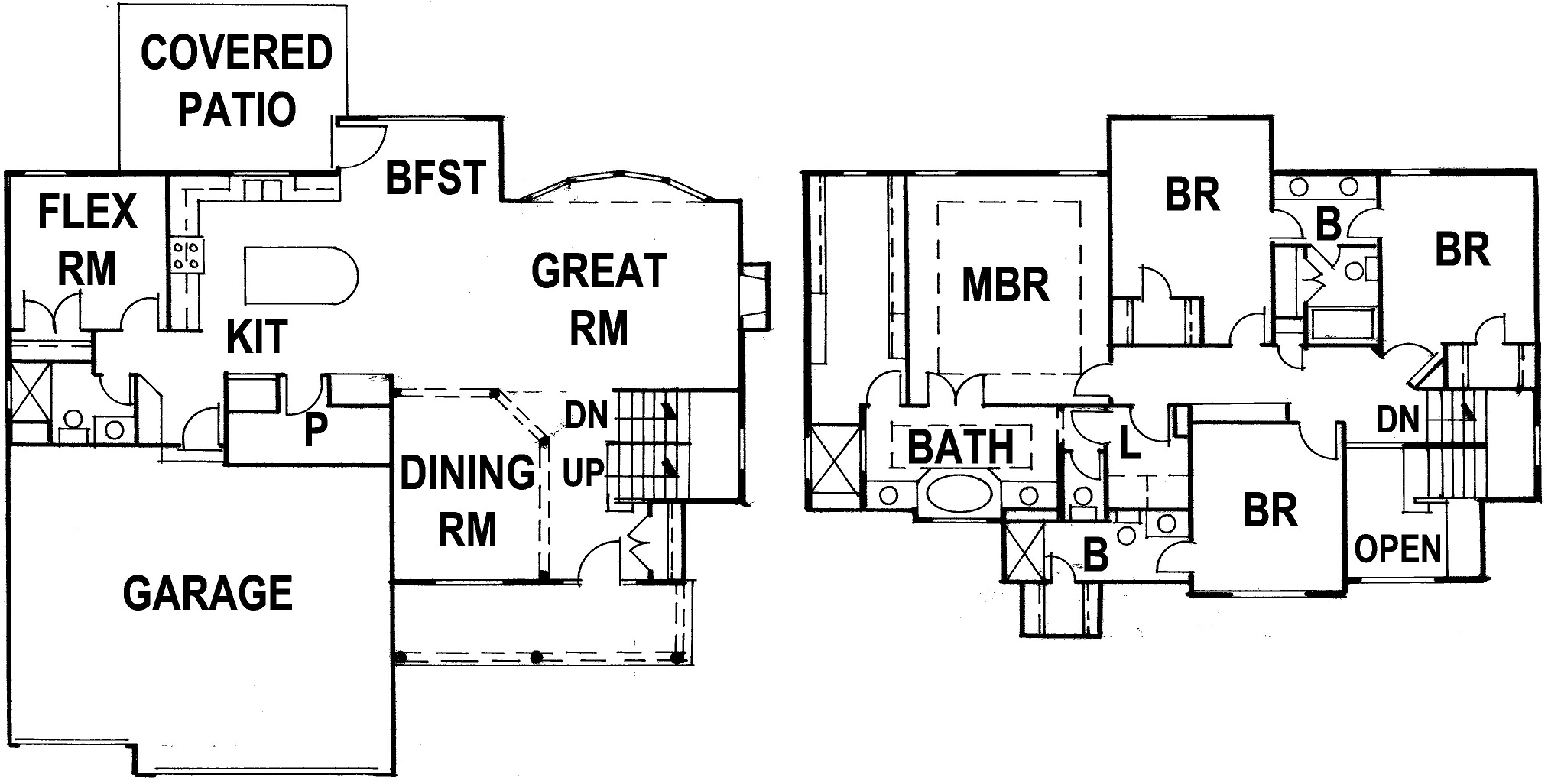About the Builder Floor Plan
2008 Dan Webster/Webster Architects, Inc. |
|
Map
Driving directions to this home | Driving directions from this home
Driving Directions
K-7 west to Prairie Star Pkwy (95th St), north on Clare Road, west on W 91st to model home.
Suppliers, Contractors and Exhibitors
|
|
Home 5 of 318 | Home List |
Next |

