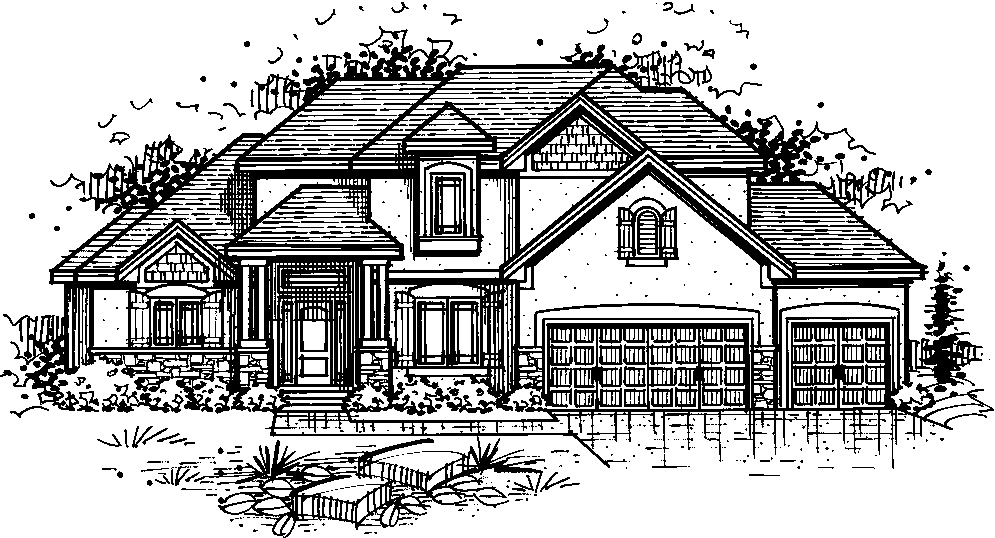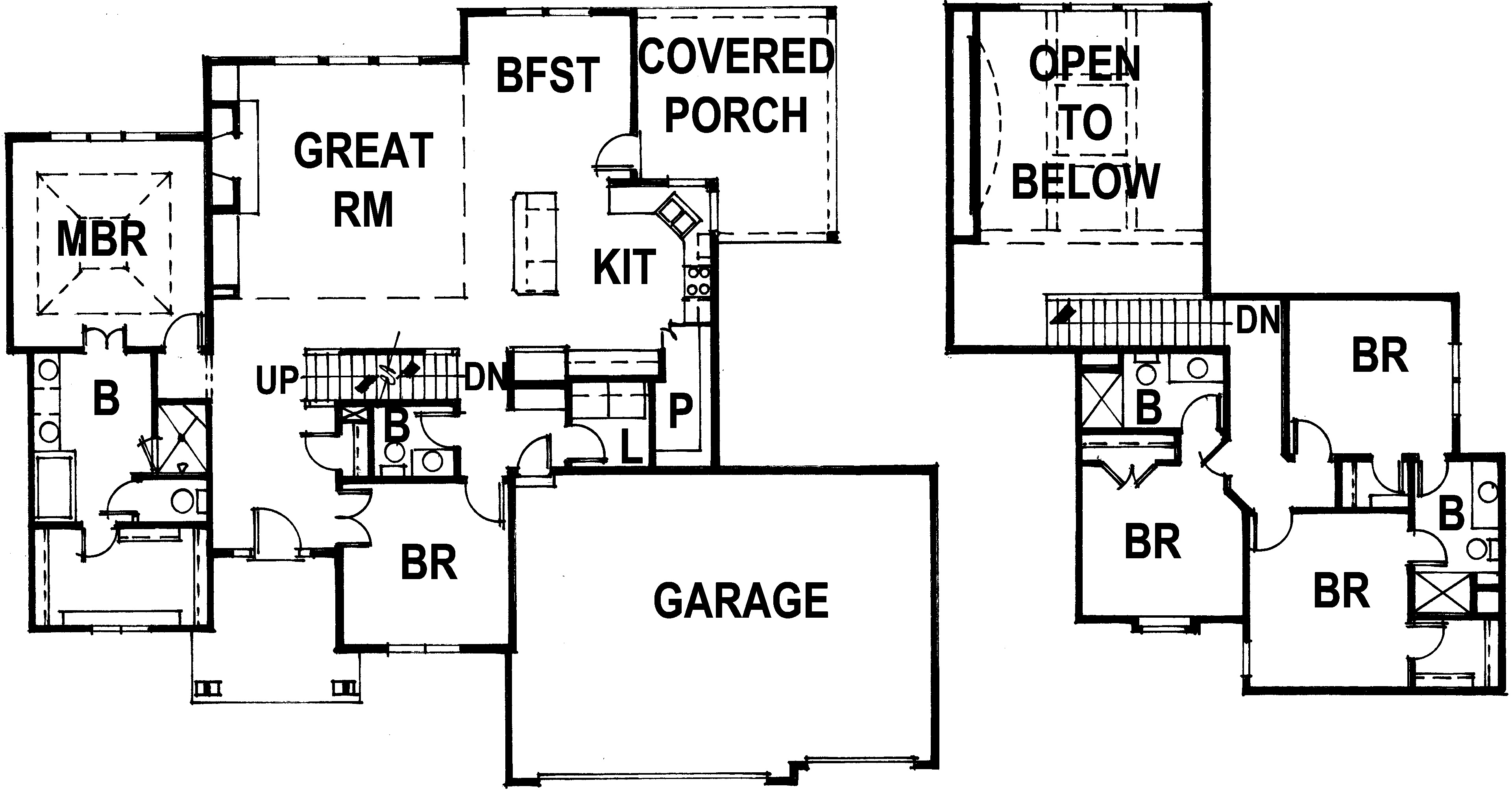|

1813 NE Park Summit Blvd, Lee's Summit , MO 64064
|
About the Builder
Floor Plan

|
|
Company
Pfeifer Homes, Inc
|
Development / Community
Park Ridge |
School District
Blue Springs |
Home Type
Story & 1/2 |
Main Floor
1,756 sq. ft. |
Upper Floor
694 sq. ft. |
Finished
2,450 sq. ft. |
Bedrooms
4 bedrooms |
Baths
4 baths |
Selling Price
$439,950 |
Marketing Contact Name
Justin Pfeifer |
Marketing Contact Phone
816-524-5245 |
Marketing Contact Email
justin@pfeiferhomes.com |
Marketing Website
http://www.pfeiferhomes.com |
Amenities
- Furnished
- Club House
- Community Pool
- Gym
- Home Association
- Main Floor Master
- Subdivision/City Park
- Tennis Courts
- Walking Trail
|
Furnished by
Interior By Sarah Twenter |
|
Map
Google Map
Driving directions to this home | Driving directions from this home
Driving Directions
I-470 Exit to Woods Chapel, East on Woods Chapel Rd, Left on NE Park Ridge Dr., Stay Stright on Park Ridge Dr. Through Roundabout, Left on Park Ridge Ave, Left on NE Park Summit Blvd to Home.
Suppliers, Contractors and Exhibitors
Add to My Tour
Remove From My Tour
|

