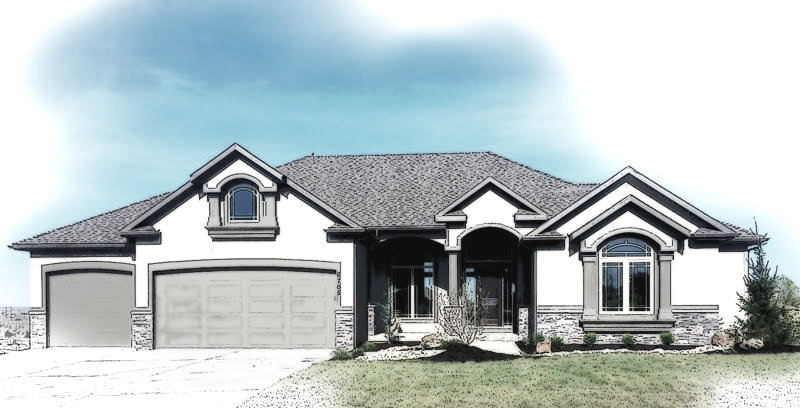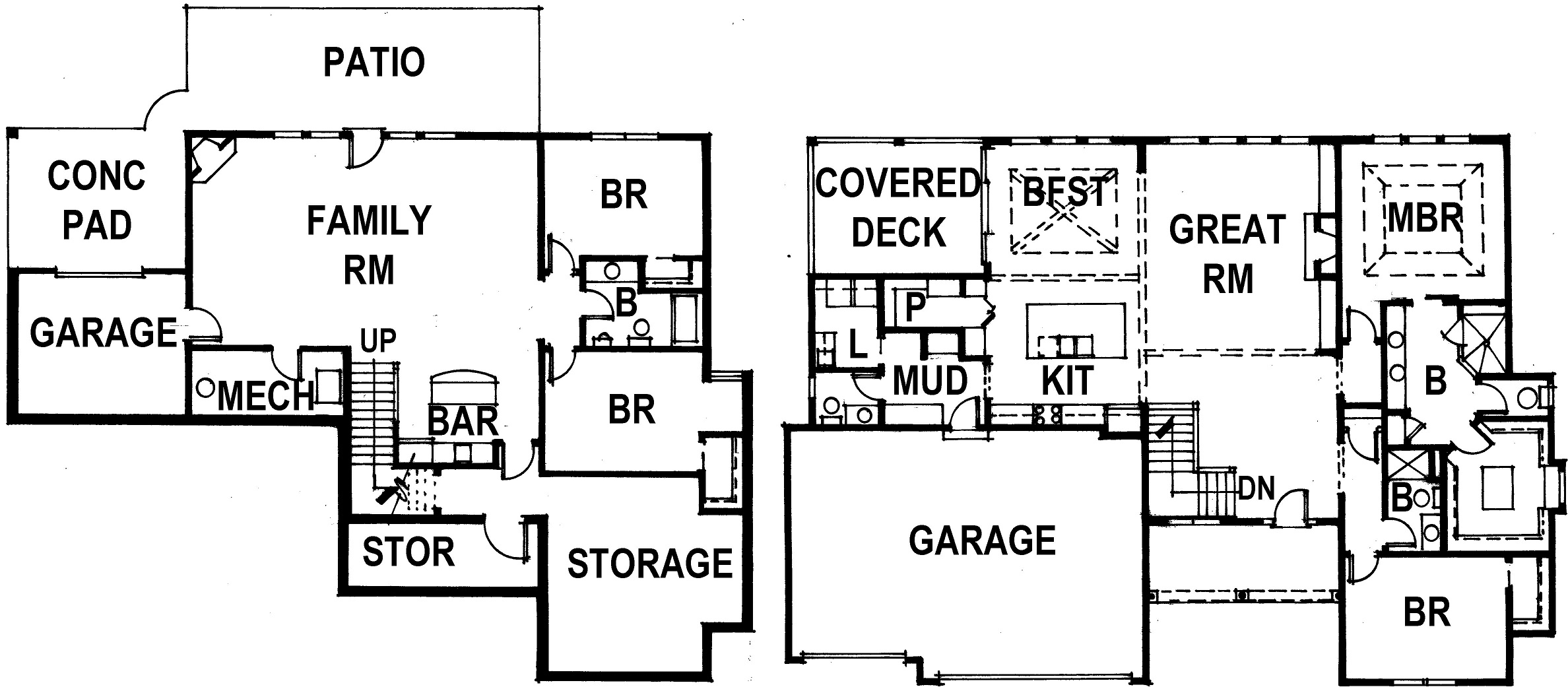
6705 McCormick Dr., Shawnee, KS 66226
|
· Loaded with Energy Efficient Features = Utility Savings!
· 3-Car Garage + a “Golf Cart” garage!
· 10’ Lower level ceiling height
· Impressive curb appeal
· Open & functional floor plan
· Gourmet kitchen – Bosch appliances
· High end features such as “X” ceiling beams & floating shelves
· Custom cabinetry & built-in’s
· Upgraded granite countertops
· Walk-in pantry includes craft work top
· Luxurious master suite
· Spacious custom designed master closet
· 2 Fireplaces w/stone facade
· Upscale décor & amenities – boxed ceiling, custom designed cabinetry, ceiling fan in every bedroom, etc.
· Home automation features including accent lights on timer.
· Lower level wet bar with wine storage.
· Generous storage spaces
· Covered deck & huge stained Patio – great outdoor entertaining areas!
About the Builder
|
Dreams & Design Building
Kevin Stallings of D & D Building, Inc. (dba Dreams & Design Building) is the premier design / build home builder in the Kansas City metro area!
Along with 25 years of construction experience, he has also garnered several prestigious building awards. Most recently, his homes won the 2014, 2015 & 2016 Parade of Homes Grand Prize & First Place Awards!
Kevin's knowledge for energy efficient designs has made him one of a few Midwest builders of Energy Star 3.0 certified homes. Our homeowners have enjoyed average utility savings of over $2,200 per year!
Kevin is also on the forefront of technology by working with new and innovative construction materials & techniques, including Geo Thermal.
As a custom builder, Kevin and his staff, including in-house designers, can personally design and build the home of your dreams!
|
|
Floor Plan

Kevin Stallings, 6/21/2016
|
|
Company
Dreams & Design Building
|
Development / Community
Greens of Chapel Creek |
School District
Desoto |
Home Type
Reverse Story & 1/2 |
Main Floor
2,138 sq. ft. |
Lower Floor
1,305 sq. ft. |
Finished
3,443 sq. ft. |
Living
3,443 sq. ft. |
Bedrooms
4 bedrooms |
Baths
3 1/2 baths |
Selling Price
$589,700 (including lot) |
Marketing Contact Name
Lan Stallings |
Marketing Contact Phone
816-223-7989 |
Marketing Contact Email
lanstallings8@gmail.com |
Marketing Website
http://www.DreamsAndDesignBuilding.com |
Realtor Contact Name
Bob Sloan |
Realtor Contact Phone
913-522-6959 |
Realtor Contact Email
GreensOfCC@Rodrock .com |
Amenities
- Furnished
- Club House
- Community Pool
- Golf Course
- Home Association
- Main Floor Master
- Energy Star Partner (Builder)
- HERS rated home
- NAHB Green Certified Professional
|
Furnished by
Dreams & Design Building |
|

