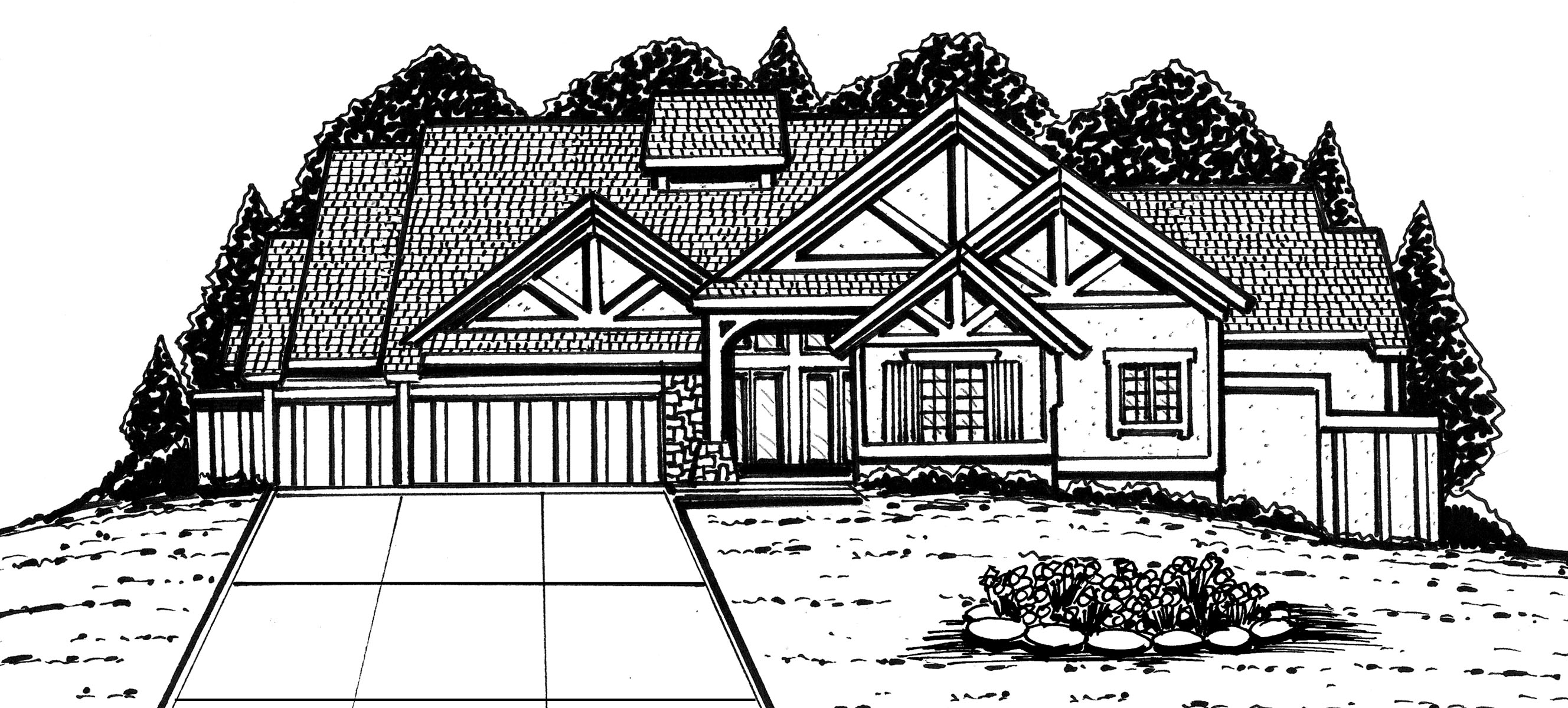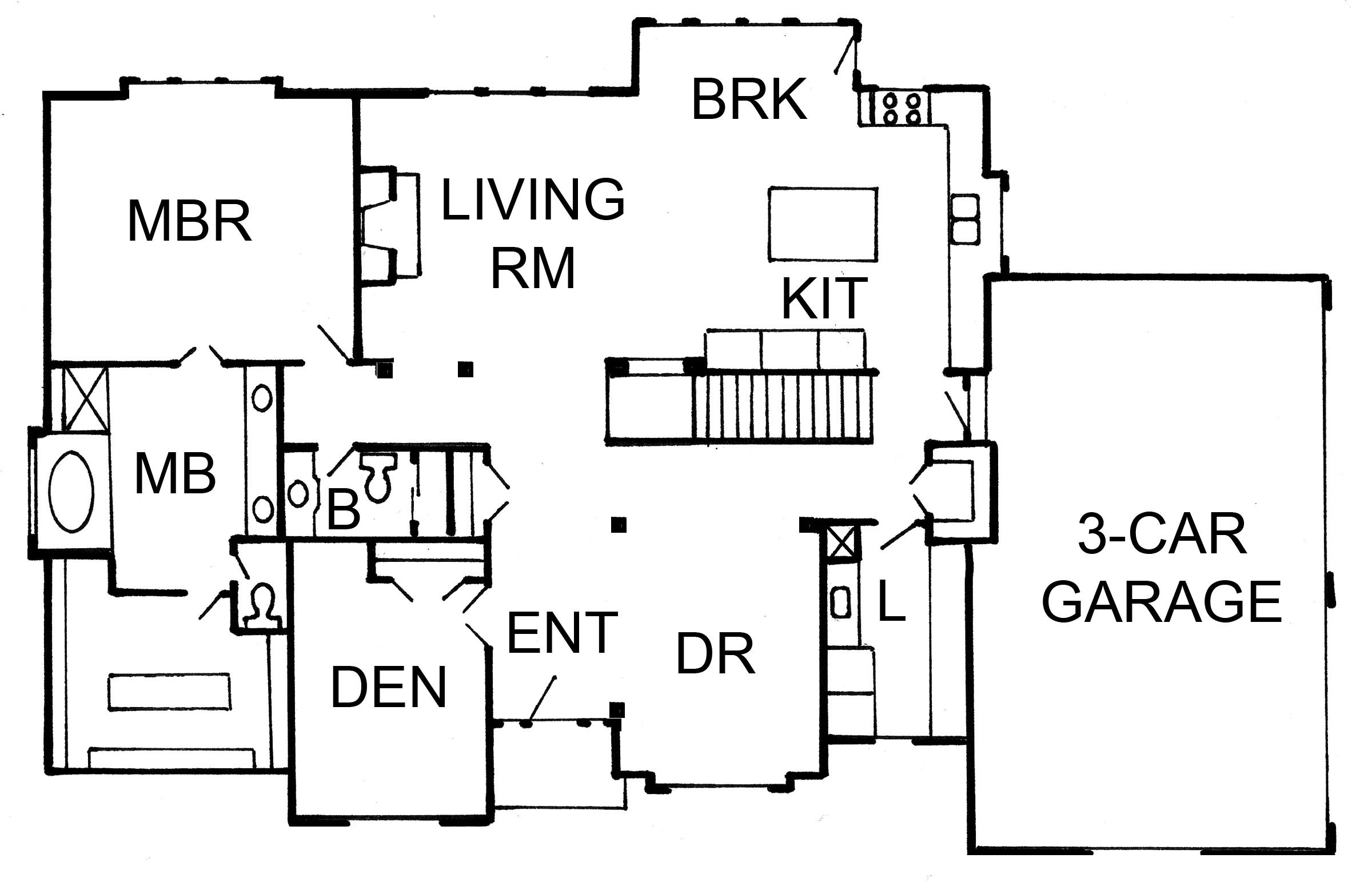
1712 Blue Heron Dr, LEE'S SUMMIT, MO 64086
|
This luxury reverse 1 1/2 story home is located in Woodland Shores, Lee's Summit's premier lakeside community. The home sits on a gorgeous lot that has a beautiful partial lake view. The home also adjoins an expansive green space with a thick tree canopy.
Woodland Shores offers residents a luxurious pool reminiscent of a Colorado resort and a private system of docks and decking reserved for Woodland Shores residents. Surrounded by parks and miles of walking trails, Woodland Shores is just minutes from the 470 interchange. Residents enjoy outdoor living and quick accessibility to downtown Kansas City, the Plaza and Johnson County.
This reverse plan incorporates the Riffe Homes signature "Edgeless House" concept and is designed to live large without excessive square footage.
A masonry fireplace is suspended in glass and the boundaries between the indoor and outdoor living space disappear.
The home is well appointed and includes an expansive list of upgrades, including a huge hidden walk-in butler's pantry and wide-planked hardwood flooring. Custom wood trim, paneling and cabinetry bring warmth and provide architectural continuity to the homes easy living spaces.
Discover the power of innovative architecture in improving the way you feel and live.
About the Builder
|
Riffe Homes, Inc.
Master Builder Jim Riffe has built custom homes in over 100 of Johnson and Jackson county's finest luxury communities. Growing up in the building business, he carries on a legacy of creating homes for Kansas City's families that spans three generations and eight decades.
He holds an engineering degree from the University of Kansas and a Master's in Finance from the University of Missouri.
Jim believes that excellent architecture is powerful and timeless. He strategically incorporates hundreds of key architectural features into each home in order to achieve the perfect balance of excitement and livability.
Jim's homes include custom quality features rarely seen as standard in today's home market with a focus on quality, longevity and design.
|
|
Floor Plan

2014 James W Riffe
|
|
Company
Riffe Homes, Inc.
|
Development / Community
Woodland Shores |
School District
Lee's Summit |
Home Type
Reverse Story & 1/2 |
Main Floor
2,208 sq. ft. |
Lower Floor
1,550 sq. ft. |
Finished
3,708 sq. ft. |
Bedrooms
4 bedrooms |
Baths
4 baths |
Selling Price
$699,950 (Includes extensive upgrades) |
Marketing Contact Name
Jim Riffe |
Marketing Contact Phone
816-507-7222 |
Marketing Contact Email
Jim@riffehomes.com |
Marketing Website
http://riffehomes.com |
Realtor Company Name
Keller Williams |
Realtor Contact Name
Machelle Riffe |
Realtor Contact Phone
816-507-3448 |
Realtor Contact Email
machelleriffe@gmail.com |
Amenities
- Furnished
- Community Pool
- Home Association
- Lake/Marina
- Main Floor Master
- Subdivision/City Park
- Walking Trail
|
Furnished by
Riffe Homes |
|

